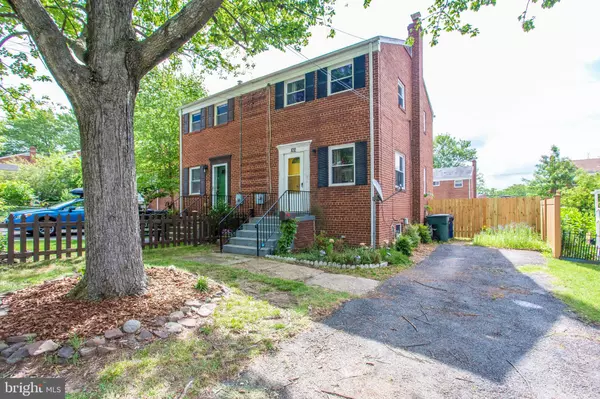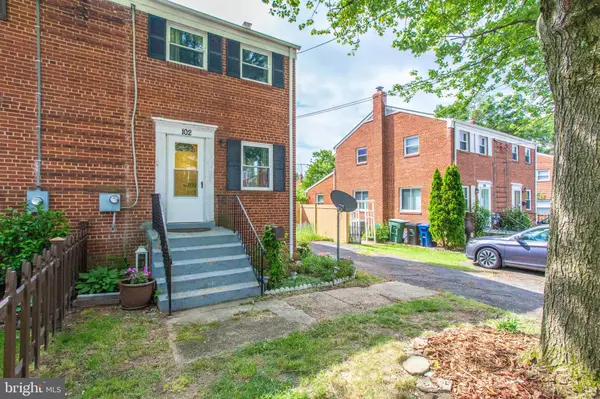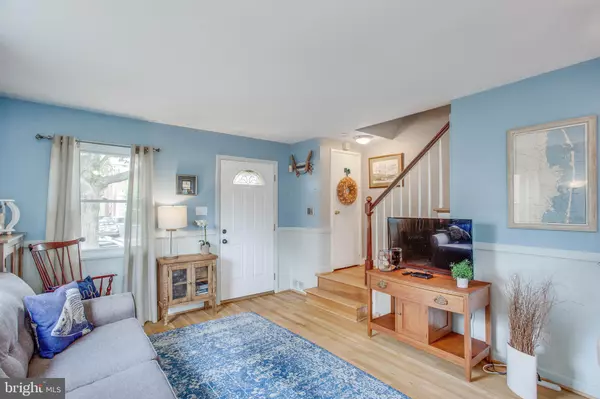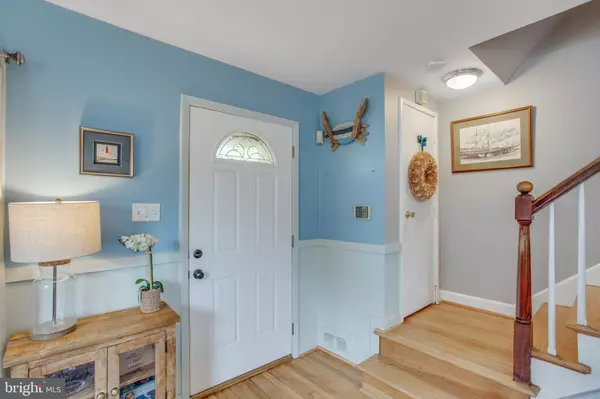$438,000
$420,000
4.3%For more information regarding the value of a property, please contact us for a free consultation.
102 S HUDSON ST Alexandria, VA 22304
2 Beds
2 Baths
1,264 SqFt
Key Details
Sold Price $438,000
Property Type Single Family Home
Sub Type Twin/Semi-Detached
Listing Status Sold
Purchase Type For Sale
Square Footage 1,264 sqft
Price per Sqft $346
Subdivision Wakefield
MLS Listing ID VAAX247150
Sold Date 07/09/20
Style Colonial
Bedrooms 2
Full Baths 2
HOA Y/N N
Abv Grd Liv Area 864
Originating Board BRIGHT
Year Built 1954
Annual Tax Amount $4,168
Tax Year 2020
Lot Size 3,000 Sqft
Acres 0.07
Property Description
Adorable 2BR/2BA 3-Level All Brick Home in Alexandria Just Off Convenient Duke Street * Refinished Hardwoods, New Paint On Main, and Wainscoting Greet You With a Beach Vibe From The Moment You Enter * Updated Kitchen with Maytag Stainless Steel Appliances, Granite Countertops, Subway Tile Backsplash, Granite Composite Sink Plus New Recessed Lights, New Pendant Lighting on the Breakfast Bar and New Flooring * Welcoming Living Room Plus Separate Sunny Dining Room * Two Spacious Bedrooms Up Front Master Bedroom Has Walk In Closet and Both Upper Level Bedrooms Have Hardwood Floors and Ceiling Fans * Updated Full Bath feat New Vanity, Resurfaced Tub, and Upgraded Lighting * Finished Lower Level Features a Full Bath with Shower, Rec Room and Storage/Utility Room with Washer & Dryer, Plus Brand New LL/Stair JUST Carpet Installed! * Fenced Backyard Perfect For Entertaining and Relaxing w/ Rear Porch, Patio, Storage Shed, Vegetable Gardens and New Gate * Extra Long Driveway, and NO HOA. Convenient to DC, Old Town, King Street Metro, 395 and Two Blocks from John Ewald Park, Aldi and Fox Chase Shopping Center with Harris Teeter and CAVA!
Location
State VA
County Alexandria City
Zoning R 2-5
Rooms
Other Rooms Living Room, Dining Room, Primary Bedroom, Bedroom 2, Kitchen, Recreation Room, Utility Room, Bathroom 2, Full Bath
Basement Connecting Stairway, English, Heated, Interior Access, Windows
Interior
Interior Features Breakfast Area, Kitchen - Galley, Carpet, Ceiling Fan(s), Dining Area, Floor Plan - Open, Formal/Separate Dining Room, Recessed Lighting, Stall Shower, Tub Shower, Upgraded Countertops, Wainscotting, Walk-in Closet(s), Wood Floors
Hot Water Natural Gas
Heating Programmable Thermostat, Forced Air
Cooling Ceiling Fan(s), Central A/C, Programmable Thermostat
Flooring Carpet, Wood, Tile/Brick
Equipment Dishwasher, Dryer, Washer, Built-In Microwave, Oven/Range - Gas, Water Heater
Fireplace N
Appliance Dishwasher, Dryer, Washer, Built-In Microwave, Oven/Range - Gas, Water Heater
Heat Source Natural Gas
Exterior
Exterior Feature Patio(s), Porch(es)
Garage Spaces 2.0
Fence Board, Rear, Privacy
Water Access N
View Garden/Lawn
Accessibility None
Porch Patio(s), Porch(es)
Total Parking Spaces 2
Garage N
Building
Lot Description Backs to Trees, Level, Private, Rear Yard
Story 3
Sewer Public Sewer
Water Public
Architectural Style Colonial
Level or Stories 3
Additional Building Above Grade, Below Grade
New Construction N
Schools
Elementary Schools Patrick Henry
Middle Schools Francis C Hammond
High Schools Alexandria City
School District Alexandria City Public Schools
Others
Senior Community No
Tax ID 059.02-07-34
Ownership Fee Simple
SqFt Source Assessor
Security Features Main Entrance Lock,Smoke Detector
Acceptable Financing Cash, Conventional, FHA, VA
Listing Terms Cash, Conventional, FHA, VA
Financing Cash,Conventional,FHA,VA
Special Listing Condition Standard
Read Less
Want to know what your home might be worth? Contact us for a FREE valuation!

Our team is ready to help you sell your home for the highest possible price ASAP

Bought with Gary W Fitzgibbon • RE/MAX Gateway, LLC





