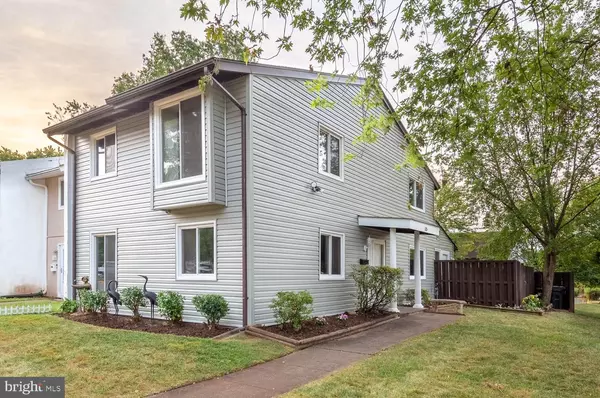$412,500
$384,918
7.2%For more information regarding the value of a property, please contact us for a free consultation.
115 RICHLAND CIR Sterling, VA 20164
4 Beds
4 Baths
1,678 SqFt
Key Details
Sold Price $412,500
Property Type Townhouse
Sub Type End of Row/Townhouse
Listing Status Sold
Purchase Type For Sale
Square Footage 1,678 sqft
Price per Sqft $245
Subdivision Sugarland Run
MLS Listing ID VALO2005594
Sold Date 09/23/21
Style Other
Bedrooms 4
Full Baths 3
Half Baths 1
HOA Fees $140/mo
HOA Y/N Y
Abv Grd Liv Area 1,678
Originating Board BRIGHT
Year Built 1972
Annual Tax Amount $3,352
Tax Year 2021
Lot Size 3,485 Sqft
Acres 0.08
Property Description
NOTE TO BUYER(S)' AGENTS: ALL OFFERS ARE DUE BY 1 P.M. ON FRIDAY, AUGUST 13, 2021.
115 Richland Circle actually feels like you're in a separate house, since it's the LARGEST END-UNIT TOWNHOUSE situated on an over 3400 sq. ft. corner lot with a fenced rear yard. Among the many fine features are a fully-updated and upgraded kitchen, new granite countertops with a bright backsplash, brand-new bright white cabinets, beautiful tiles between the new cabinets and the countertops, stainless steel appliances (such as the brand new refrigerator), LVP (luxury vinyl plank) flooring, brand-new vinyl siding, new bathroom vanities and tile and lighting. HVAC replaced in 2018. New roof and gutters replaced in 2017. Additionally, there is a 3-Season Room with large windows and a separate office space for doing remote work. This grand Townhome is well positioned with much open space, on a quiet street with a cul-de-sac, so there is absolutely no drive-thru traffic with which to contend. And the neighborhood of Sugarland Run is known for its true sense of community, miles of paved trails, and the largest community pool in Loudoun County. Beautiful maple and other trees surround this home.
Location
State VA
County Loudoun
Zoning 18
Interior
Interior Features Dining Area, Kitchen - Gourmet, Kitchen - Table Space, Attic, Carpet, Primary Bath(s), Stall Shower, Upgraded Countertops, Other, Window Treatments
Hot Water Natural Gas
Heating Forced Air
Cooling Central A/C
Equipment Oven/Range - Electric, Dishwasher, Disposal, Dryer, Dryer - Electric, Refrigerator, Stainless Steel Appliances, Stove, Washer, Microwave, Oven - Self Cleaning, Exhaust Fan
Fireplace N
Appliance Oven/Range - Electric, Dishwasher, Disposal, Dryer, Dryer - Electric, Refrigerator, Stainless Steel Appliances, Stove, Washer, Microwave, Oven - Self Cleaning, Exhaust Fan
Heat Source Natural Gas
Exterior
Exterior Feature Patio(s), Roof
Amenities Available Common Grounds, Community Center, Tot Lots/Playground, Basketball Courts, Jog/Walk Path, Pool - Outdoor, Bike Trail, Tennis Courts
Water Access N
Accessibility None
Porch Patio(s), Roof
Garage N
Building
Lot Description Front Yard
Story 2
Foundation Slab
Sewer Public Sewer
Water Public
Architectural Style Other
Level or Stories 2
Additional Building Above Grade, Below Grade
New Construction N
Schools
Elementary Schools Sugarland
Middle Schools Seneca Ridge
School District Loudoun County Public Schools
Others
Pets Allowed Y
HOA Fee Include Common Area Maintenance,Ext Bldg Maint,Management,Pool(s),Recreation Facility,Road Maintenance
Senior Community No
Tax ID 012463275000
Ownership Fee Simple
SqFt Source Assessor
Horse Property N
Special Listing Condition Standard
Pets Allowed Cats OK, Dogs OK, Number Limit, Pet Addendum/Deposit, Size/Weight Restriction
Read Less
Want to know what your home might be worth? Contact us for a FREE valuation!

Our team is ready to help you sell your home for the highest possible price ASAP

Bought with Zacharia Elyazgi • Samson Properties





