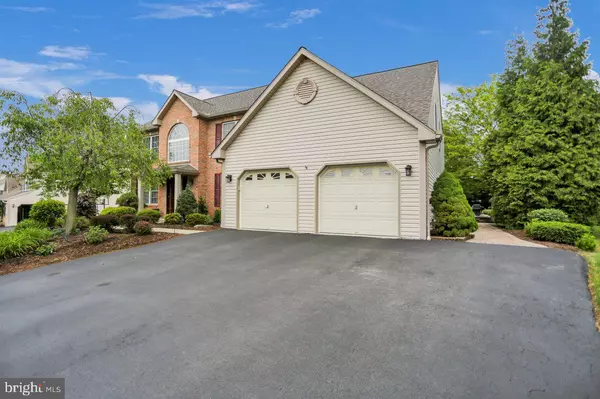$405,000
$405,000
For more information regarding the value of a property, please contact us for a free consultation.
57 PACIFIC AVE Reading, PA 19608
4 Beds
3 Baths
4,896 SqFt
Key Details
Sold Price $405,000
Property Type Single Family Home
Sub Type Detached
Listing Status Sold
Purchase Type For Sale
Square Footage 4,896 sqft
Price per Sqft $82
Subdivision Green Valley Estat
MLS Listing ID PABK358760
Sold Date 07/17/20
Style Colonial
Bedrooms 4
Full Baths 2
Half Baths 1
HOA Fees $16/ann
HOA Y/N Y
Abv Grd Liv Area 3,596
Originating Board BRIGHT
Year Built 2005
Annual Tax Amount $8,902
Tax Year 2019
Lot Size 0.400 Acres
Acres 0.4
Lot Dimensions 107x190 +-
Property Description
This quality home is located in the desirable Wilson School District. The community offers parks, playgrounds and walking trails and is close to the elementary and middle schools. A two story foyer welcomes you inside this beautiful home. The large Family Room has a vaulted ceiling and skylights as well as a gas fireplace. First floor Office or Library. Split staircase with front and back of house stairs to second floor. Also two separate staircases to lower level! The Formal Dining room has hardwood flooring, pan ceiling, crown, box and chair-rail molding. The ample Master Bedroom offers a walk- in closet, a vaulted ceiling with fan, a master bath with large custom tile shower, and a comforting soaking tub. Curved overlook from balcony to vaulted Family Room. Finished lower level offers game room/exercise room and plenty of area to entertain or play. An impressive paver patio highlights the 4/10 acre lot. So much more...call now before it's gone.
Location
State PA
County Berks
Area Lower Heidelberg Twp (10249)
Zoning RESIDENTIAL
Rooms
Other Rooms Living Room, Dining Room, Primary Bedroom, Bedroom 2, Bedroom 3, Bedroom 4, Kitchen, Family Room, Breakfast Room, Laundry, Office, Bathroom 2, Primary Bathroom, Half Bath
Basement Full
Interior
Interior Features Additional Stairway, Ceiling Fan(s), Carpet, Breakfast Area, Chair Railings, Crown Moldings, Double/Dual Staircase, Floor Plan - Traditional, Formal/Separate Dining Room, Kitchen - Island, Primary Bath(s), Pantry, Skylight(s), Soaking Tub, Stall Shower, Upgraded Countertops, Walk-in Closet(s), Water Treat System, Wood Floors
Hot Water Natural Gas
Cooling Central A/C
Fireplaces Number 1
Fireplaces Type Gas/Propane
Equipment Built-In Microwave, Built-In Range, Dishwasher, Disposal, Oven/Range - Gas, Range Hood, Refrigerator, Stainless Steel Appliances
Fireplace Y
Appliance Built-In Microwave, Built-In Range, Dishwasher, Disposal, Oven/Range - Gas, Range Hood, Refrigerator, Stainless Steel Appliances
Heat Source Natural Gas
Laundry Main Floor
Exterior
Garage Garage - Front Entry, Garage Door Opener, Inside Access
Garage Spaces 2.0
Waterfront N
Water Access N
Accessibility None
Parking Type Attached Garage
Attached Garage 2
Total Parking Spaces 2
Garage Y
Building
Story 2
Sewer Public Sewer
Water Public
Architectural Style Colonial
Level or Stories 2
Additional Building Above Grade, Below Grade
New Construction N
Schools
Elementary Schools Green Valley
Middle Schools Wilson West
High Schools Wilson
School District Wilson
Others
HOA Fee Include Common Area Maintenance,Recreation Facility
Senior Community No
Tax ID 49-4376-08-89-9996
Ownership Fee Simple
SqFt Source Assessor
Special Listing Condition Standard
Read Less
Want to know what your home might be worth? Contact us for a FREE valuation!

Our team is ready to help you sell your home for the highest possible price ASAP

Bought with Eric J Miller • RE/MAX Of Reading






