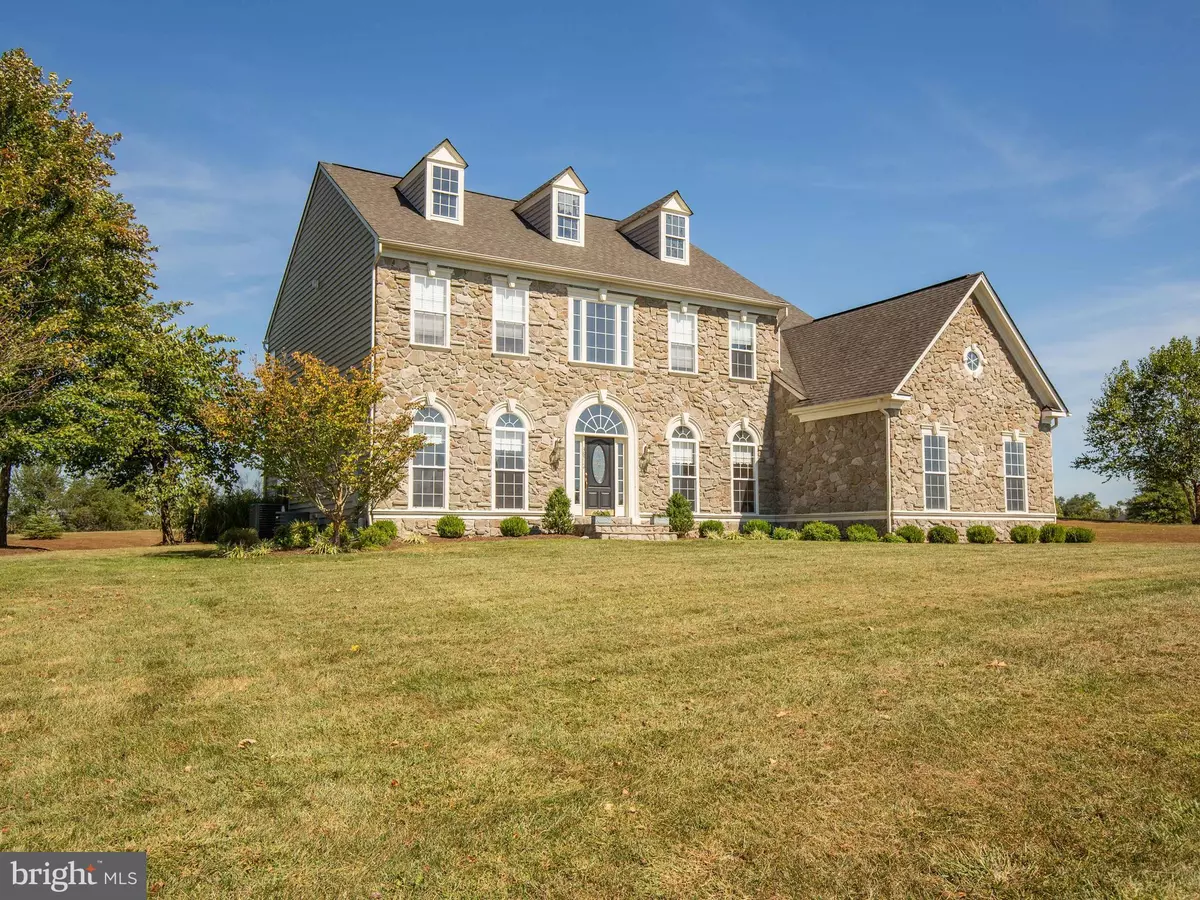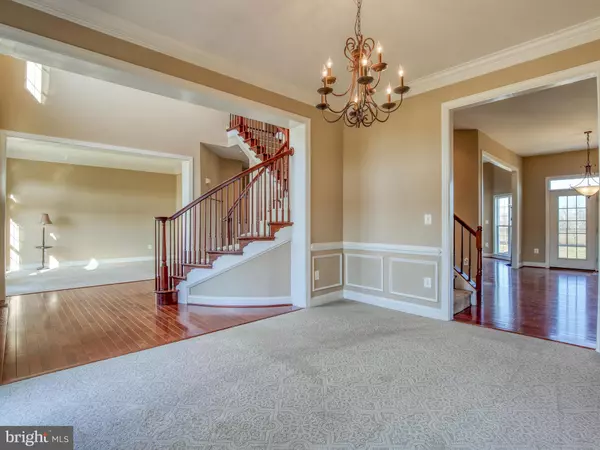$695,000
$695,000
For more information regarding the value of a property, please contact us for a free consultation.
38724 RAMBLING FARM DR Hamilton, VA 20158
4 Beds
4 Baths
3,490 SqFt
Key Details
Sold Price $695,000
Property Type Single Family Home
Sub Type Detached
Listing Status Sold
Purchase Type For Sale
Square Footage 3,490 sqft
Price per Sqft $199
Subdivision Rose Hill
MLS Listing ID VALO401886
Sold Date 02/21/20
Style Colonial
Bedrooms 4
Full Baths 3
Half Baths 1
HOA Y/N N
Abv Grd Liv Area 3,490
Originating Board BRIGHT
Year Built 2005
Annual Tax Amount $6,888
Tax Year 2019
Lot Size 3.060 Acres
Acres 3.06
Property Description
What an incredible opportunity. Just waiting for your own personal updates.Home features a formal living & dining room, private office and a nice open Kitchen & Family room. Butterfly stairs lead to the upper level. Step up to the sleeping area in Master Bedroom. Enjoy your morning coffee in the sitting room with its own breakfast bar. Second Bedroom has its own private bath. Third & Forth Bedrooms share a buddy bath that has double sinks.Unfinished basement with full rough-in gives you room to grow..Fenced in backyard with Patio and Views. Shed with electric and water piped to the building. Convenient location but off the beaten path. No HOA. Comcast Internet
Location
State VA
County Loudoun
Zoning 03
Rooms
Other Rooms Living Room, Dining Room, Primary Bedroom, Bedroom 2, Bedroom 3, Bedroom 4, Kitchen, Family Room, Laundry, Mud Room, Office, Bathroom 2, Bathroom 3, Primary Bathroom
Basement Full, Rough Bath Plumb, Walkout Stairs
Interior
Interior Features Built-Ins, Butlers Pantry, Dining Area, Double/Dual Staircase, Family Room Off Kitchen, Formal/Separate Dining Room, Kitchen - Eat-In, Kitchen - Island, Kitchen - Table Space, Primary Bath(s), Pantry, Walk-in Closet(s), Wet/Dry Bar, Wood Floors
Heating Heat Pump(s)
Cooling Central A/C
Fireplaces Number 1
Equipment Built-In Microwave, Cooktop, Dishwasher, Disposal, Dryer, Icemaker, Oven - Wall, Refrigerator, Washer
Appliance Built-In Microwave, Cooktop, Dishwasher, Disposal, Dryer, Icemaker, Oven - Wall, Refrigerator, Washer
Heat Source Electric, Propane - Leased
Exterior
Parking Features Garage - Side Entry
Garage Spaces 3.0
Fence Rear
Water Access N
Accessibility None
Attached Garage 3
Total Parking Spaces 3
Garage Y
Building
Story 3+
Sewer Septic Exists
Water Well
Architectural Style Colonial
Level or Stories 3+
Additional Building Above Grade, Below Grade
New Construction N
Schools
School District Loudoun County Public Schools
Others
Senior Community No
Tax ID 417203615000
Ownership Fee Simple
SqFt Source Estimated
Special Listing Condition Standard
Read Less
Want to know what your home might be worth? Contact us for a FREE valuation!

Our team is ready to help you sell your home for the highest possible price ASAP

Bought with Dzejna Mujezinovic • Total Package DZ & M LLC.





