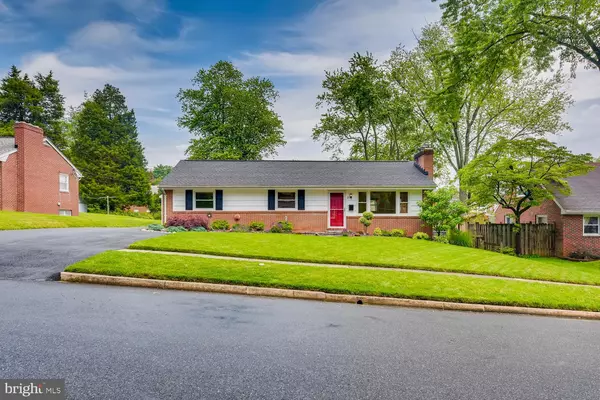$325,000
$325,000
For more information regarding the value of a property, please contact us for a free consultation.
23 N KELLY AVE Bel Air, MD 21014
3 Beds
2 Baths
2,136 SqFt
Key Details
Sold Price $325,000
Property Type Single Family Home
Sub Type Detached
Listing Status Sold
Purchase Type For Sale
Square Footage 2,136 sqft
Price per Sqft $152
Subdivision Howard Park
MLS Listing ID MDHR247716
Sold Date 07/15/20
Style Ranch/Rambler
Bedrooms 3
Full Baths 2
HOA Y/N N
Abv Grd Liv Area 1,512
Originating Board BRIGHT
Year Built 1957
Annual Tax Amount $3,490
Tax Year 2019
Lot Size 10,125 Sqft
Acres 0.23
Property Description
Welcome home to this beautiful 3-bedroom 2 bath rancher in the Howard Park community in Bel Air. This incredible home sits on a flat manicured lot that is walking distance to Main Street, the Ma and Pa trail, Plumtree Park, and is in the Bel Air school district. Before you even step in you can see how much care and attention this home has received. The A/C and gas furnace was replaced in August 2019. A new architectural roof was just installed in January 2020. The driveway was completely removed and replaced with a wider driveway that can hold up to 6 cars. The custom stone walkway and landscaping lead you to the new Jeld Wen entry doors. Once inside you can easily see how well cared for this house is. The refinished Oak hardwood floors on the first floor are gleaming. The first floor has a large living room and spacious dining room. The kitchen, which features Oak cabinetry with soft close drawers, opens to the large sunroom that fills with light from the Anderson casement windows making it a great place to entertain. The first-floor bath has been remodeled with a custom tile shower, cherry vanity cabinet with brushed nickel hardware and an Aker-Maax soaking tub! The 3 large bedrooms on the main level are all equipped with Hunter ceiling fans. The finished basement was just remodeled from top to bottom in January of 2020. New French drain system was installed with vapor barrier walls and two sump pumps. All new carpet and paint were done in the basement and a new full bath was installed with new tile, new vanity and a new stall shower. The sellers have not left a detail undone and have done all improvements the right way. The sewer line has also been replaced from the house to the street. Come see this lovely home and take advantage of all the hard work they have done making this home a perfect fit. A full list of upgrades is uploaded on the document section.
Location
State MD
County Harford
Zoning R1
Rooms
Other Rooms Living Room, Dining Room, Primary Bedroom, Kitchen, Family Room, Sun/Florida Room, Bathroom 2, Bathroom 3
Basement Fully Finished, Heated, Improved, Walkout Stairs
Main Level Bedrooms 3
Interior
Interior Features Carpet, Ceiling Fan(s), Dining Area, Entry Level Bedroom, Family Room Off Kitchen, Floor Plan - Traditional, Formal/Separate Dining Room, Soaking Tub, Recessed Lighting, Stall Shower, Tub Shower, Wood Floors
Hot Water Natural Gas
Heating Forced Air
Cooling Central A/C, Ceiling Fan(s)
Flooring Hardwood, Carpet
Fireplaces Number 2
Equipment Built-In Range, Dishwasher, Disposal, Dryer, Exhaust Fan, Refrigerator, Washer, Oven/Range - Gas
Fireplace Y
Window Features Double Pane,Screens
Appliance Built-In Range, Dishwasher, Disposal, Dryer, Exhaust Fan, Refrigerator, Washer, Oven/Range - Gas
Heat Source Natural Gas
Laundry Lower Floor
Exterior
Waterfront N
Water Access N
Roof Type Architectural Shingle
Accessibility None
Parking Type Driveway, Off Street
Garage N
Building
Story 2
Sewer Public Sewer
Water Public
Architectural Style Ranch/Rambler
Level or Stories 2
Additional Building Above Grade, Below Grade
New Construction N
Schools
School District Harford County Public Schools
Others
Senior Community No
Tax ID 1303022684
Ownership Fee Simple
SqFt Source Assessor
Special Listing Condition Standard
Read Less
Want to know what your home might be worth? Contact us for a FREE valuation!

Our team is ready to help you sell your home for the highest possible price ASAP

Bought with Joy Estelle McDowell • Trident Homes Realty






