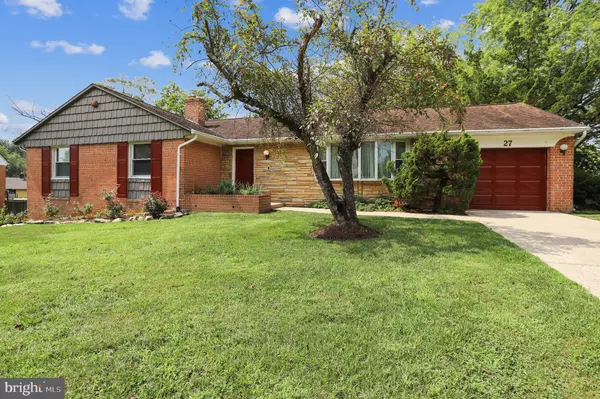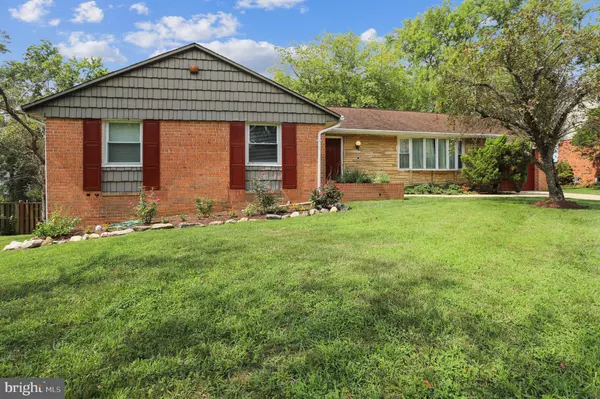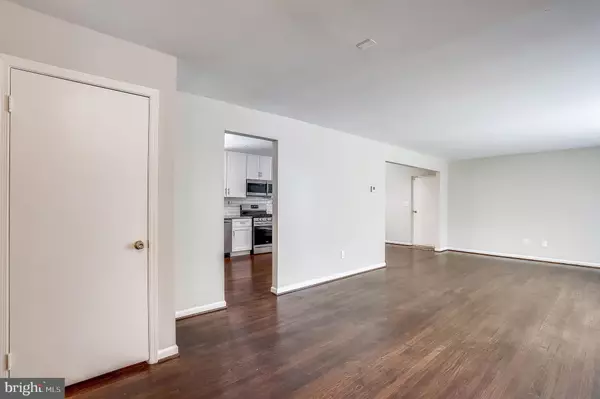$505,000
$505,000
For more information regarding the value of a property, please contact us for a free consultation.
27 LAUGHTON ST Upper Marlboro, MD 20774
4 Beds
3 Baths
1,638 SqFt
Key Details
Sold Price $505,000
Property Type Single Family Home
Sub Type Detached
Listing Status Sold
Purchase Type For Sale
Square Footage 1,638 sqft
Price per Sqft $308
Subdivision Kettering
MLS Listing ID MDPG2008006
Sold Date 10/29/21
Style Ranch/Rambler,Raised Ranch/Rambler
Bedrooms 4
Full Baths 3
HOA Y/N N
Abv Grd Liv Area 1,638
Originating Board BRIGHT
Year Built 1972
Annual Tax Amount $5,238
Tax Year 2021
Lot Size 0.501 Acres
Acres 0.5
Property Description
Come see this 4 bedroom, 3 full baths, single car garage Rancher style home full of modern NEW features.
When entering the house, note the open floor plan with gorgeous hardwood floors throughout, beautiful kitchen with NEW stainless steel appliances, large family room, and generously spacious bedrooms with ample closet space.
Relax in the spa-like master bath, with dual sinks and a walk-in glass shower. Enjoy the second full bath in the hallway with its UNIQUE finishes and beautiful tub for soaking.
Come see the beautifully finished basement which boasts two great rooms, one with a wood-burning fireplace, and an additional bedroom and a full bath giving you all the room needed for whatever season in life you’re in. And if the inside wasn’t enough sit POOLSIDE to beat the summer heat!! The fully fenced-in backyard with a large patio is perfect for entertaining family and friends. Enjoy local shopping at Wegmans at Woodmore Town Center, Costco, Best Buy, and Starbucks, to name a few. Minutes away from I-495, Central Ave, Largo Metro Center, and Six Flags.
Come see it today. Think of the memories will you make.
Location
State MD
County Prince Georges
Zoning R80
Rooms
Other Rooms Bonus Room
Basement Fully Finished, Outside Entrance, Rear Entrance, Walkout Level
Main Level Bedrooms 3
Interior
Interior Features Ceiling Fan(s), Combination Kitchen/Dining, Dining Area, Entry Level Bedroom, Floor Plan - Open, Recessed Lighting
Hot Water Natural Gas
Heating Central
Cooling Central A/C, Ceiling Fan(s)
Fireplaces Number 1
Fireplaces Type Brick, Wood
Equipment Built-In Microwave, Dishwasher, Disposal, Dryer, Dual Flush Toilets, Refrigerator, Stove, Washer
Fireplace Y
Appliance Built-In Microwave, Dishwasher, Disposal, Dryer, Dual Flush Toilets, Refrigerator, Stove, Washer
Heat Source Natural Gas
Laundry Basement
Exterior
Garage Garage - Front Entry
Garage Spaces 1.0
Utilities Available None
Waterfront N
Water Access N
Roof Type Shingle
Accessibility None
Parking Type Attached Garage, Driveway, On Street
Attached Garage 1
Total Parking Spaces 1
Garage Y
Building
Story 2
Sewer Public Sewer
Water Public
Architectural Style Ranch/Rambler, Raised Ranch/Rambler
Level or Stories 2
Additional Building Above Grade, Below Grade
New Construction N
Schools
School District Prince George'S County Public Schools
Others
Senior Community No
Tax ID 17070724237
Ownership Fee Simple
SqFt Source Estimated
Special Listing Condition Standard
Read Less
Want to know what your home might be worth? Contact us for a FREE valuation!

Our team is ready to help you sell your home for the highest possible price ASAP

Bought with Candace C Gale • Classic Realty, Ltd.






