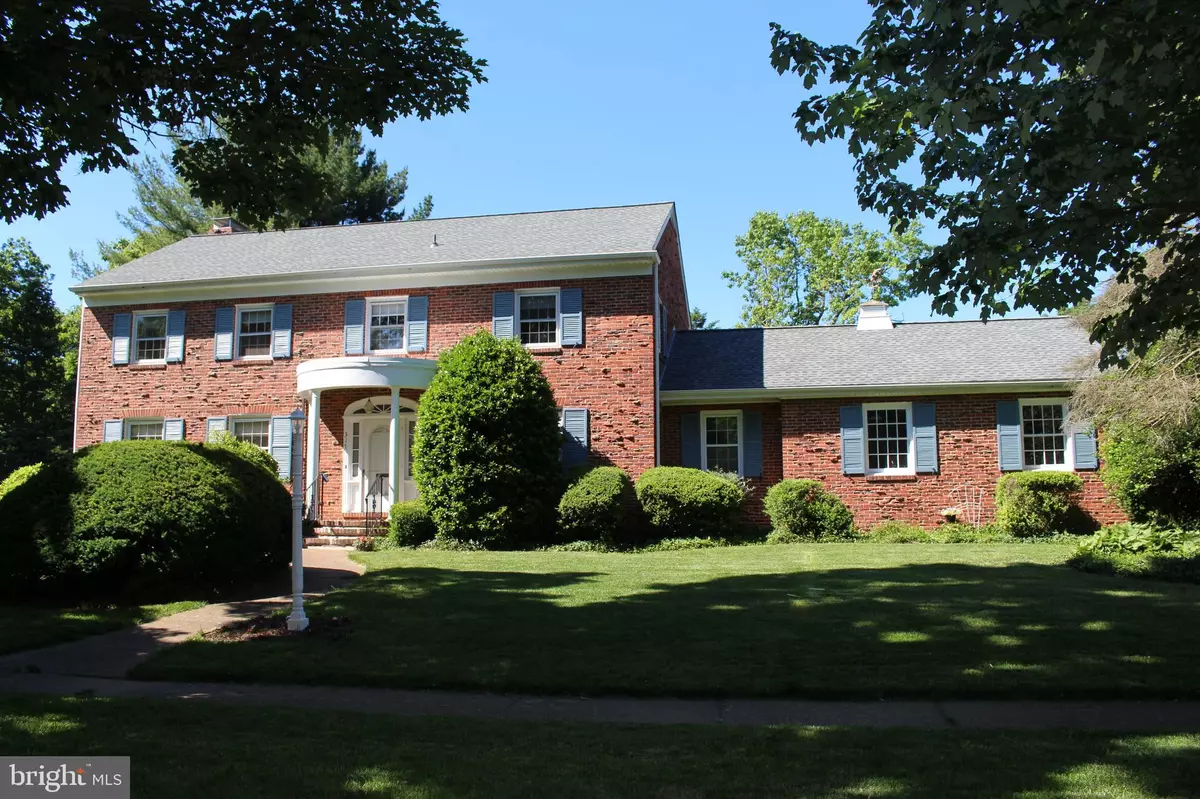$505,000
$525,000
3.8%For more information regarding the value of a property, please contact us for a free consultation.
317 SPALDING RD Wilmington, DE 19803
4 Beds
3 Baths
3,495 SqFt
Key Details
Sold Price $505,000
Property Type Single Family Home
Sub Type Detached
Listing Status Sold
Purchase Type For Sale
Square Footage 3,495 sqft
Price per Sqft $144
Subdivision Sharpley
MLS Listing ID DENC503114
Sold Date 07/24/20
Style Colonial,Traditional
Bedrooms 4
Full Baths 2
Half Baths 1
HOA Fees $10/ann
HOA Y/N Y
Abv Grd Liv Area 2,775
Originating Board BRIGHT
Year Built 1963
Annual Tax Amount $5,179
Tax Year 2019
Lot Size 0.390 Acres
Acres 0.39
Lot Dimensions 121.50 x 140.00
Property Description
Welcome to 317 Spalding Road in the ever-desirable neighborhood of Sharpley. Located in the limited grouping of neighborhoods that surround the DuPont Country Club, Sharpley has long been the place that people choose in North Wilmington for the quality and size of the homes, the spacious and tree-lined streets, the ease of access to amenities and major highways, and because it sits at the entry to the chateau country of the Brandywine Valley. This spacious 2-story sits on an over-sized lot (.39 acres) with a turned 2-car garage and welcomes you with a textured brick exterior, brand-new architectural shingled roof, new AC system on first floor including a new thermostat, new electric service, slate foyer with eyelash transom window, carpeting removed and abundant gleaming hardwood flooring throughout, solid wood six-panel doors, hardwood detailing, and fresh paint. The generous-sized eat-in kitchen boasts new granite counters, new appliances, new flooring that extends into the adjacent laundry room. A formal dining room, huge living room, den with wood-burning fireplace and accent beams in the ceiling, powder room, and a sunroom that opens to the spacious patio round out the first floor. You'll love the level back yard, too, which will be perfect for your own gatherings or for socializing with friends. Wander up the hardwood stairs with spindle railings and you'll first discover the double closets in the hallway, one of which is a cedar closet. The master bedroom with walk in closet and en-suite bathroom gives you lots of room to either love it the way it is or to create your own unique master bath. The other three bedrooms and hall bath are generously sized with some great built-ins, too. Back down the stairs and head to the basement where you'll discover lots more space for a family room, entertaining, gaming, a workshop... the possibilities are endless. The basement also features a walk-out via bilco doors, making it easy to access for your hobbies and projects. A great house, this one affords you the opportunity to personalize it and call it your own. Welcome to Sharpley and welcome to the life we all love in North Wilmington! Oh... and set up your tour today. You don't want to let this one slip away.
Location
State DE
County New Castle
Area Brandywine (30901)
Zoning NC10
Rooms
Other Rooms Living Room, Dining Room, Primary Bedroom, Bedroom 2, Bedroom 3, Bedroom 4, Kitchen, Family Room, Den, Sun/Florida Room, Laundry, Bathroom 1, Bathroom 2, Primary Bathroom
Basement Full
Interior
Interior Features Attic, Built-Ins, Cedar Closet(s), Ceiling Fan(s), Chair Railings, Crown Moldings, Exposed Beams, Floor Plan - Traditional, Formal/Separate Dining Room, Kitchen - Table Space, Pantry, Kitchen - Eat-In, Stall Shower, Tub Shower, Upgraded Countertops, Walk-in Closet(s), Wood Floors
Heating Hot Water
Cooling Central A/C
Flooring Hardwood, Slate
Fireplaces Number 1
Fireplaces Type Brick, Wood
Equipment Cooktop, Dishwasher, Dryer, Oven - Wall, Refrigerator, Washer, Water Heater
Fireplace Y
Appliance Cooktop, Dishwasher, Dryer, Oven - Wall, Refrigerator, Washer, Water Heater
Heat Source Natural Gas
Laundry Main Floor
Exterior
Garage Garage - Side Entry, Built In, Garage Door Opener, Additional Storage Area, Oversized
Garage Spaces 5.0
Waterfront N
Water Access N
Roof Type Architectural Shingle
Accessibility None
Parking Type Attached Garage, Driveway, On Street
Attached Garage 2
Total Parking Spaces 5
Garage Y
Building
Lot Description Level
Story 2
Sewer Public Sewer
Water Public
Architectural Style Colonial, Traditional
Level or Stories 2
Additional Building Above Grade, Below Grade
New Construction N
Schools
School District Brandywine
Others
Senior Community No
Tax ID 06-077.00-158
Ownership Fee Simple
SqFt Source Assessor
Special Listing Condition Standard
Read Less
Want to know what your home might be worth? Contact us for a FREE valuation!

Our team is ready to help you sell your home for the highest possible price ASAP

Bought with Marcus B DuPhily • Patterson-Schwartz-Hockessin


