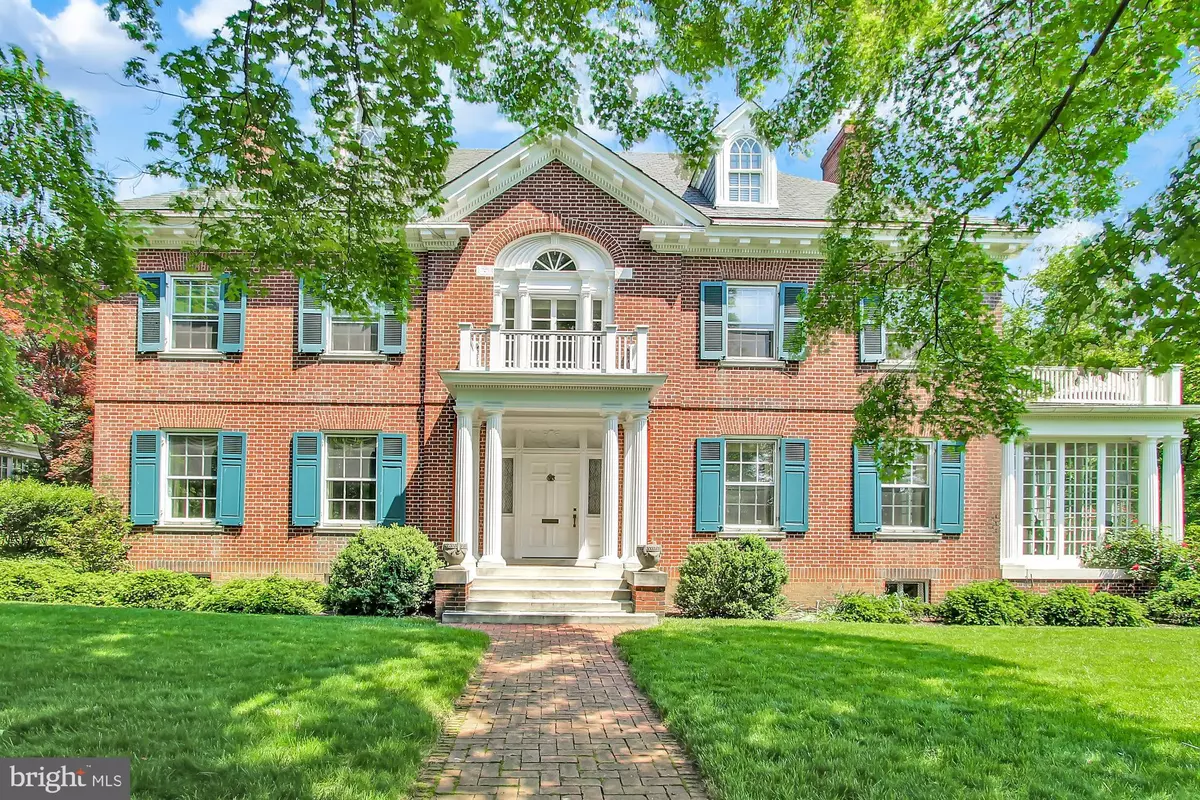$1,350,000
$1,575,000
14.3%For more information regarding the value of a property, please contact us for a free consultation.
312 OVERHILL RD Baltimore, MD 21210
6 Beds
5 Baths
7,832 SqFt
Key Details
Sold Price $1,350,000
Property Type Single Family Home
Sub Type Detached
Listing Status Sold
Purchase Type For Sale
Square Footage 7,832 sqft
Price per Sqft $172
Subdivision Roland Park
MLS Listing ID MDBA493682
Sold Date 07/31/20
Style Georgian
Bedrooms 6
Full Baths 4
Half Baths 1
HOA Fees $2/ann
HOA Y/N Y
Abv Grd Liv Area 7,832
Originating Board BRIGHT
Year Built 1920
Annual Tax Amount $20,452
Tax Year 2019
Lot Size 0.398 Acres
Acres 0.4
Property Description
Presiding stately on two separately deeded lots along a quiet tree-lined street with privacy and lush gardens, this exquisitely Roland Park residence has undergone months of thoughtful renovation culminating in the perfection of its past elegance and dignified ambiance. The finest materials and advanced technologies have been incorporated to provide convenience and comfort. The impressive foyer with its magnificent three level staircase visually leads to beautifully proportioned living spaces with ten foot ceilings, inlaid floors, and classic millwork. The spacious eat-in kitchen with breakfast room is just off the banquet sized dining room which flows seamlessly to the large casual living room, cozy office or library, and sun room overlooking the lawn and gardens. The second level presents two master suites and a third suite all with new baths, new laundry room and office. The third floor offers two additional bedrooms, new bathroom, and a large family or recreation room. Heating and air conditioning systems have been updated throughout the home, and there is an ample garage for two+ vehicles .ALSO INCLUDES EXTRA LOT( 4 )APPROXIMATELY .40 ACRES (TAX ID-0327134964-004). That's approximately over 3/4 acres in ROLAND PARK!NOTE PROPERTY TRANSFER IN 2015 WAS IN FAMILY TRANSFER OF 2/3 INTEREST WHICH DID NOT INCLUDE ADDITIONAL LOT OR ALL EXTENSIVE RENOVATIONS..
Location
State MD
County Baltimore City
Zoning R-1-D
Direction South
Rooms
Other Rooms Living Room, Dining Room, Primary Bedroom, Bedroom 2, Bedroom 3, Bedroom 4, Bedroom 5, Kitchen, Game Room, Den, Basement, Foyer, Breakfast Room, Sun/Florida Room, Laundry, Mud Room, Office, Bedroom 6, Bathroom 3, Primary Bathroom, Full Bath, Half Bath
Basement Other
Interior
Interior Features Breakfast Area, Built-Ins, Butlers Pantry, Chair Railings, Crown Moldings, Curved Staircase, Floor Plan - Traditional, Formal/Separate Dining Room, Kitchen - Gourmet, Kitchen - Island, Recessed Lighting, Stain/Lead Glass, Stall Shower, Wainscotting, Walk-in Closet(s), Wood Floors, Sprinkler System
Hot Water Natural Gas
Heating Zoned, Programmable Thermostat
Cooling Central A/C
Fireplaces Number 2
Fireplaces Type Mantel(s), Marble, Wood
Equipment Built-In Microwave, Cooktop, Dishwasher, Disposal, Dryer - Front Loading, Oven - Double, Refrigerator, Stainless Steel Appliances, Washer - Front Loading
Fireplace Y
Appliance Built-In Microwave, Cooktop, Dishwasher, Disposal, Dryer - Front Loading, Oven - Double, Refrigerator, Stainless Steel Appliances, Washer - Front Loading
Heat Source Natural Gas
Laundry Upper Floor
Exterior
Garage Additional Storage Area, Garage - Front Entry, Garage Door Opener, Oversized
Garage Spaces 2.0
Waterfront N
Water Access N
Roof Type Slate
Accessibility None
Parking Type Detached Garage
Total Parking Spaces 2
Garage Y
Building
Lot Description Cleared, Landscaping, Level
Story 3
Sewer Public Sewer
Water Public
Architectural Style Georgian
Level or Stories 3
Additional Building Above Grade, Below Grade
Structure Type 9'+ Ceilings,High,Tray Ceilings
New Construction N
Schools
School District Baltimore City Public Schools
Others
Senior Community No
Tax ID 0327134964 003
Ownership Fee Simple
SqFt Source Estimated
Special Listing Condition Standard
Read Less
Want to know what your home might be worth? Contact us for a FREE valuation!

Our team is ready to help you sell your home for the highest possible price ASAP

Bought with Lynn C Plack • Long & Foster Real Estate, Inc.






