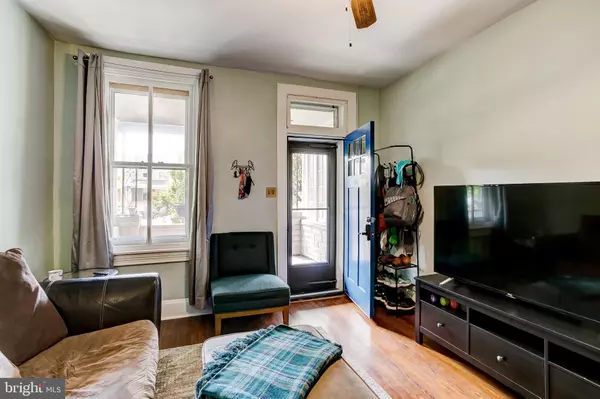$319,000
$319,900
0.3%For more information regarding the value of a property, please contact us for a free consultation.
3327 CHESTNUT AVE Baltimore, MD 21211
3 Beds
2 Baths
1,200 SqFt
Key Details
Sold Price $319,000
Property Type Townhouse
Sub Type Interior Row/Townhouse
Listing Status Sold
Purchase Type For Sale
Square Footage 1,200 sqft
Price per Sqft $265
Subdivision Hampden Historic District
MLS Listing ID MDBA512458
Sold Date 07/20/20
Style Traditional
Bedrooms 3
Full Baths 1
Half Baths 1
HOA Y/N N
Abv Grd Liv Area 1,200
Originating Board BRIGHT
Year Built 1880
Annual Tax Amount $4,745
Tax Year 2019
Lot Size 1,306 Sqft
Acres 0.03
Property Description
This house has everything a Hampden buyer is looking in a home and it is located on a great block with ample parking. Located on a wide easy to park block of Chestnut this house has a very large 1 car garage in the rear with easy access via a wide alley. The block has homes that are mostly porch front and set back far from the street with front yards. The neighbors are great! Once inside buyers will be pleased with the blend of old and new that gives this home plenty of character in addition to modern amenities. Original hardwoods on all 3 levels are in excellent condition. Main level has recently renovated Kitchen and dining areas. Kitchen features soft close high end cabinetry, granite counters, and stainless appliances. There is a half bath and laundry area also located on the main level at the rear. Outside the back door is a courtyard and access to your garage!!!! PARKING IS A BREEZE! The second level has a large bedroom and a brand new expanded size bathroom. The bathroom is large and has additional storage as well as plenty of morning light. The 3rd level also has hardwoods and 2 good size bedrooms. While the basement level is not finished it has high ceilings and is dry with lots of room for storage. Pedro the donkey is the house mascot. Pedro has been delighting neighbors and visitors for years and can be yours with purchase. Check him out on facebook!
Location
State MD
County Baltimore City
Zoning R-6
Direction West
Rooms
Basement Other
Interior
Heating Radiator
Cooling Ductless/Mini-Split
Heat Source Natural Gas
Exterior
Garage Covered Parking, Garage - Rear Entry
Garage Spaces 2.0
Waterfront N
Water Access N
Accessibility None
Parking Type Detached Garage
Total Parking Spaces 2
Garage Y
Building
Story 3
Sewer Public Sewer
Water Public
Architectural Style Traditional
Level or Stories 3
Additional Building Above Grade, Below Grade
New Construction N
Schools
School District Baltimore City Public Schools
Others
Senior Community No
Tax ID 0313123510 013
Ownership Fee Simple
SqFt Source Estimated
Acceptable Financing Cash, Conventional, FHA
Listing Terms Cash, Conventional, FHA
Financing Cash,Conventional,FHA
Special Listing Condition Standard
Read Less
Want to know what your home might be worth? Contact us for a FREE valuation!

Our team is ready to help you sell your home for the highest possible price ASAP

Bought with Anne Marie M Balcerzak • Keller Williams Legacy






