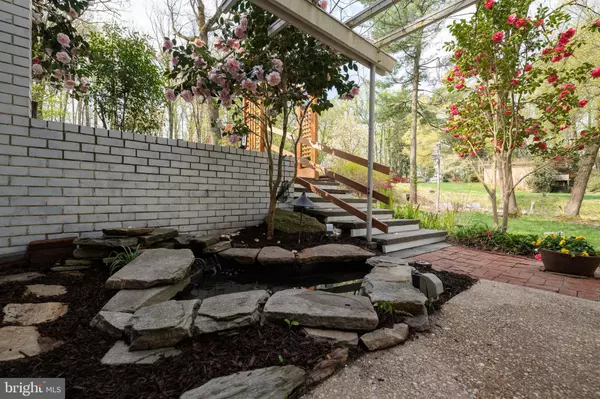$630,000
$599,000
5.2%For more information regarding the value of a property, please contact us for a free consultation.
3422 PHILIPS DR Baltimore, MD 21208
4 Beds
3 Baths
3,320 SqFt
Key Details
Sold Price $630,000
Property Type Single Family Home
Sub Type Detached
Listing Status Sold
Purchase Type For Sale
Square Footage 3,320 sqft
Price per Sqft $189
Subdivision Stevenson
MLS Listing ID MDBC525154
Sold Date 05/25/21
Style Traditional
Bedrooms 4
Full Baths 2
Half Baths 1
HOA Y/N N
Abv Grd Liv Area 3,320
Originating Board BRIGHT
Year Built 1965
Annual Tax Amount $4,043
Tax Year 2020
Lot Size 0.540 Acres
Acres 0.54
Lot Dimensions 2.00 x
Property Description
This beautiful home is like a brand new house! New roof, windows, doors, HVAC, kitchen, bathrooms - and more! This house has been redesigned and is now a classic 2-story. From the drive, an arbor greets you and leads you down slate steps, past a lovely pond and onto a patio covered with a trellis entwined with mature wisteria. Go through the new front door and into the spacious, light-filled open living and dining areas, a brand new open gourmet kitchen, large family room, laundry room and new half bath. The second floor features four oversize bedrooms. The primary bedroom has a stunning new bath with walk-in shower and double sinks, as well as a huge dressing room with multiple closets. Three more large bedrooms and a brand new hall bath complete the second floor. The site is idyllic, with a stream running along one side of the property, a lovely yard, and lots of mature plantings. This home has it all! Photos coming next week.
Location
State MD
County Baltimore
Zoning R
Rooms
Other Rooms Living Room, Dining Room, Primary Bedroom, Bedroom 2, Bedroom 3, Kitchen, Family Room, Laundry, Bathroom 2, Primary Bathroom
Interior
Interior Features Carpet, Combination Dining/Living, Dining Area, Family Room Off Kitchen, Floor Plan - Open, Kitchen - Gourmet, Kitchen - Island, Pantry, Recessed Lighting, Bathroom - Tub Shower, Bathroom - Stall Shower, Upgraded Countertops, Walk-in Closet(s)
Hot Water Electric
Heating Forced Air
Cooling Central A/C
Fireplaces Number 2
Equipment Built-In Microwave, Dishwasher, Disposal, Stove, Refrigerator
Appliance Built-In Microwave, Dishwasher, Disposal, Stove, Refrigerator
Heat Source Oil
Exterior
Garage Garage - Front Entry, Garage Door Opener, Oversized
Garage Spaces 2.0
Waterfront N
Water Access N
Accessibility None
Parking Type Attached Garage, Driveway
Attached Garage 2
Total Parking Spaces 2
Garage Y
Building
Story 2
Sewer Public Sewer
Water Public
Architectural Style Traditional
Level or Stories 2
Additional Building Above Grade
New Construction N
Schools
Elementary Schools Fort Garrison
Middle Schools Pikesville
High Schools Pikesville
School District Baltimore County Public Schools
Others
Senior Community No
Tax ID 04030319044550
Ownership Fee Simple
SqFt Source Assessor
Special Listing Condition Standard
Read Less
Want to know what your home might be worth? Contact us for a FREE valuation!

Our team is ready to help you sell your home for the highest possible price ASAP

Bought with Nicole Ashton LaDue • Next Step Realty






