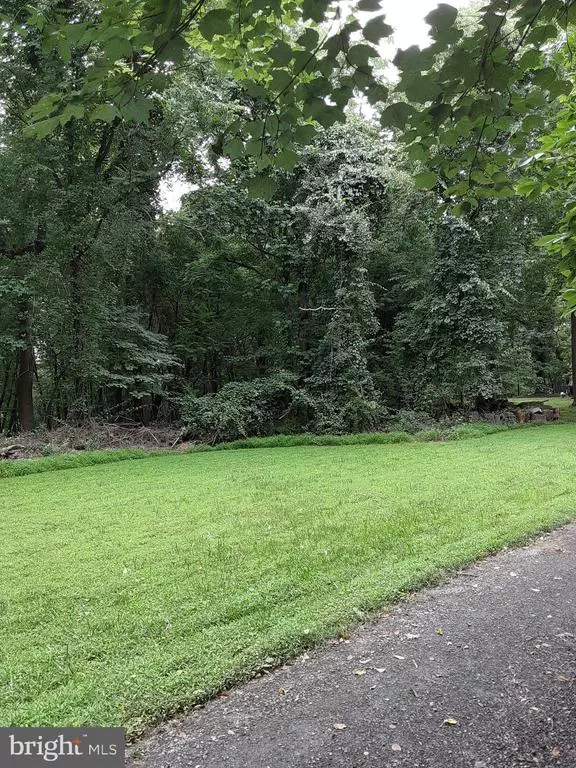$750,000
$735,000
2.0%For more information regarding the value of a property, please contact us for a free consultation.
12101 FOUNTAIN DR Clarksburg, MD 20871
4 Beds
4 Baths
2,876 SqFt
Key Details
Sold Price $750,000
Property Type Single Family Home
Sub Type Detached
Listing Status Sold
Purchase Type For Sale
Square Footage 2,876 sqft
Price per Sqft $260
Subdivision Clarksburg Outside
MLS Listing ID MDMC2000706
Sold Date 08/19/21
Style Cabin/Lodge,Post & Beam,Villa,Other
Bedrooms 4
Full Baths 4
HOA Y/N N
Abv Grd Liv Area 2,576
Originating Board BRIGHT
Year Built 1985
Annual Tax Amount $6,754
Tax Year 2020
Lot Size 20.540 Acres
Acres 20.54
Property Description
Imagine having your own little OASIS in CLARKSBURG MD. Very private tree farm with agricultural conservation gives you EST 20 acres of fun and relaxation. The home is conveniently located minutes from the highway. 4BED 4FULL , 2DENS, a couple of nooks to relax. Bedrooms are spacious and have their own little wash sinks/ built ins. Open layout in kitchen highlights the spacious island for eating while having dinning/living area OPEN concept. - STAINLESS STEEL APP - Cabin Home was custom built, home has the patios and the porch for your enjoyment. Skylights galore, and a beautiful sunroom w/ balconies that connect to the bedrooms. COMPLETELY FINISHED BSMT -Two car garage with ample storage in extra outdoor building. Parking for many vehicles. Home is AS IS - *SHOWING BY APPOINTMENT ONLY* SCHEDULE TO SEE THIS SPACIOUS GETAWAY
Location
State MD
County Montgomery
Zoning AR
Rooms
Other Rooms Living Room, Dining Room, Primary Bedroom, Bedroom 2, Bedroom 3, Kitchen, Den, Basement, Bedroom 1, Bathroom 1, Bonus Room
Basement Daylight, Full, Outside Entrance, Walkout Level, Shelving
Interior
Interior Features Breakfast Area, Built-Ins, Carpet, Ceiling Fan(s), Central Vacuum, Combination Dining/Living, Combination Kitchen/Dining, Combination Kitchen/Living, Dining Area, Family Room Off Kitchen, Floor Plan - Open, Kitchen - Country, Soaking Tub, Skylight(s), Recessed Lighting, Store/Office, Studio, Tub Shower, Other
Hot Water Electric
Heating Central, Programmable Thermostat, Solar - Active
Cooling Ceiling Fan(s), Central A/C
Fireplaces Number 1
Equipment Central Vacuum, Dishwasher, Dryer - Electric, Extra Refrigerator/Freezer, Oven/Range - Electric, Stainless Steel Appliances, Washer, Water Heater - Solar
Window Features Double Pane
Appliance Central Vacuum, Dishwasher, Dryer - Electric, Extra Refrigerator/Freezer, Oven/Range - Electric, Stainless Steel Appliances, Washer, Water Heater - Solar
Heat Source Electric, Solar
Exterior
Exterior Feature Porch(es), Brick, Balconies- Multiple, Wrap Around
Parking Features Covered Parking, Garage - Front Entry, Additional Storage Area, Other
Garage Spaces 2.0
Water Access N
Roof Type Composite,Pitched,Shingle,Other
Accessibility 2+ Access Exits
Porch Porch(es), Brick, Balconies- Multiple, Wrap Around
Attached Garage 2
Total Parking Spaces 2
Garage Y
Building
Story 3
Sewer On Site Septic
Water Public, Well
Architectural Style Cabin/Lodge, Post & Beam, Villa, Other
Level or Stories 3
Additional Building Above Grade, Below Grade
New Construction N
Schools
School District Montgomery County Public Schools
Others
Pets Allowed Y
Senior Community No
Tax ID 160200023318
Ownership Fee Simple
SqFt Source Assessor
Acceptable Financing Conventional, Cash
Listing Terms Conventional, Cash
Financing Conventional,Cash
Special Listing Condition Standard
Pets Allowed No Pet Restrictions
Read Less
Want to know what your home might be worth? Contact us for a FREE valuation!

Our team is ready to help you sell your home for the highest possible price ASAP

Bought with Alena Kirillov • RE/MAX Plus





