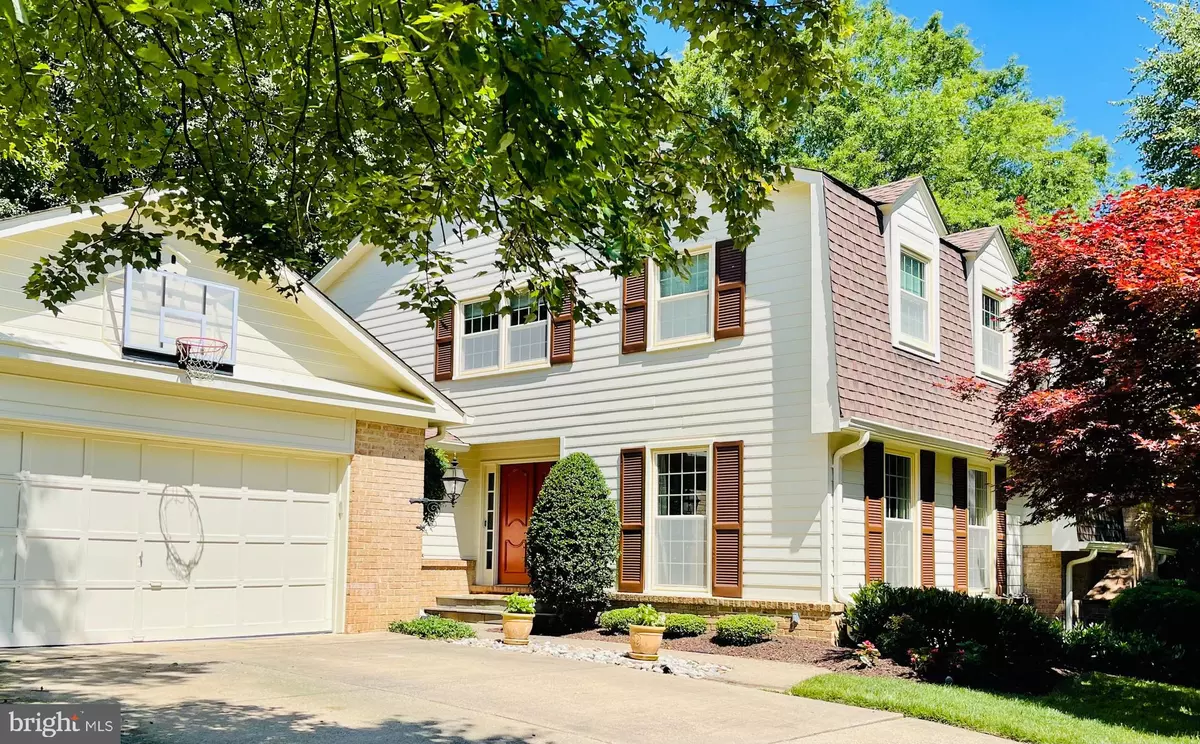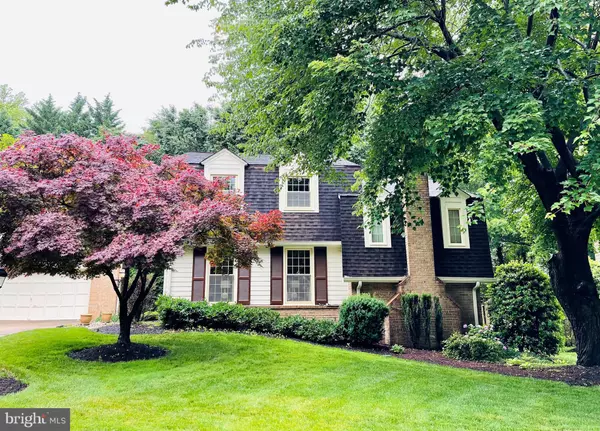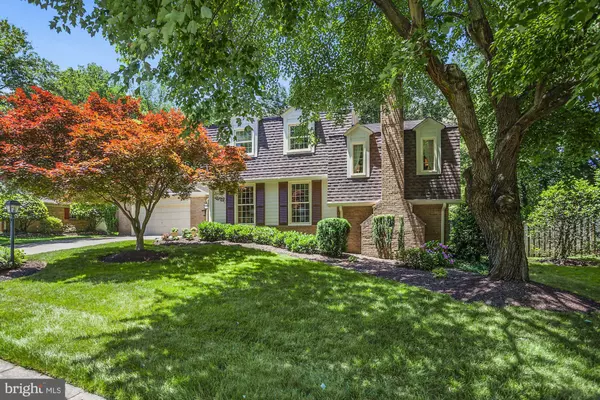$1,000,000
$995,000
0.5%For more information regarding the value of a property, please contact us for a free consultation.
3806 MOSS BROOKE CT Fairfax, VA 22031
5 Beds
3 Baths
3,680 SqFt
Key Details
Sold Price $1,000,000
Property Type Condo
Sub Type Condo/Co-op
Listing Status Sold
Purchase Type For Sale
Square Footage 3,680 sqft
Price per Sqft $271
Subdivision Ridgelea Hills
MLS Listing ID VAFX1209152
Sold Date 07/30/21
Style Colonial
Bedrooms 5
Full Baths 3
HOA Fees $15/ann
HOA Y/N Y
Abv Grd Liv Area 2,880
Originating Board BRIGHT
Year Built 1978
Annual Tax Amount $9,222
Tax Year 2020
Lot Size 10,650 Sqft
Acres 0.24
Property Description
Situated on a Cul de sac in sought after community of Ridgelea Hills. Over 3,600 finished square feet. Updated home with 5 bedrooms and 3 full baths. Welcoming large foyer as you enter the home and an elegant living room with built-in shelves to your right. Spacious kitchen with 42 inch cabinets, ss appliances and granite countertops. Built in granite kitchen bar/high table. Separate dining room. French doors from dining room to deck: very private and peaceful fenced back yard. Stunning renovated primary bedroom suite on its own floor with built in cabinets in dressing area. Primary bathroom was renovated in 2012 and has double sinks and huge walk in shower. Upper level 2 has a sitting area loft/office area, 3 bedrooms, hall bath and laundry room. Cozy family room on lower level 1 w/brick wood burning fireplace, walks out from French door to side yard. 5th bedroom and a full bath on this level. Lowest level is almost entirely finished with plenty of room for office, game room, rec room. Wet bar with drinks refrigerator. Landscaped front and back yards and a large 2 car garage. Thompson Creek replacement windows 2012. Replacement Anderson French doors. AC replaced in 2015. Low average monthly utility bills. New hardwood floors added in foyer, primary bedroom suite and dining room in 2012. This home is part of the greater Mantua community and is within the boundaries of the Mantua Swim and Tennis Club. Pool membership available for purchase with this property. 1 block to path that goes to Colesbury place and access by foot to Mantua Elementary.
Many amenities, shops and restaurants in the area, including Trader Joe's, Mosaic district, and short distance to Dunn Loring and Vienna Metro stations. Fairfax Hospital nearby and Tysons Corner just 15 minutes drive. Woodson High school.
Location
State VA
County Fairfax
Zoning 120
Direction East
Rooms
Other Rooms Living Room, Dining Room, Primary Bedroom, Bedroom 2, Bedroom 3, Bedroom 4, Bedroom 5, Kitchen, Game Room, Family Room, Foyer, Laundry, Recreation Room, Bathroom 2, Bathroom 3, Primary Bathroom
Basement Connecting Stairway, Fully Finished
Interior
Interior Features Attic, Ceiling Fan(s), Central Vacuum, Walk-in Closet(s), Wood Floors
Hot Water Natural Gas
Heating Forced Air
Cooling Central A/C
Flooring Ceramic Tile, Hardwood, Carpet
Fireplaces Number 1
Fireplaces Type Wood
Equipment Central Vacuum, Built-In Microwave, Built-In Range, Dishwasher, Disposal, Dryer, Exhaust Fan, Freezer, Icemaker, Oven/Range - Electric, Refrigerator, Stainless Steel Appliances, Washer, Water Heater
Fireplace Y
Window Features Replacement
Appliance Central Vacuum, Built-In Microwave, Built-In Range, Dishwasher, Disposal, Dryer, Exhaust Fan, Freezer, Icemaker, Oven/Range - Electric, Refrigerator, Stainless Steel Appliances, Washer, Water Heater
Heat Source Natural Gas
Laundry Upper Floor
Exterior
Exterior Feature Deck(s)
Parking Features Garage - Front Entry, Garage Door Opener
Garage Spaces 2.0
Fence Fully
Water Access N
View Trees/Woods
Accessibility None
Porch Deck(s)
Attached Garage 2
Total Parking Spaces 2
Garage Y
Building
Lot Description Backs to Trees, Cul-de-sac
Story 5
Sewer Public Sewer
Water Public
Architectural Style Colonial
Level or Stories 5
Additional Building Above Grade, Below Grade
New Construction N
Schools
Elementary Schools Mantua
Middle Schools Frost
High Schools Woodson
School District Fairfax County Public Schools
Others
Senior Community No
Tax ID 0584 28 0068
Ownership Fee Simple
SqFt Source Assessor
Security Features Monitored,Security System
Horse Property N
Special Listing Condition Standard
Read Less
Want to know what your home might be worth? Contact us for a FREE valuation!

Our team is ready to help you sell your home for the highest possible price ASAP

Bought with Tongyan Liu • Samson Properties





