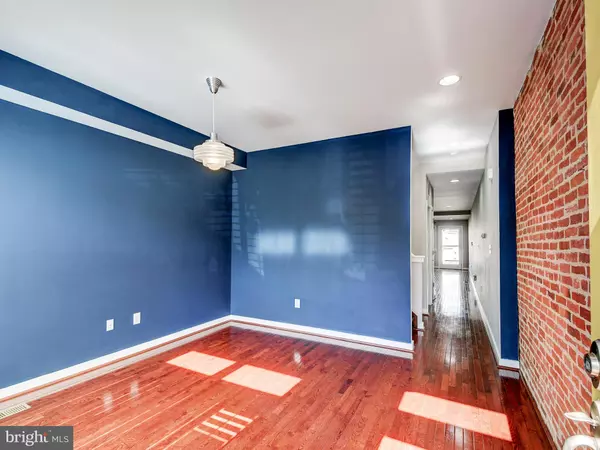$255,000
$260,000
1.9%For more information regarding the value of a property, please contact us for a free consultation.
139 N MILTON AVE Baltimore, MD 21224
3 Beds
3 Baths
1,722 SqFt
Key Details
Sold Price $255,000
Property Type Townhouse
Sub Type Interior Row/Townhouse
Listing Status Sold
Purchase Type For Sale
Square Footage 1,722 sqft
Price per Sqft $148
Subdivision Patterson Park
MLS Listing ID MDBA513154
Sold Date 09/02/20
Style Federal
Bedrooms 3
Full Baths 2
Half Baths 1
HOA Y/N N
Abv Grd Liv Area 1,400
Originating Board BRIGHT
Year Built 1900
Annual Tax Amount $4,670
Tax Year 2019
Lot Size 1,113 Sqft
Acres 0.03
Lot Dimensions 14 by 79
Property Description
This meticulously maintained and lovingly cared for home feels especially spacious and light filled. It is a complete package on a wonderful block just off of Patterson Park. Beyond the bright front door and wonderful curb appeal, you will find a large living room with an oversized picture window and custom shutters, a powder room, a nice size kitchen with an island and great storage, and an enormous open space big enough for a dining table and a family room. Beyond that , outside is a large patio. Upstairs you will find 2 large bedrooms, a large bathroom with double vanity and skylight, and a laundry with a front loading washer and dryer. The large master bedroom in the rear of the home has 2 large closets and sliding glass doors that open to a private deck. In the center of the home, you will find another large skylight that fills the home with light. On the lower level you will find a separate bedroom with a good size window, a full bathroom, and a separate large workshop/utility space with a utility sink and lots of shelving for storage. There is plenty of headroom on the lower level. This home is walking distance to area restaurants, Johns Hopkins Hospital Campus, and Kennedy Krieger. It is also within 2 blocks of City bus lines and area hospital shuttle stops. Patterson Park is full of activities, from tennis, adult and child sport leagues, a community pool and ice rink, and is a venue for many festivals and concerts year round.Note: Some homes on this block have converted their patios to parking.
Location
State MD
County Baltimore City
Zoning R-8
Direction West
Rooms
Other Rooms Living Room, Dining Room, Primary Bedroom, Bedroom 2, Bedroom 3, Kitchen, Family Room, Laundry, Workshop, Bathroom 1
Basement Daylight, Partial, Connecting Stairway, Improved, Heated, Interior Access, Partially Finished, Workshop, Sump Pump, Shelving
Interior
Interior Features Ceiling Fan(s), Combination Kitchen/Dining, Combination Dining/Living, Family Room Off Kitchen, Kitchen - Island, Recessed Lighting, Wood Floors
Hot Water Natural Gas
Heating Forced Air
Cooling Central A/C
Equipment Built-In Microwave, Built-In Range, Dishwasher, Disposal, Dryer - Front Loading, Oven/Range - Electric, Refrigerator, Washer - Front Loading, Water Heater
Window Features Energy Efficient,Skylights,Screens,Sliding,Transom
Appliance Built-In Microwave, Built-In Range, Dishwasher, Disposal, Dryer - Front Loading, Oven/Range - Electric, Refrigerator, Washer - Front Loading, Water Heater
Heat Source Natural Gas
Exterior
Exterior Feature Deck(s), Patio(s), Porch(es)
Waterfront N
Water Access N
Accessibility None
Porch Deck(s), Patio(s), Porch(es)
Parking Type On Street
Garage N
Building
Story 3
Sewer Public Sewer
Water Public
Architectural Style Federal
Level or Stories 3
Additional Building Above Grade, Below Grade
New Construction N
Schools
School District Baltimore City Public Schools
Others
Senior Community No
Tax ID 0306151709 020
Ownership Fee Simple
SqFt Source Estimated
Acceptable Financing Cash, Conventional, FHA, FHA 203(b), FHA 203(k), FHVA, VA
Listing Terms Cash, Conventional, FHA, FHA 203(b), FHA 203(k), FHVA, VA
Financing Cash,Conventional,FHA,FHA 203(b),FHA 203(k),FHVA,VA
Special Listing Condition Standard
Read Less
Want to know what your home might be worth? Contact us for a FREE valuation!

Our team is ready to help you sell your home for the highest possible price ASAP

Bought with Marlena D McWilliams • CENTURY 21 New Millennium






