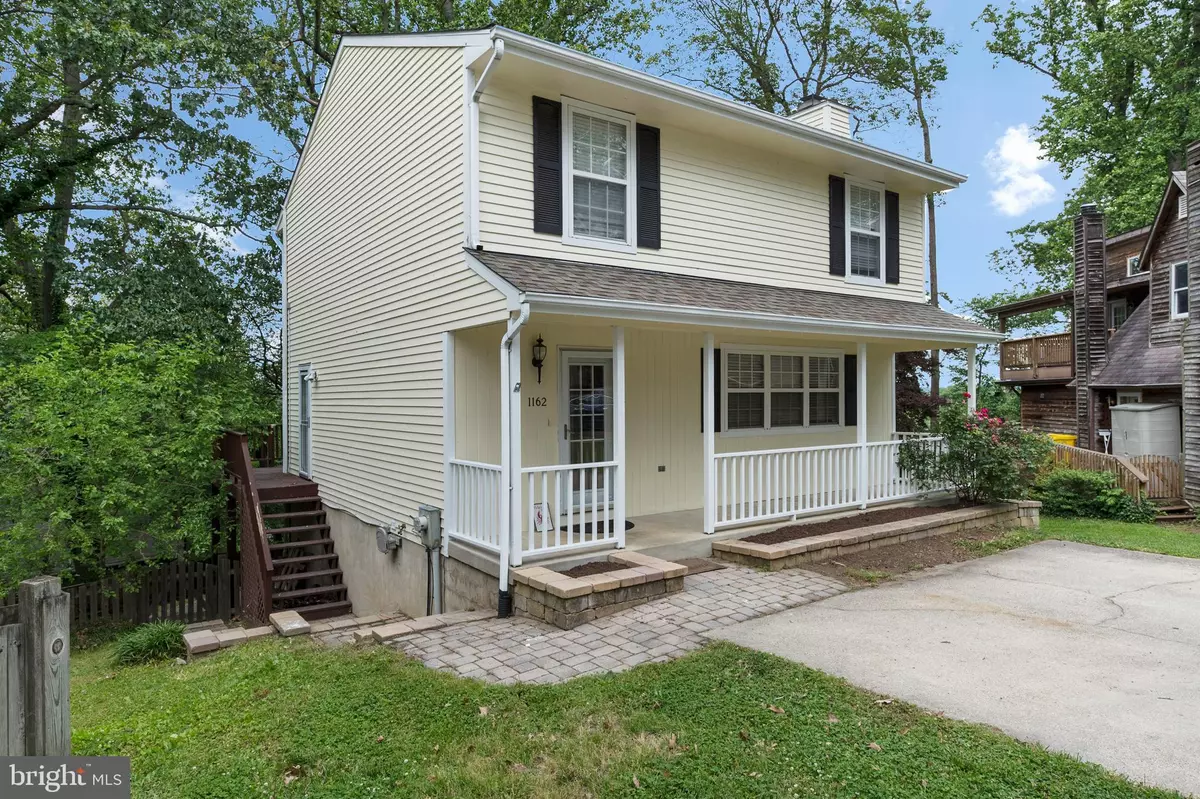$440,000
$440,000
For more information regarding the value of a property, please contact us for a free consultation.
1162 GREEN HOLLY DR Annapolis, MD 21409
4 Beds
3 Baths
1,874 SqFt
Key Details
Sold Price $440,000
Property Type Single Family Home
Sub Type Detached
Listing Status Sold
Purchase Type For Sale
Square Footage 1,874 sqft
Price per Sqft $234
Subdivision Cape St Claire
MLS Listing ID MDAA434510
Sold Date 07/17/20
Style Colonial
Bedrooms 4
Full Baths 2
Half Baths 1
HOA Y/N Y
Abv Grd Liv Area 1,512
Originating Board BRIGHT
Year Built 1989
Annual Tax Amount $4,024
Tax Year 2019
Lot Size 6,400 Sqft
Acres 0.15
Property Description
When you purchase this freshly painted, carpeted and updated colonial you aren't just buying a home, you are buying a lifestyle. Sure, this home has 4 large bedrooms, a kitchen with granite, stainless appliances, a fenced yard, and is on a cul-de-sac, but that isn't what makes it great. Lots of houses have that. What makes this great is that it has new carpet, paint, an updated kitchen and a neighborhood that has everything a family could want. Sidewalks for long walks, 5 parks and beaches, a community center, 3 marinas, a shopping center within walking distance, a yacht club, a pool, several tot lots, and a sense of belonging. This community has a $10 HOA fee...A YEAR! The beaches are clean, the shopping is close and the sailing and water fun is all right here!
Location
State MD
County Anne Arundel
Zoning R5
Rooms
Basement Daylight, Partial, Connecting Stairway, Walkout Level, Interior Access, Heated, Partially Finished, Sump Pump, Workshop, Windows, Other
Interior
Interior Features Built-Ins, Carpet, Ceiling Fan(s), Dining Area, Floor Plan - Open, Formal/Separate Dining Room, Kitchen - Eat-In, Kitchen - Island, Water Treat System, Wood Floors
Heating Heat Pump(s)
Cooling Ceiling Fan(s), Central A/C
Fireplaces Type Mantel(s)
Equipment Built-In Microwave, Disposal, Dishwasher, Oven/Range - Electric, Dryer, Water Dispenser, Water Conditioner - Owned, Washer
Furnishings No
Fireplace Y
Window Features Sliding,Screens,Insulated
Appliance Built-In Microwave, Disposal, Dishwasher, Oven/Range - Electric, Dryer, Water Dispenser, Water Conditioner - Owned, Washer
Heat Source Electric
Laundry Basement
Exterior
Garage Spaces 2.0
Fence Wood
Amenities Available Baseball Field, Basketball Courts, Beach, Bike Trail, Boat Dock/Slip, Boat Ramp, Club House, Common Grounds, Community Center, Jog/Walk Path, Lake, Marina/Marina Club, Meeting Room, Party Room, Picnic Area, Pier/Dock, Pool - Outdoor, Soccer Field, Tennis Courts, Tot Lots/Playground, Volleyball Courts
Water Access Y
Water Access Desc Canoe/Kayak,Fishing Allowed,Waterski/Wakeboard
View Scenic Vista
Roof Type Architectural Shingle
Accessibility None
Total Parking Spaces 2
Garage N
Building
Lot Description Cul-de-sac
Story 3
Sewer Public Sewer
Water Well
Architectural Style Colonial
Level or Stories 3
Additional Building Above Grade, Below Grade
New Construction N
Schools
Elementary Schools Cape St Claire
Middle Schools Magothy River
High Schools Broadneck
School District Anne Arundel County Public Schools
Others
HOA Fee Include Pier/Dock Maintenance,Recreation Facility,Reserve Funds
Senior Community No
Tax ID 020316526138600
Ownership Fee Simple
SqFt Source Assessor
Acceptable Financing Cash, Conventional, FHA, VA
Horse Property N
Listing Terms Cash, Conventional, FHA, VA
Financing Cash,Conventional,FHA,VA
Special Listing Condition Standard
Read Less
Want to know what your home might be worth? Contact us for a FREE valuation!

Our team is ready to help you sell your home for the highest possible price ASAP

Bought with Thomas J Eicher • Long & Foster Real Estate, Inc.





