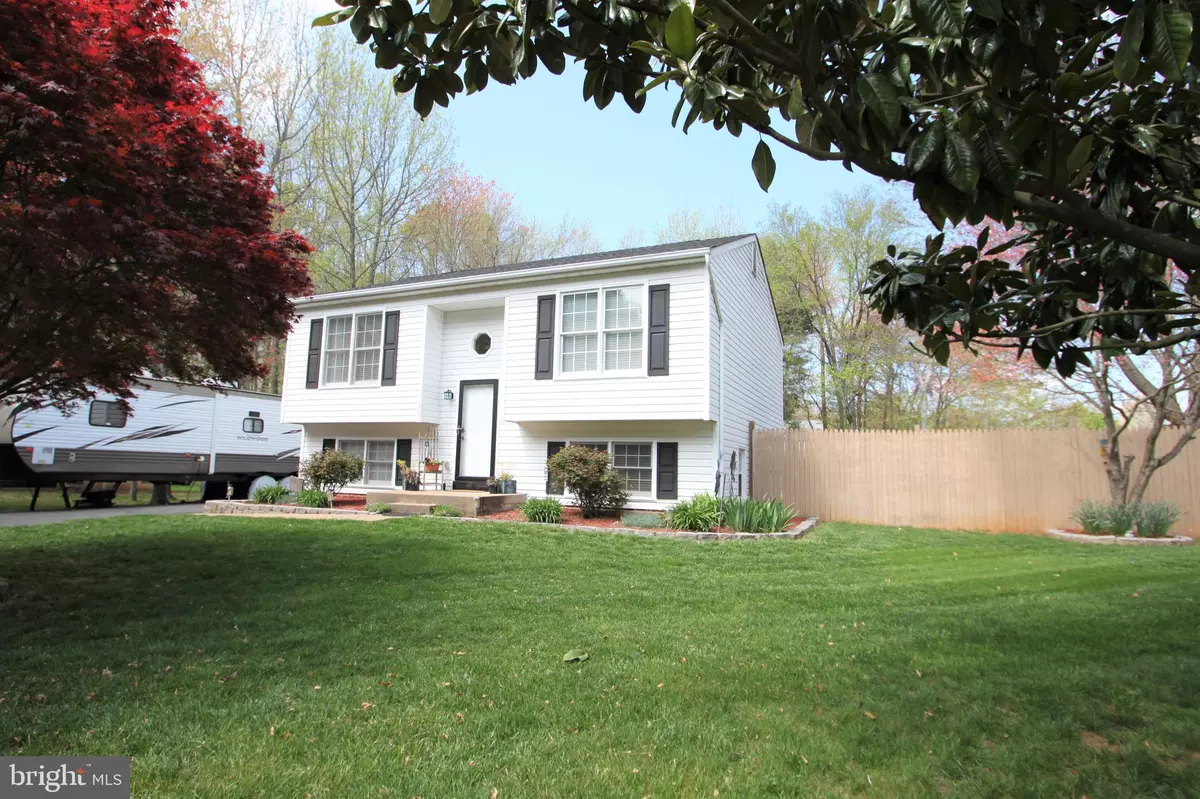$249,000
$249,900
0.4%For more information regarding the value of a property, please contact us for a free consultation.
11501 MAPLEWOOD DR Locust Grove, VA 22508
3 Beds
2 Baths
1,640 SqFt
Key Details
Sold Price $249,000
Property Type Single Family Home
Sub Type Detached
Listing Status Sold
Purchase Type For Sale
Square Footage 1,640 sqft
Price per Sqft $151
Subdivision Winewood
MLS Listing ID VASP221572
Sold Date 06/19/20
Style Split Foyer
Bedrooms 3
Full Baths 2
HOA Y/N N
Abv Grd Liv Area 820
Originating Board BRIGHT
Year Built 1994
Annual Tax Amount $1,494
Tax Year 2019
Lot Size 0.376 Acres
Acres 0.38
Property Description
Attention buyers ... Seller is offering a 3% closing cost credit and a $500 living room/foyer paint allowance for an acceptable offer in place by 5/15/2020!! Immaculate 3 Bed/2 Bath Split Level with over 1,600+ finished sq/ft on 1/3 acre plus park-like corner lot. Home boasts an open kitchen/living room design, kitchen with granite and stainless appliances, large master suite with walk-in closet, cozy rec room, multi-tiered rear deck, privacy fencing, new roof, Comcast, children's fort, sparkling above ground pool, multiple sheds (sold "as-is") and much more. All at an amazing price for this wonderful commuter location!
Location
State VA
County Spotsylvania
Zoning R1
Rooms
Other Rooms Living Room, Primary Bedroom, Bedroom 2, Bedroom 3, Kitchen, Recreation Room
Basement Daylight, Full, Fully Finished, Heated, Improved, Outside Entrance, Rear Entrance, Walkout Stairs, Windows
Main Level Bedrooms 2
Interior
Interior Features Carpet, Ceiling Fan(s), Combination Kitchen/Dining, Floor Plan - Traditional, Kitchen - Country, Kitchen - Eat-In, Kitchen - Table Space, Tub Shower, Upgraded Countertops, Walk-in Closet(s)
Hot Water Electric
Heating Heat Pump(s)
Cooling Central A/C, Ceiling Fan(s)
Flooring Carpet, Ceramic Tile, Vinyl
Equipment Built-In Microwave, Dishwasher, Disposal, Dryer, Oven/Range - Electric, Refrigerator, Washer
Fireplace N
Appliance Built-In Microwave, Dishwasher, Disposal, Dryer, Oven/Range - Electric, Refrigerator, Washer
Heat Source Electric
Laundry Lower Floor
Exterior
Exterior Feature Deck(s)
Fence Privacy
Pool Above Ground
Utilities Available Cable TV
Water Access N
Roof Type Asphalt
Accessibility None
Porch Deck(s)
Garage N
Building
Lot Description Corner, Landscaping
Story 2
Sewer Public Sewer
Water Public
Architectural Style Split Foyer
Level or Stories 2
Additional Building Above Grade, Below Grade
Structure Type Dry Wall
New Construction N
Schools
Elementary Schools Brock Road
Middle Schools Ni River
High Schools Riverbend
School District Spotsylvania County Public Schools
Others
Senior Community No
Tax ID 18B3-107-
Ownership Fee Simple
SqFt Source Assessor
Security Features Monitored
Acceptable Financing Cash, Conventional, FHA, Rural Development, USDA, VA, VHDA
Horse Property N
Listing Terms Cash, Conventional, FHA, Rural Development, USDA, VA, VHDA
Financing Cash,Conventional,FHA,Rural Development,USDA,VA,VHDA
Special Listing Condition Standard
Read Less
Want to know what your home might be worth? Contact us for a FREE valuation!

Our team is ready to help you sell your home for the highest possible price ASAP

Bought with Robin Skinner • Samson Properties





