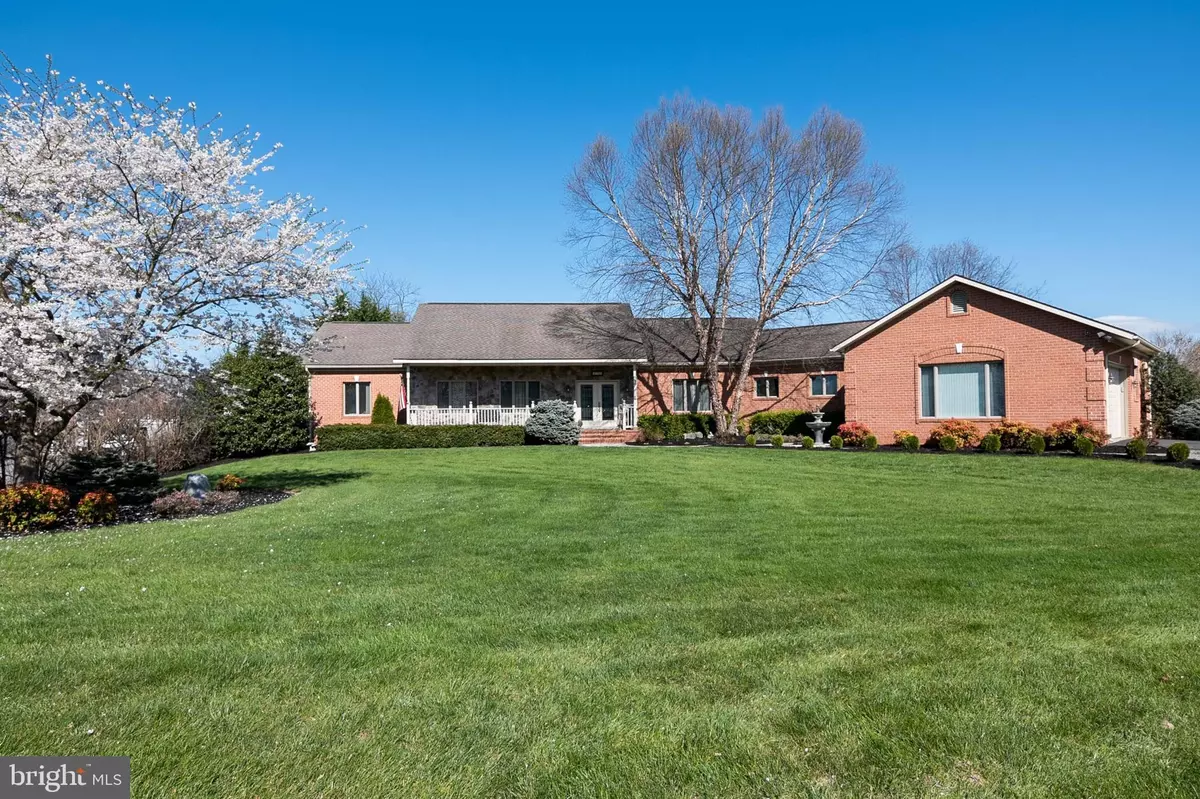$599,900
$599,900
For more information regarding the value of a property, please contact us for a free consultation.
9760 REDAMAR DR Hagerstown, MD 21740
4 Beds
4 Baths
4,320 SqFt
Key Details
Sold Price $599,900
Property Type Single Family Home
Sub Type Detached
Listing Status Sold
Purchase Type For Sale
Square Footage 4,320 sqft
Price per Sqft $138
Subdivision Redamar Estates
MLS Listing ID MDWA172960
Sold Date 01/15/21
Style Ranch/Rambler
Bedrooms 4
Full Baths 4
HOA Y/N N
Abv Grd Liv Area 3,620
Originating Board BRIGHT
Year Built 2004
Annual Tax Amount $5,622
Tax Year 2020
Lot Size 1.970 Acres
Acres 1.97
Property Description
Welcome home to 9760 Redamar Drive. This stunning 4 bedroom 4 bathroom home in the sough after community of Redamar Estates is just what you've been looking for! Your amazing main level offers a formal living room and dining room, sun-filled family room, gourmet kitchen with high-end appliances, full height cabinets, accent lighting and so much more. The "west wing" of the home offers a spacious master suite with private bathroom, walk in closet, and deck access, two secondary bedrooms, and full hall bath. The "east wing" of the home offers a secondary master suite with private bath, walk in closet, and private deck; plus a convenient laundry room and pantry. Your lower level offers a large rec area, full bathroom, spacious storage room, and workshop. Then your stunning exterior offers an enormous deck with retractable awning, patio, two car attached garage, one car detached garage, green house, RV/boat parking, and mature landscape. The home also features a home entertainment system throughout! This wonderful, well maintained house is just waiting for you to call it home!
Location
State MD
County Washington
Zoning RES
Rooms
Other Rooms Living Room, Dining Room, Primary Bedroom, Bedroom 2, Bedroom 3, Bedroom 4, Kitchen, Family Room, Laundry, Recreation Room, Storage Room, Workshop, Bathroom 2, Bathroom 3, Primary Bathroom, Full Bath
Basement Connecting Stairway, Interior Access, Partially Finished, Workshop
Main Level Bedrooms 4
Interior
Interior Features Breakfast Area, Butlers Pantry, Ceiling Fan(s), Entry Level Bedroom, Family Room Off Kitchen, Formal/Separate Dining Room, Kitchen - Gourmet, Kitchen - Island, Primary Bath(s), Pantry, Recessed Lighting, Stall Shower, Upgraded Countertops, Walk-in Closet(s), Wet/Dry Bar, Wood Floors
Hot Water Electric
Heating Heat Pump(s)
Cooling Central A/C
Fireplaces Number 1
Fireplaces Type Other
Equipment Built-In Range, Dishwasher, Disposal, Washer, Dryer, Exhaust Fan, Icemaker, Microwave, Oven - Double, Range Hood, Refrigerator, Stainless Steel Appliances, Water Heater
Furnishings No
Fireplace Y
Appliance Built-In Range, Dishwasher, Disposal, Washer, Dryer, Exhaust Fan, Icemaker, Microwave, Oven - Double, Range Hood, Refrigerator, Stainless Steel Appliances, Water Heater
Heat Source Electric
Laundry Washer In Unit, Dryer In Unit, Main Floor
Exterior
Exterior Feature Deck(s), Patio(s)
Garage Additional Storage Area, Garage - Side Entry, Garage Door Opener, Inside Access, Oversized
Garage Spaces 7.0
Waterfront N
Water Access N
View Trees/Woods
Accessibility None
Porch Deck(s), Patio(s)
Parking Type Attached Garage, Detached Garage, Driveway, Other
Attached Garage 2
Total Parking Spaces 7
Garage Y
Building
Lot Description Cleared, Backs to Trees
Story 2
Sewer On Site Septic
Water Well
Architectural Style Ranch/Rambler
Level or Stories 2
Additional Building Above Grade, Below Grade
New Construction N
Schools
School District Washington County Public Schools
Others
Senior Community No
Tax ID 2216007412
Ownership Fee Simple
SqFt Source Assessor
Special Listing Condition Standard
Read Less
Want to know what your home might be worth? Contact us for a FREE valuation!

Our team is ready to help you sell your home for the highest possible price ASAP

Bought with Keith Summers • Keller Williams Premier Realty






