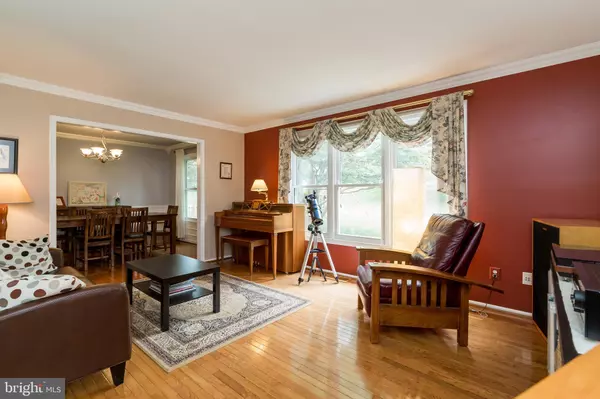$675,000
$649,900
3.9%For more information regarding the value of a property, please contact us for a free consultation.
9605 RENTON DR Burke, VA 22015
4 Beds
3 Baths
2,350 SqFt
Key Details
Sold Price $675,000
Property Type Single Family Home
Sub Type Detached
Listing Status Sold
Purchase Type For Sale
Square Footage 2,350 sqft
Price per Sqft $287
Subdivision Burke Centre Conservancy
MLS Listing ID VAFX1135470
Sold Date 07/17/20
Style Split Level
Bedrooms 4
Full Baths 2
Half Baths 1
HOA Fees $74/qua
HOA Y/N Y
Abv Grd Liv Area 1,800
Originating Board BRIGHT
Year Built 1977
Annual Tax Amount $6,334
Tax Year 2020
Lot Size 0.307 Acres
Acres 0.31
Property Description
Fantastic opportunity to own this turn key property with the largest lot in the neighborhood! Perfect commuter location for DC and surrounding areas, 10 minute drive to VRE commuter train and only 3 stops to DC! Beautiful mature trees and landscaping, over-sized 1 car garage, and an inviting entryway lead to a very well maintained home. Well appointed eat-in kitchen with Corian counters, upgraded stainless steel appliances, new tile back splash, and upgraded cabinetry with extra storage and bar space. Spacious main level with hardwood floors, a comfortable living room with great natural light, and updated dining room with custom crown molding, chair rail, and trim. Upper level features a master suite with two closets and a master bath with updated shower doors and fixtures, toilet, and paint. Two additional bedrooms with crown molding, wainscoting, hardwood floors, and tons of natural light. Lower level features a large family room with built-in storage, recessed lighting, and direct access to an inviting patio to enjoy those summer nights! A large fourth bedroom and freshly painted half bath adjoin the family room. Great laundry room with built-in cabinetry and plenty of additional storage and shelves. Huge open floor plan basement with infinite possibilities, additional storage, and large window for natural light. Sizable, private fenced in backyard is great for entertaining! Recent updates include: architectural shingle roof (2019), full HVAC (2019), updated master bath and half bath (2020), and so much more!
Location
State VA
County Fairfax
Zoning 370
Rooms
Other Rooms Living Room, Dining Room, Bedroom 2, Bedroom 3, Bedroom 4, Kitchen, Family Room, Basement, Bedroom 1, Laundry, Bathroom 1, Bathroom 2
Basement Fully Finished, Interior Access, Windows
Interior
Interior Features Attic/House Fan, Built-Ins, Carpet, Ceiling Fan(s), Crown Moldings, Dining Area, Floor Plan - Traditional, Formal/Separate Dining Room, Kitchen - Eat-In, Primary Bath(s), Upgraded Countertops, Wood Floors
Heating Central
Cooling Central A/C
Flooring Carpet, Hardwood, Vinyl
Equipment Built-In Microwave, Built-In Range, Dishwasher, Disposal, Dryer - Electric, Extra Refrigerator/Freezer, Humidifier, Oven/Range - Electric, Refrigerator, Stainless Steel Appliances, Washer - Front Loading, Water Heater
Furnishings No
Fireplace N
Appliance Built-In Microwave, Built-In Range, Dishwasher, Disposal, Dryer - Electric, Extra Refrigerator/Freezer, Humidifier, Oven/Range - Electric, Refrigerator, Stainless Steel Appliances, Washer - Front Loading, Water Heater
Heat Source Electric
Laundry Lower Floor
Exterior
Exterior Feature Patio(s)
Parking Features Garage - Front Entry, Garage - Side Entry, Garage Door Opener, Inside Access, Oversized
Garage Spaces 4.0
Fence Rear, Picket
Utilities Available Cable TV Available, Electric Available, Fiber Optics Available, Phone Available, Water Available
Amenities Available Common Grounds, Jog/Walk Path, Pool - Outdoor, Tennis Courts, Community Center, Tot Lots/Playground
Water Access N
Roof Type Architectural Shingle
Accessibility None
Porch Patio(s)
Attached Garage 1
Total Parking Spaces 4
Garage Y
Building
Story 3
Sewer Public Sewer
Water Public
Architectural Style Split Level
Level or Stories 3
Additional Building Above Grade, Below Grade
New Construction N
Schools
Elementary Schools Terra Centre
Middle Schools Robinson Secondary School
High Schools Robinson Secondary School
School District Fairfax County Public Schools
Others
Pets Allowed Y
HOA Fee Include Common Area Maintenance,Snow Removal,Trash
Senior Community No
Tax ID 0783 09 0029
Ownership Fee Simple
SqFt Source Assessor
Acceptable Financing Cash, Conventional
Horse Property N
Listing Terms Cash, Conventional
Financing Cash,Conventional
Special Listing Condition Standard
Pets Allowed Cats OK, Dogs OK
Read Less
Want to know what your home might be worth? Contact us for a FREE valuation!

Our team is ready to help you sell your home for the highest possible price ASAP

Bought with Josh H Choe • Josh Realty Inc





