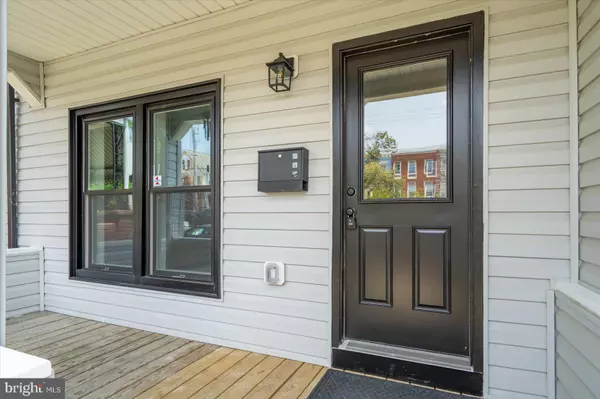$550,000
$550,000
For more information regarding the value of a property, please contact us for a free consultation.
3629 ROLAND AVE Baltimore, MD 21211
3 Beds
3 Baths
2,400 SqFt
Key Details
Sold Price $550,000
Property Type Single Family Home
Sub Type Twin/Semi-Detached
Listing Status Sold
Purchase Type For Sale
Square Footage 2,400 sqft
Price per Sqft $229
Subdivision Hampden Historic District
MLS Listing ID MDBA2001252
Sold Date 08/13/21
Style Colonial,Traditional
Bedrooms 3
Full Baths 2
Half Baths 1
HOA Y/N N
Abv Grd Liv Area 2,400
Originating Board BRIGHT
Year Built 1880
Annual Tax Amount $1,797
Tax Year 2020
Lot Size 3,240 Sqft
Acres 0.07
Property Description
Welcome to 3629 Roland Ave. Located just off of the Avenue in the highly sought-after Hampden neighborhood, this incredible home features an open floor plan with 9' ceilings on the main level and much of the upper level. As you enter through the front door, into the living room, you're immediately taken aback with the expansive and spacious layout of this home. Tastefully appointed with beautiful hardwood floors throughout, stylish finishes and an abundance of natrual light you have several areas perfect for entertaining family and friends. A gorgeous eat-in kitchen boasts solid quartz counters with waterfall edges, a breakfast bar, stainless steel appliances, plenty of cabinetry and a large pantry. The main level also offers a powder room, a utility closet, a coat closet with access to the basement for storage and a spacious yet cozy sitting area in the rear of the home overlooking the yard. Upstairs you'll notice the large hallway with access to the laundry closet, 2 bedrooms and 1 hall bathroom and the Master Bedroom with cathedral ceilings, large walk-in closet and an exquisite master bathroom. Outside you will find a deck, a spacious yard and a parking pad for several cars. Walking distance to endless shopping and dining options.as well as 83 and 695.
Location
State MD
County Baltimore City
Zoning R-6
Rooms
Basement Other, Sump Pump, Unfinished
Interior
Interior Features Floor Plan - Open, Kitchen - Gourmet, Kitchen - Island, Soaking Tub, Walk-in Closet(s), Upgraded Countertops, Wood Floors
Hot Water Natural Gas
Heating Forced Air
Cooling Central A/C
Flooring Hardwood
Fireplace N
Heat Source Natural Gas
Laundry Dryer In Unit, Has Laundry, Upper Floor, Washer In Unit
Exterior
Garage Spaces 3.0
Waterfront N
Water Access N
Accessibility None
Parking Type Off Street, On Street
Total Parking Spaces 3
Garage N
Building
Lot Description Rear Yard
Story 2
Sewer Public Sewer
Water Public
Architectural Style Colonial, Traditional
Level or Stories 2
Additional Building Above Grade, Below Grade
New Construction N
Schools
School District Baltimore City Public Schools
Others
Senior Community No
Tax ID 0313013538 010A
Ownership Fee Simple
SqFt Source Estimated
Special Listing Condition Standard
Read Less
Want to know what your home might be worth? Contact us for a FREE valuation!

Our team is ready to help you sell your home for the highest possible price ASAP

Bought with Robert J Chew • Berkshire Hathaway HomeServices PenFed Realty






