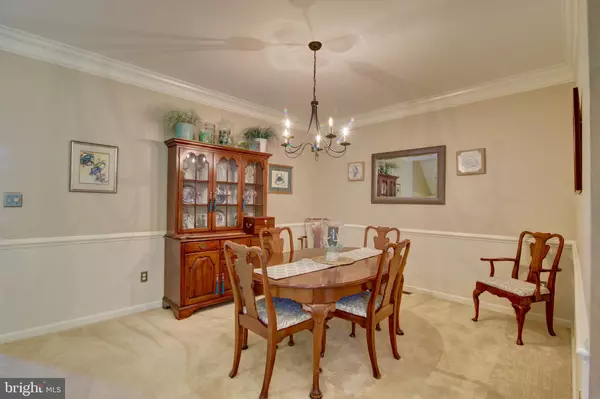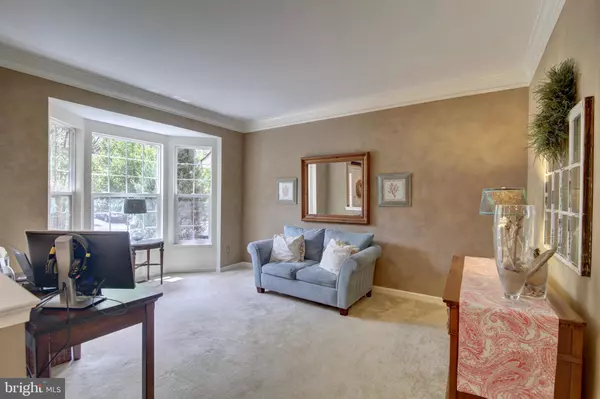$535,000
$545,900
2.0%For more information regarding the value of a property, please contact us for a free consultation.
43224 BALTUSROL TER Ashburn, VA 20147
3 Beds
3 Baths
2,936 SqFt
Key Details
Sold Price $535,000
Property Type Townhouse
Sub Type Interior Row/Townhouse
Listing Status Sold
Purchase Type For Sale
Square Footage 2,936 sqft
Price per Sqft $182
Subdivision Belmont Country Club
MLS Listing ID VALO413656
Sold Date 08/14/20
Style Other
Bedrooms 3
Full Baths 2
Half Baths 1
HOA Fees $290/mo
HOA Y/N Y
Abv Grd Liv Area 2,180
Originating Board BRIGHT
Year Built 2004
Annual Tax Amount $5,341
Tax Year 2020
Lot Size 3,049 Sqft
Acres 0.07
Property Description
Exceptional town home on premium golf course lot, overlooking the 5th green, in highly desired Belmont Country Club. Almost 3,000 finished square feet. Expanded gourmet kitchen with large island, 42" cabinets, granite counter tops, hardwood floors, and enhanced layout that offers additional cabinets for LOTS of storage...with views of beautiful rolling golf greens. The kitchen, dining room, and foyer have updated lighting fixtures and upgrades throughout such as picture frame molding and crown molding. First floor features half bath as well. Vaulted ceilings in master bedroom and master bath. Master bath has large soaking tub, separate shower with upgraded tile, and vanity with double sinks. Laundry room is on same floor as bedrooms and the washer/dryer (XL capacity) do convey. Two additional, large bedrooms on second floor as well as freshly painted hall bath. All window treatments throughout convey. Finished basement offers plenty of room for multi-use (i.e. guest space, movie viewing and hangout space, office space). Basement also offers large, unfinished storage space with shelving and rough-in for bathroom (already vented). Driveway was sealed in 2019. Deck with steps lead out to back yard where mature landscaping is surrounded by stacked rock walls. Roof and all gardens are maintained by the HOA (weeding, trimming, and mulching). Don't miss this beautiful home!
Location
State VA
County Loudoun
Zoning 19
Rooms
Basement Full
Interior
Hot Water Natural Gas
Heating Forced Air
Cooling Central A/C
Fireplaces Number 1
Heat Source Natural Gas
Exterior
Parking Features Additional Storage Area
Garage Spaces 2.0
Utilities Available Cable TV Available
Amenities Available Community Center, Golf Club, Golf Course, Club House, Common Grounds, Gated Community, Jog/Walk Path, Pool - Outdoor, Recreational Center, Security, Swimming Pool, Tot Lots/Playground, Cable
Water Access N
Accessibility Level Entry - Main
Attached Garage 1
Total Parking Spaces 2
Garage Y
Building
Story 3
Sewer Public Sewer
Water Public
Architectural Style Other
Level or Stories 3
Additional Building Above Grade, Below Grade
New Construction N
Schools
School District Loudoun County Public Schools
Others
HOA Fee Include Cable TV,Road Maintenance,Snow Removal,Trash,Common Area Maintenance,High Speed Internet,Management,Pool(s),Reserve Funds,Recreation Facility
Senior Community No
Tax ID 114373067000
Ownership Fee Simple
SqFt Source Assessor
Special Listing Condition Standard
Read Less
Want to know what your home might be worth? Contact us for a FREE valuation!

Our team is ready to help you sell your home for the highest possible price ASAP

Bought with Paramjit Sikand • Long & Foster Real Estate, Inc.





