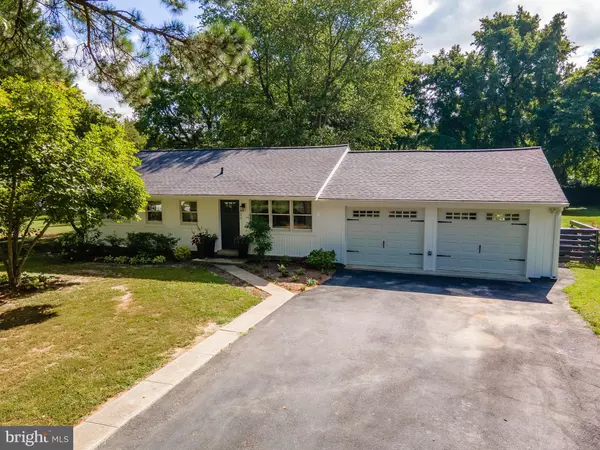$490,000
$500,000
2.0%For more information regarding the value of a property, please contact us for a free consultation.
233 MADISON AVE Saint Michaels, MD 21663
2 Beds
3 Baths
1,482 SqFt
Key Details
Sold Price $490,000
Property Type Single Family Home
Sub Type Detached
Listing Status Sold
Purchase Type For Sale
Square Footage 1,482 sqft
Price per Sqft $330
Subdivision Rio Vista
MLS Listing ID MDTA2000772
Sold Date 10/29/21
Style Ranch/Rambler
Bedrooms 2
Full Baths 2
Half Baths 1
HOA Fees $4/ann
HOA Y/N Y
Abv Grd Liv Area 1,482
Originating Board BRIGHT
Year Built 1955
Annual Tax Amount $2,055
Tax Year 2020
Lot Size 0.894 Acres
Acres 0.89
Property Description
Welcome to St. Michaels! The perfect opportunity to enjoy all the amenities of this wonderful location awaits you in this perfectly adorable, updated 2 bedroom, 2.5 bathroom one level home, located in the waterfront community of Rio Vista. A light filled living room with a vaulted ceiling is open to the updated cooks kitchen, with granite counters, soft close cabinetry, and a large island with a breakfast bar. Relax or dine in the fabulous family room with 3 walls of new windows overlooking the lovely yard with access to the large deck. Get away from it all in the two ensuite bedrooms. Gather with family and friends for outdoor dining on the large deck with a privacy wall or relax and unwind in the hot tub. Enjoy the many thoughtful updates inside and out, including a new roof, soffits and gutter shields, and attractive vinyl board and batten exterior. The attached oversized 2-car garage provides flexible space to have a play room or workshop. The large double .89 acre lot offers the potential for expansion or an addition of a pool. The community pier is perfect for taking advantage of the many water sports in the area, with available slips for annual rental. Just a short stroll to all the restaurants and shops of downtown. Eastern Shore living beckons!
Location
State MD
County Talbot
Zoning R
Rooms
Other Rooms Living Room, Primary Bedroom, Bedroom 2, Kitchen, Family Room, Bathroom 2, Primary Bathroom, Half Bath
Main Level Bedrooms 2
Interior
Interior Features Ceiling Fan(s), Family Room Off Kitchen, Floor Plan - Open, Kitchen - Island, Primary Bath(s), Skylight(s), Upgraded Countertops, Wood Floors
Hot Water Electric
Heating Heat Pump(s)
Cooling Central A/C, Heat Pump(s)
Flooring Hardwood, Ceramic Tile
Equipment Dishwasher, Refrigerator, Oven/Range - Electric, Stainless Steel Appliances, Washer - Front Loading, Dryer, Water Heater
Fireplace N
Window Features Skylights
Appliance Dishwasher, Refrigerator, Oven/Range - Electric, Stainless Steel Appliances, Washer - Front Loading, Dryer, Water Heater
Heat Source Electric
Exterior
Exterior Feature Deck(s)
Garage Garage Door Opener, Oversized
Garage Spaces 2.0
Fence Invisible
Waterfront N
Water Access N
View River
Roof Type Architectural Shingle
Accessibility None
Porch Deck(s)
Parking Type Attached Garage
Attached Garage 2
Total Parking Spaces 2
Garage Y
Building
Story 1
Foundation Block
Sewer Public Sewer
Water Public
Architectural Style Ranch/Rambler
Level or Stories 1
Additional Building Above Grade, Below Grade
Structure Type Vaulted Ceilings
New Construction N
Schools
School District Talbot County Public Schools
Others
HOA Fee Include Pier/Dock Maintenance
Senior Community No
Tax ID 2102077841
Ownership Fee Simple
SqFt Source Assessor
Special Listing Condition Standard
Read Less
Want to know what your home might be worth? Contact us for a FREE valuation!

Our team is ready to help you sell your home for the highest possible price ASAP

Bought with Christopher J Clinton • Coldwell Banker Chesapeake Real Estate Company





