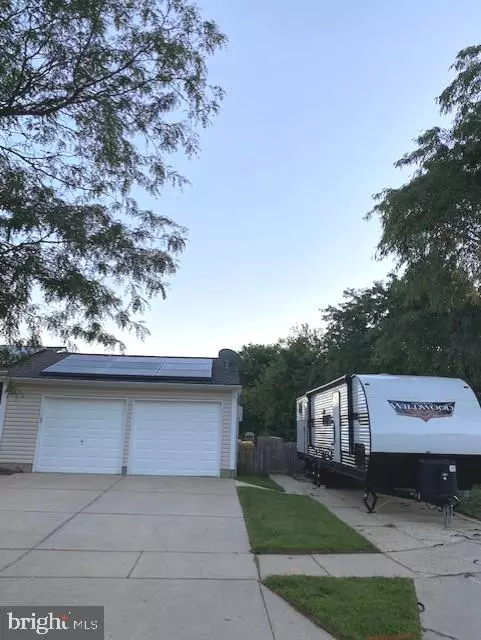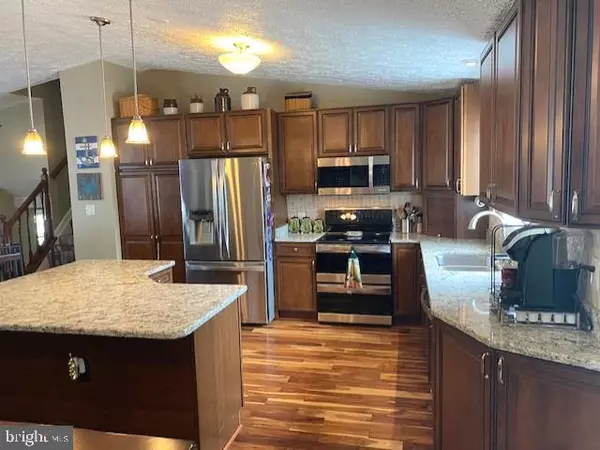$427,800
$425,000
0.7%For more information regarding the value of a property, please contact us for a free consultation.
2907 W ALMONDBURY DR Pasadena, MD 21122
3 Beds
3 Baths
1,804 SqFt
Key Details
Sold Price $427,800
Property Type Single Family Home
Sub Type Detached
Listing Status Sold
Purchase Type For Sale
Square Footage 1,804 sqft
Price per Sqft $237
Subdivision Chesterfield
MLS Listing ID MDAA2008752
Sold Date 11/15/21
Style Split Level
Bedrooms 3
Full Baths 2
Half Baths 1
HOA Fees $34/qua
HOA Y/N Y
Abv Grd Liv Area 1,804
Originating Board BRIGHT
Year Built 1985
Annual Tax Amount $4,482
Tax Year 2021
Lot Size 9,340 Sqft
Acres 0.21
Property Description
Fabulous Open Floor Plan With Lots of Living Areas! Beautiful Kitchen tons of cabinetry, granite counters, kitchen island with storage, pantry unit, double oven, built in microwave, stainless steel appliances, garden window, and decorator lighting. Vaulted ceiling and gorgeous acacia flooring in the living room, dining room and kitchen. Counter bar and additional cabinetry in dining room. Slider to rear deck with bi level decking, wooden fence, two sheds, plenty of room to enjoy your level corner lot, garden and fruit trees a pear tree in the front and peach tree in the rear. Nestled in a super nice cul-de-sac. Over size 2 Car Garage with Garage door openers and built ins Side door from garage to back yard and entry to house from garage. 3 Bedrooms and 2 full baths on upper level. Basement family room boasts half bath and brick wall with pellet stove. Lower level club room fits all your toys, ie. room for gaming and a nice bar and tables. This 4 level split home offers it all. Ready for some of your cosmetic interior touches. Sought after Chesterfield community with lots of amenities and social events. Newer roof with warranty in place from solar company, Tesla. Thank you Solar Panels the Utilities are super cheap and affordable and you can feel good that you are doing your part for the environment! A must see!!
Location
State MD
County Anne Arundel
Zoning R5
Rooms
Basement Improved, Outside Entrance, Rear Entrance, Windows
Interior
Interior Features Carpet, Ceiling Fan(s), Dining Area, Floor Plan - Open, Kitchen - Eat-In, Kitchen - Island, Pantry, Recessed Lighting, Tub Shower, Wood Floors
Hot Water Electric
Heating Heat Pump(s)
Cooling Ceiling Fan(s), Central A/C
Flooring Carpet, Ceramic Tile, Hardwood, Laminated
Fireplaces Number 1
Equipment Built-In Microwave, Dishwasher, Disposal, Dryer - Electric, Oven - Double, Oven/Range - Electric, Refrigerator, Washer, Water Heater
Appliance Built-In Microwave, Dishwasher, Disposal, Dryer - Electric, Oven - Double, Oven/Range - Electric, Refrigerator, Washer, Water Heater
Heat Source Electric
Laundry Basement, Washer In Unit, Dryer In Unit
Exterior
Parking Features Garage Door Opener, Inside Access, Additional Storage Area
Garage Spaces 2.0
Fence Rear
Amenities Available Baseball Field, Basketball Courts, Tot Lots/Playground, Tennis Courts, Swimming Pool, Pool - Outdoor, Picnic Area
Water Access N
Roof Type Architectural Shingle
Street Surface Black Top
Accessibility None
Attached Garage 2
Total Parking Spaces 2
Garage Y
Building
Story 4
Foundation Block
Sewer Public Sewer
Water Public
Architectural Style Split Level
Level or Stories 4
Additional Building Above Grade, Below Grade
New Construction N
Schools
School District Anne Arundel County Public Schools
Others
Pets Allowed Y
HOA Fee Include Pool(s),Common Area Maintenance,Management
Senior Community No
Tax ID 020319090032346
Ownership Fee Simple
SqFt Source Assessor
Horse Property N
Special Listing Condition Standard
Pets Allowed Dogs OK, Cats OK
Read Less
Want to know what your home might be worth? Contact us for a FREE valuation!

Our team is ready to help you sell your home for the highest possible price ASAP

Bought with Dakota D Wendling • Compass





