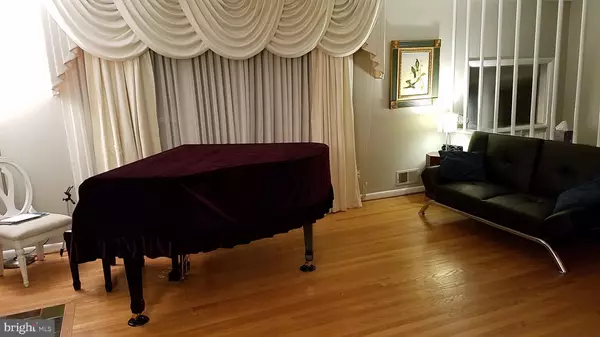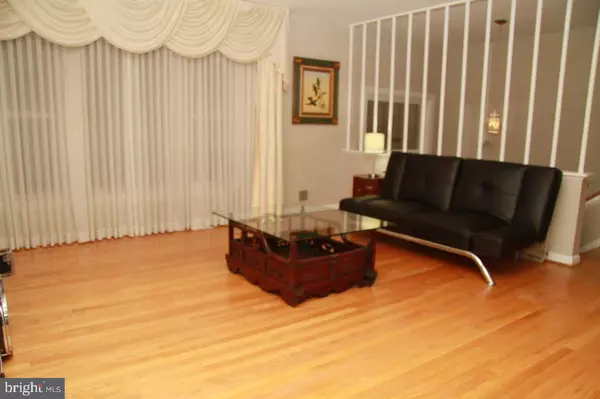$760,000
$799,900
5.0%For more information regarding the value of a property, please contact us for a free consultation.
5236 12TH ST S Arlington, VA 22204
4 Beds
3 Baths
2,276 SqFt
Key Details
Sold Price $760,000
Property Type Single Family Home
Sub Type Detached
Listing Status Sold
Purchase Type For Sale
Square Footage 2,276 sqft
Price per Sqft $333
Subdivision Columbia Forest
MLS Listing ID VAAR160334
Sold Date 08/03/20
Style Split Foyer
Bedrooms 4
Full Baths 3
HOA Y/N N
Abv Grd Liv Area 2,276
Originating Board BRIGHT
Year Built 1963
Annual Tax Amount $6,923
Tax Year 2019
Lot Size 9,084 Sqft
Acres 0.21
Property Description
Great Location close to Old Town Alexandria, Pentagon, Amazon HQ2, trails, Four Mile Run creek, Shirlington. Shopping and restaurants are close by, Target 4.8 miles to King Street Metro, 7.2 Miles to the Airport, with a 5-minute walk to Wakefield High School and the Aquatic Center. All Brick home features very low utilities, Newer (1 year) Windows and Steel Doors, Newer garbage disposal and Roof replaced in August of 2016. Large rooms with Hardwood and Carpet, Screened in Porch off of Dining Room, off street parking with a oversized Trundle garage, huge fenced in yard that backs up to trees and privacy fence. This is an extremely solid home with very low utilities and one you won't want miss. Please remove shoes at the door while showing . Must be scheduled on Showing Time.
Location
State VA
County Arlington
Zoning R-6
Rooms
Other Rooms Living Room, Dining Room, Primary Bedroom, Bedroom 2, Bedroom 3, Bedroom 4, Kitchen, Family Room, Utility Room, Bathroom 3, Primary Bathroom, Full Bath
Basement Windows, Workshop, Walkout Level, Side Entrance, Improved, Outside Entrance, Fully Finished, Full, English, Heated
Main Level Bedrooms 2
Interior
Interior Features Attic, Attic/House Fan, Carpet, Chair Railings, Dining Area, Entry Level Bedroom, Floor Plan - Traditional, Formal/Separate Dining Room, Kitchen - Eat-In, Kitchen - Country, Kitchen - Table Space, Primary Bath(s), Soaking Tub, Tub Shower, Window Treatments, Wood Floors
Hot Water Natural Gas
Heating Heat Pump(s), Forced Air
Cooling Central A/C
Flooring Hardwood, Concrete, Ceramic Tile, Carpet, Laminated
Fireplaces Number 2
Fireplaces Type Wood
Equipment Cooktop, Dishwasher, Disposal, Exhaust Fan, Oven - Double, Range Hood, Refrigerator, Water Heater
Furnishings No
Fireplace Y
Window Features Bay/Bow,Casement,ENERGY STAR Qualified,Energy Efficient,Insulated,Screens,Sliding,Vinyl Clad
Appliance Cooktop, Dishwasher, Disposal, Exhaust Fan, Oven - Double, Range Hood, Refrigerator, Water Heater
Heat Source Natural Gas
Laundry Hookup, Basement
Exterior
Exterior Feature Porch(es), Enclosed, Screened
Parking Features Additional Storage Area, Covered Parking, Garage - Front Entry, Garage Door Opener, Oversized
Garage Spaces 4.0
Fence Privacy, Wood
Utilities Available Cable TV, Cable TV Available
Water Access N
View Street
Roof Type Fiberglass
Accessibility None
Porch Porch(es), Enclosed, Screened
Road Frontage Public
Total Parking Spaces 4
Garage Y
Building
Lot Description Backs to Trees, Front Yard, Partly Wooded, Rear Yard
Story 2
Sewer Public Sewer
Water Public
Architectural Style Split Foyer
Level or Stories 2
Additional Building Above Grade, Below Grade
Structure Type Dry Wall
New Construction N
Schools
Middle Schools Kenmore
High Schools Wakefield
School District Arlington County Public Schools
Others
Pets Allowed Y
Senior Community No
Tax ID 28-013-011
Ownership Fee Simple
SqFt Source Assessor
Security Features Exterior Cameras,Motion Detectors
Acceptable Financing Cash, Conventional, FHA, VA
Listing Terms Cash, Conventional, FHA, VA
Financing Cash,Conventional,FHA,VA
Special Listing Condition Standard
Pets Allowed Cats OK, Dogs OK
Read Less
Want to know what your home might be worth? Contact us for a FREE valuation!

Our team is ready to help you sell your home for the highest possible price ASAP

Bought with Keith A Lombardi • Redfin Corporation





