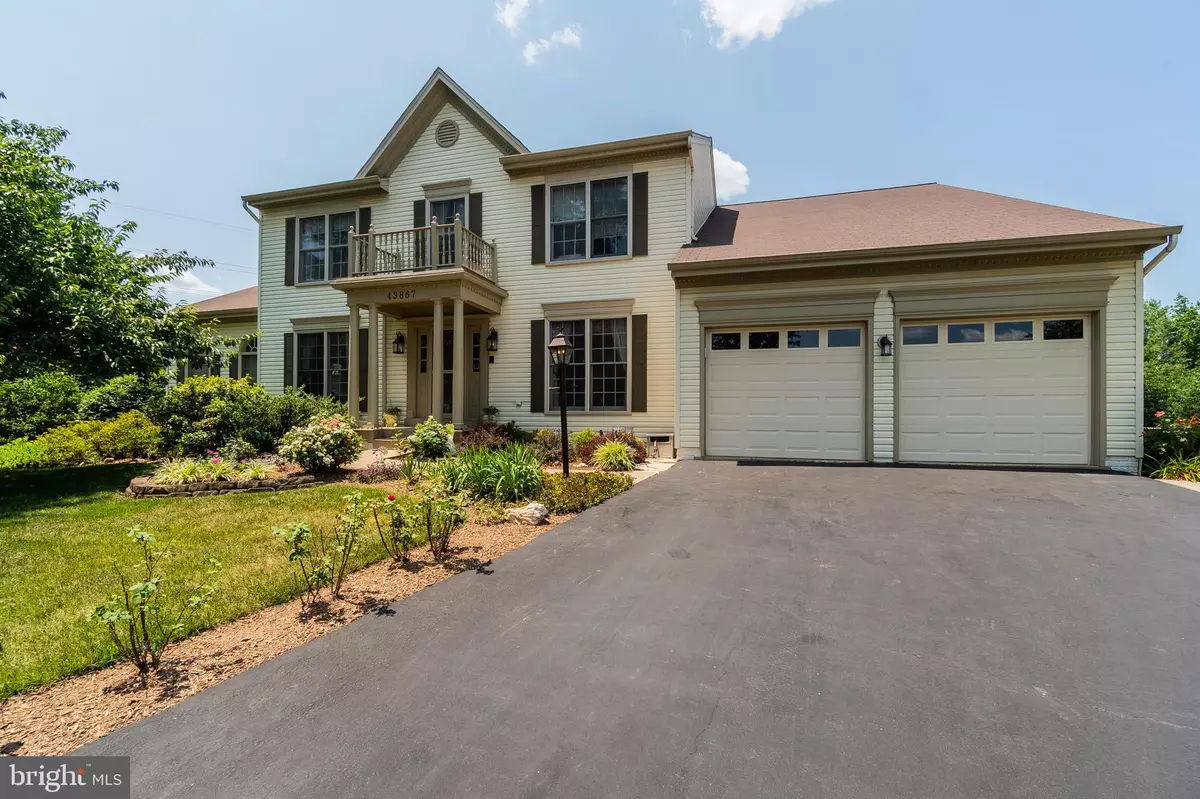$825,000
$800,000
3.1%For more information regarding the value of a property, please contact us for a free consultation.
43867 GLENHAZEL DR Ashburn, VA 20147
4 Beds
4 Baths
4,138 SqFt
Key Details
Sold Price $825,000
Property Type Single Family Home
Sub Type Detached
Listing Status Sold
Purchase Type For Sale
Square Footage 4,138 sqft
Price per Sqft $199
Subdivision Ashburn Village
MLS Listing ID VALO2004280
Sold Date 08/26/21
Style Colonial
Bedrooms 4
Full Baths 3
Half Baths 1
HOA Fees $110/mo
HOA Y/N Y
Abv Grd Liv Area 3,123
Originating Board BRIGHT
Year Built 1992
Annual Tax Amount $6,922
Tax Year 2021
Lot Size 10,890 Sqft
Acres 0.25
Property Description
Light filled home in cul-de-sac backs to a park like picturesque area with grass and trees. Watch the wildlife, including a doe and her 2 spotted fawns from your large screened in porch or deck. Private backyard with no view of neighbors. Beautifully landscaped with an in ground sprinkler system. Large sun room with skylights and french doors to porch. Adjoining family room with french doors to deck. Large kitchen and dinette bay windows look out on the backyard area to enjoy the beautiful flowering trees in spring and vivid colors in fall. Retractable SunSetter Awning over kitchen window for light control provides additional shaded area on deck to enjoy with friends and family. Finished patio below provides additional seating. Walk out to patio from downstairs area. Fully finished light and bright lower level with full bath, laundry and kitchenette. Large Main kitchen has newer stainless kitchen appliances -2 years, with brand new dishwasher. Granite counter top with breakfast bar. Adjoining main laundry / mud room with door to deck and large 2 car garage with built in storage. Open concept adjoining family room with gas fireplace. Primary bedroom with large glass surround shower and soaker tub. 3 closets in primary bedroom, 2 walk in, one huge walk in. Ceiling fans in all bedrooms and throughout the house. Newly refinished hardwood floors. 2 story entrance way from front door welcomes you home. 4 community pools, one large indoor pool at Sports Pavillion. HOA also includes large state of the art gym with free group classes, indoor basketball courts and sauna. Tennis courts, basketball courts, play areas and walking trails throughout the community. Check out a paddle boat, kayak or canoe or practice fishing on one of the lakes, or just take a walk around on the trails to see the herons. Fireworks on the 4th, outdoor movies throughout the summer and many other activities make this a great place to live. Walkable to strip mall with Giant supermarket, restaurants and other shops, Walk up the street to catch the shuttle to the Ashburn metro 3 miles away scheduled to open early 2022. 10 minute drive to Dulles town center, 15 minutes to the airport.
Location
State VA
County Loudoun
Zoning 04
Rooms
Basement Daylight, Partial, Fully Finished, Heated, Improved, Outside Entrance, Rear Entrance, Walkout Level
Interior
Interior Features 2nd Kitchen, Breakfast Area, Ceiling Fan(s), Carpet, Dining Area, Floor Plan - Open, Formal/Separate Dining Room, Kitchen - Island, Pantry, Sprinkler System, Walk-in Closet(s), Wood Floors
Hot Water Natural Gas
Heating Central
Cooling Central A/C
Flooring Carpet, Hardwood
Fireplaces Number 1
Fireplaces Type Gas/Propane, Fireplace - Glass Doors
Equipment Dishwasher, Disposal, Dryer, Energy Efficient Appliances, Exhaust Fan, Icemaker, Oven - Single, Oven/Range - Gas, Cooktop, Range Hood, Refrigerator, Six Burner Stove, Stainless Steel Appliances, Washer, Water Heater, Stove
Furnishings Yes
Fireplace Y
Appliance Dishwasher, Disposal, Dryer, Energy Efficient Appliances, Exhaust Fan, Icemaker, Oven - Single, Oven/Range - Gas, Cooktop, Range Hood, Refrigerator, Six Burner Stove, Stainless Steel Appliances, Washer, Water Heater, Stove
Heat Source Natural Gas
Laundry Lower Floor, Main Floor
Exterior
Exterior Feature Deck(s), Screened, Porch(es), Patio(s)
Parking Features Inside Access, Garage - Front Entry, Garage Door Opener, Oversized
Garage Spaces 2.0
Fence Privacy, Rear, Wood
Utilities Available Electric Available, Natural Gas Available
Amenities Available Basketball Courts, Pool - Outdoor, Tennis Courts
Water Access N
View Trees/Woods
Roof Type Asphalt
Accessibility None
Porch Deck(s), Screened, Porch(es), Patio(s)
Total Parking Spaces 2
Garage Y
Building
Lot Description Backs to Trees, Cul-de-sac, Level, Open, Rear Yard, Secluded
Story 3
Sewer Public Sewer
Water Public
Architectural Style Colonial
Level or Stories 3
Additional Building Above Grade, Below Grade
New Construction N
Schools
School District Loudoun County Public Schools
Others
HOA Fee Include Health Club,Pool(s),Recreation Facility,Snow Removal,Trash
Senior Community No
Tax ID 085270713000
Ownership Fee Simple
SqFt Source Assessor
Security Features Electric Alarm
Acceptable Financing Cash, Conventional, FHA, VA
Horse Property N
Listing Terms Cash, Conventional, FHA, VA
Financing Cash,Conventional,FHA,VA
Special Listing Condition Standard
Read Less
Want to know what your home might be worth? Contact us for a FREE valuation!

Our team is ready to help you sell your home for the highest possible price ASAP

Bought with Azam Ebrahemia • Samson Properties





