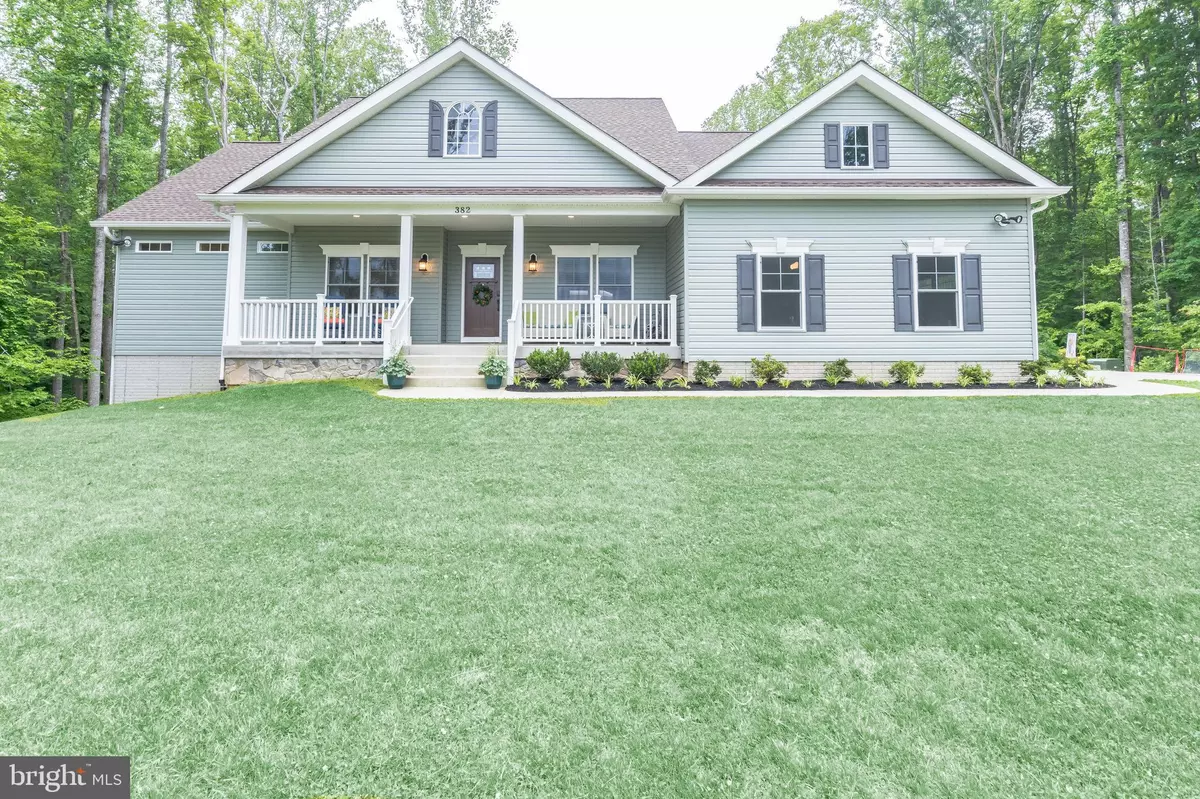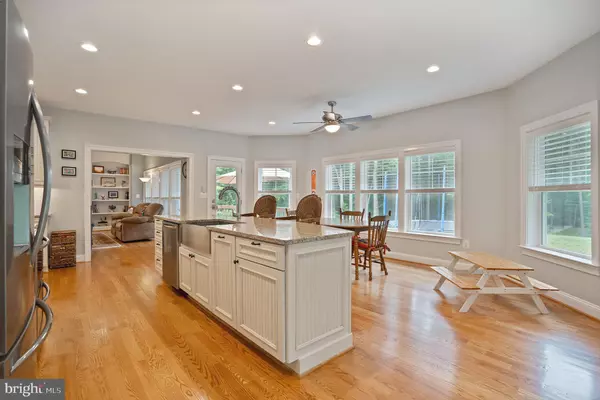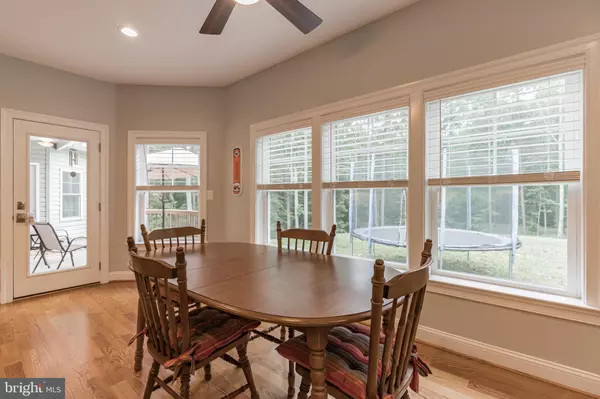$695,000
$690,000
0.7%For more information regarding the value of a property, please contact us for a free consultation.
382 STORCK RD Fredericksburg, VA 22406
4 Beds
4 Baths
2,691 SqFt
Key Details
Sold Price $695,000
Property Type Single Family Home
Sub Type Detached
Listing Status Sold
Purchase Type For Sale
Square Footage 2,691 sqft
Price per Sqft $258
Subdivision None Available
MLS Listing ID VAST232812
Sold Date 08/30/21
Style Colonial
Bedrooms 4
Full Baths 3
Half Baths 1
HOA Y/N N
Abv Grd Liv Area 2,691
Originating Board BRIGHT
Year Built 2017
Annual Tax Amount $4,931
Tax Year 2020
Lot Size 3.000 Acres
Acres 3.0
Property Description
This beautiful custom built home is on three private acres! Features include gorgeous hardwood floors, tray ceiling, custom moldings, custom mantle and walk-in closets in every bedroom! The spacious main level living space is designed for entertaining guests as well as functional for everyday living! The beautiful kitchen in the heart of the home is bright and welcoming with white cabinets perfectly accented with black hardware, granite countertops, white tile backsplash and stainless steel appliances which include a large farmhouse sink! A coffee bar makes preparing your morning brew a breeze. There is an island with seating as well as a separate space for a large dining table! You will love the beautiful finishes and details in the family room which include tray ceiling, crown molding, recessed lights, propane fireplace with custom cedar mantle, stone hearth to the ceiling, and built-in shelving on both sides of the fireplace! The main level owner's bedroom will provide the perfect escape! There is a door from the bedroom to the deck where you can sit and enjoy the peace and tranquility surrounding the home. The en suite bath is luxurious with beautiful tile, split vanity with granite tops, large seamless door shower with tile and beautiful accents! Two other spacious bedrooms with ceiling fans and walk-in closet share a Jack n Jill bath! There is an upper level guest suite which features a fourth bedroom with walk-in closet and full bath with beautiful tile floors! You will love coming home at the end of the day and enjoying the peace and beautiful nature surrounding this home! Contact us today to find out how to make your dreams of home ownership come true!
Location
State VA
County Stafford
Zoning A1
Rooms
Other Rooms Living Room, Primary Bedroom, Bedroom 2, Bedroom 3, Kitchen, Family Room, In-Law/auPair/Suite, Laundry, Bathroom 1, Bathroom 2, Primary Bathroom
Basement Full, Connecting Stairway, Interior Access, Outside Entrance, Side Entrance, Unfinished, Walkout Level, Windows
Main Level Bedrooms 3
Interior
Interior Features Built-Ins, Carpet, Ceiling Fan(s), Crown Moldings, Entry Level Bedroom, Family Room Off Kitchen, Floor Plan - Open, Kitchen - Eat-In, Kitchen - Island, Kitchen - Table Space, Pantry, Primary Bath(s), Recessed Lighting, Wainscotting, Walk-in Closet(s)
Hot Water Propane
Heating Heat Pump - Gas BackUp, Heat Pump(s)
Cooling Central A/C
Flooring Hardwood, Carpet
Fireplaces Type Gas/Propane, Mantel(s), Stone
Equipment Built-In Microwave, Dishwasher, Central Vacuum, Icemaker, Oven - Double, Oven/Range - Gas, Refrigerator, Stainless Steel Appliances, Water Heater
Fireplace Y
Appliance Built-In Microwave, Dishwasher, Central Vacuum, Icemaker, Oven - Double, Oven/Range - Gas, Refrigerator, Stainless Steel Appliances, Water Heater
Heat Source Electric, Propane - Leased
Exterior
Exterior Feature Deck(s), Porch(es)
Parking Features Garage - Side Entry, Garage Door Opener
Garage Spaces 2.0
Water Access N
Accessibility None
Porch Deck(s), Porch(es)
Attached Garage 2
Total Parking Spaces 2
Garage Y
Building
Story 2.5
Sewer Septic = # of BR
Water Private, Well
Architectural Style Colonial
Level or Stories 2.5
Additional Building Above Grade, Below Grade
Structure Type Tray Ceilings
New Construction N
Schools
Elementary Schools Hartwood
Middle Schools T. Benton Gayle
High Schools Mountain View
School District Stafford County Public Schools
Others
Senior Community No
Tax ID 25- - - -43
Ownership Fee Simple
SqFt Source Estimated
Special Listing Condition Standard
Read Less
Want to know what your home might be worth? Contact us for a FREE valuation!

Our team is ready to help you sell your home for the highest possible price ASAP

Bought with Annette Roberts • RE/MAX Cornerstone Realty





