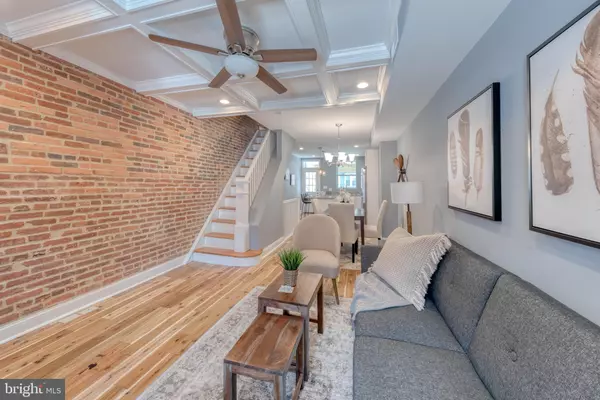$295,000
$284,437
3.7%For more information regarding the value of a property, please contact us for a free consultation.
34 N DECKER AVE Baltimore, MD 21224
3 Beds
3 Baths
1,650 SqFt
Key Details
Sold Price $295,000
Property Type Townhouse
Sub Type Interior Row/Townhouse
Listing Status Sold
Purchase Type For Sale
Square Footage 1,650 sqft
Price per Sqft $178
Subdivision Patterson Park
MLS Listing ID MDBA501934
Sold Date 04/28/20
Style Federal
Bedrooms 3
Full Baths 3
HOA Y/N N
Abv Grd Liv Area 1,150
Originating Board BRIGHT
Year Built 1920
Annual Tax Amount $1,770
Tax Year 2019
Lot Size 5,227 Sqft
Acres 0.12
Property Description
Brand new CHAP-Pending renovation with COVETED PARKING PAD! Completely renovated from top to bottom - finished, water-proofed lower level with 8 ft. ceiling height containing bedroom, den, and full bath. Main level with new hardwood floors, tray ceilings, and gourmet kitchen with fresh white custom cabinetry, granite counters, center island and stainless steel appliances. Upper level also includes new hardwood flooring. Master retreat with en suite full bathroom, walk-in closet, and private deck access. Hall bathroom with double-vanity and skylight and second bedroom toward front of home. Custom tile finishes in each bathroom, skylights, and tons of charm. Loaded with modern amenities and stylish details! SAVE THOUSANDS ANNUALLY OFF TAXES with CHAP! Steps to Patterson Park and located on a well-established block in which all houses on the opposite side of the street were fully renovated by same developer.
Location
State MD
County Baltimore City
Zoning R-8
Direction East
Rooms
Other Rooms Living Room, Primary Bedroom, Bedroom 2, Bedroom 3, Kitchen, Den, Bathroom 3
Basement Daylight, Partial, Connecting Stairway, Fully Finished, Water Proofing System, Sump Pump
Interior
Interior Features Kitchen - Gourmet, Kitchen - Island, Primary Bath(s), Upgraded Countertops, Ceiling Fan(s), Combination Kitchen/Living, Crown Moldings, Floor Plan - Open, Recessed Lighting, Skylight(s), Wood Floors
Hot Water Electric
Heating Forced Air
Cooling Central A/C
Flooring Hardwood, Carpet
Equipment Built-In Microwave, Dishwasher, Disposal, Oven/Range - Gas, Refrigerator
Appliance Built-In Microwave, Dishwasher, Disposal, Oven/Range - Gas, Refrigerator
Heat Source Natural Gas
Exterior
Exterior Feature Deck(s)
Utilities Available Cable TV
Waterfront N
Water Access N
Roof Type Rubber
Accessibility None
Porch Deck(s)
Parking Type Off Street
Garage N
Building
Story 3+
Sewer Public Sewer
Water Public
Architectural Style Federal
Level or Stories 3+
Additional Building Above Grade, Below Grade
New Construction N
Schools
School District Baltimore City Public Schools
Others
Senior Community No
Tax ID 0306181731 074
Ownership Fee Simple
SqFt Source Assessor
Special Listing Condition Standard
Read Less
Want to know what your home might be worth? Contact us for a FREE valuation!

Our team is ready to help you sell your home for the highest possible price ASAP

Bought with Meighan E Sweeney • Cummings & Co. Realtors






