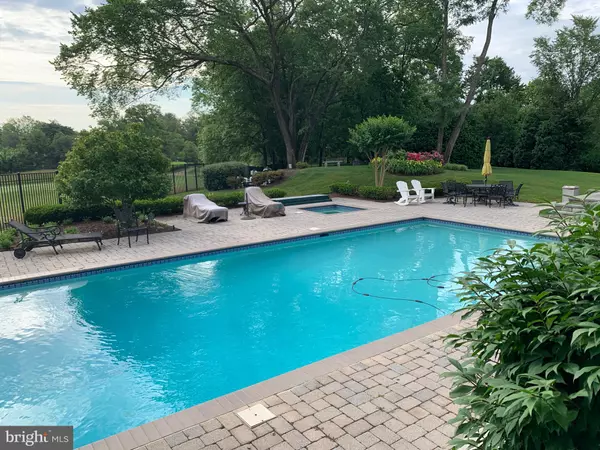$675,000
$649,900
3.9%For more information regarding the value of a property, please contact us for a free consultation.
12306 PROSPECT LNDG Bowie, MD 20721
4 Beds
4 Baths
2,280 SqFt
Key Details
Sold Price $675,000
Property Type Single Family Home
Sub Type Detached
Listing Status Sold
Purchase Type For Sale
Square Footage 2,280 sqft
Price per Sqft $296
Subdivision Woodmore
MLS Listing ID MDPG2004724
Sold Date 08/30/21
Style Colonial
Bedrooms 4
Full Baths 3
Half Baths 1
HOA Fees $153/mo
HOA Y/N Y
Abv Grd Liv Area 2,280
Originating Board BRIGHT
Year Built 1984
Annual Tax Amount $7,485
Tax Year 2020
Lot Size 1.010 Acres
Acres 1.01
Property Description
Resort living at its finest! Come see this lovely updated brick colonial on a full acre lot in the elegant gated country club community of Woodmore. The property overlooks the 8th hole of the Arnold Palmer designed golf course and includes an inviting 20 X 43 heated Gunite pool and spa with paved patio and large deck. The rear and side yards are fenced with a 6ft ornamental fence and the whole yard is served by a state of the art irrigation system and there is a hidden whole house generator on the property. The kitchen was recently renovated with granite counters, custom cabinets, new lighting & all new stainless appliances. It has an adjacent bump out eating area with lots of natural light and opens to a cozy family room with a gas fireplace. Upstairs you'll find a stunning primary suite with cathedral ceilings, walk-in closet, and newly renovated bath along with three additional bedrooms and updated hall bath. The finished lower level has lots of options with a rec room, renovated full bath, and potential fifth bedroom and walk out. The attached oversized two car garage offers plenty of storage space. Woodmore is centrally located with easy access to DC, Capital Beltway, RT 50 and more!
Location
State MD
County Prince Georges
Zoning RA
Rooms
Other Rooms Living Room, Dining Room, Kitchen, Family Room, Recreation Room
Basement Connecting Stairway, Outside Entrance, Partially Finished
Interior
Interior Features Bar, Breakfast Area, Built-Ins, Carpet, Ceiling Fan(s), Family Room Off Kitchen, Floor Plan - Open, Formal/Separate Dining Room, Kitchen - Eat-In, Kitchen - Gourmet, Kitchen - Table Space, Soaking Tub, Sprinkler System, Upgraded Countertops, Walk-in Closet(s), Wood Floors
Hot Water Electric
Heating Heat Pump(s)
Cooling Central A/C
Fireplaces Number 1
Fireplaces Type Gas/Propane
Fireplace Y
Heat Source Electric
Exterior
Exterior Feature Deck(s), Patio(s), Porch(es)
Parking Features Covered Parking, Additional Storage Area, Garage - Side Entry, Garage Door Opener
Garage Spaces 2.0
Fence Decorative
Pool Gunite, In Ground, Pool/Spa Combo
Water Access N
View Golf Course
Accessibility None
Porch Deck(s), Patio(s), Porch(es)
Attached Garage 2
Total Parking Spaces 2
Garage Y
Building
Lot Description Landscaping, No Thru Street, Poolside, SideYard(s), Rear Yard
Story 3
Sewer Public Sewer
Water Public
Architectural Style Colonial
Level or Stories 3
Additional Building Above Grade, Below Grade
New Construction N
Schools
School District Prince George'S County Public Schools
Others
Senior Community No
Tax ID 17070820266
Ownership Fee Simple
SqFt Source Assessor
Security Features Security System
Special Listing Condition Standard
Read Less
Want to know what your home might be worth? Contact us for a FREE valuation!

Our team is ready to help you sell your home for the highest possible price ASAP

Bought with Khylah Ivan Settle • Coldwell Banker Realty





