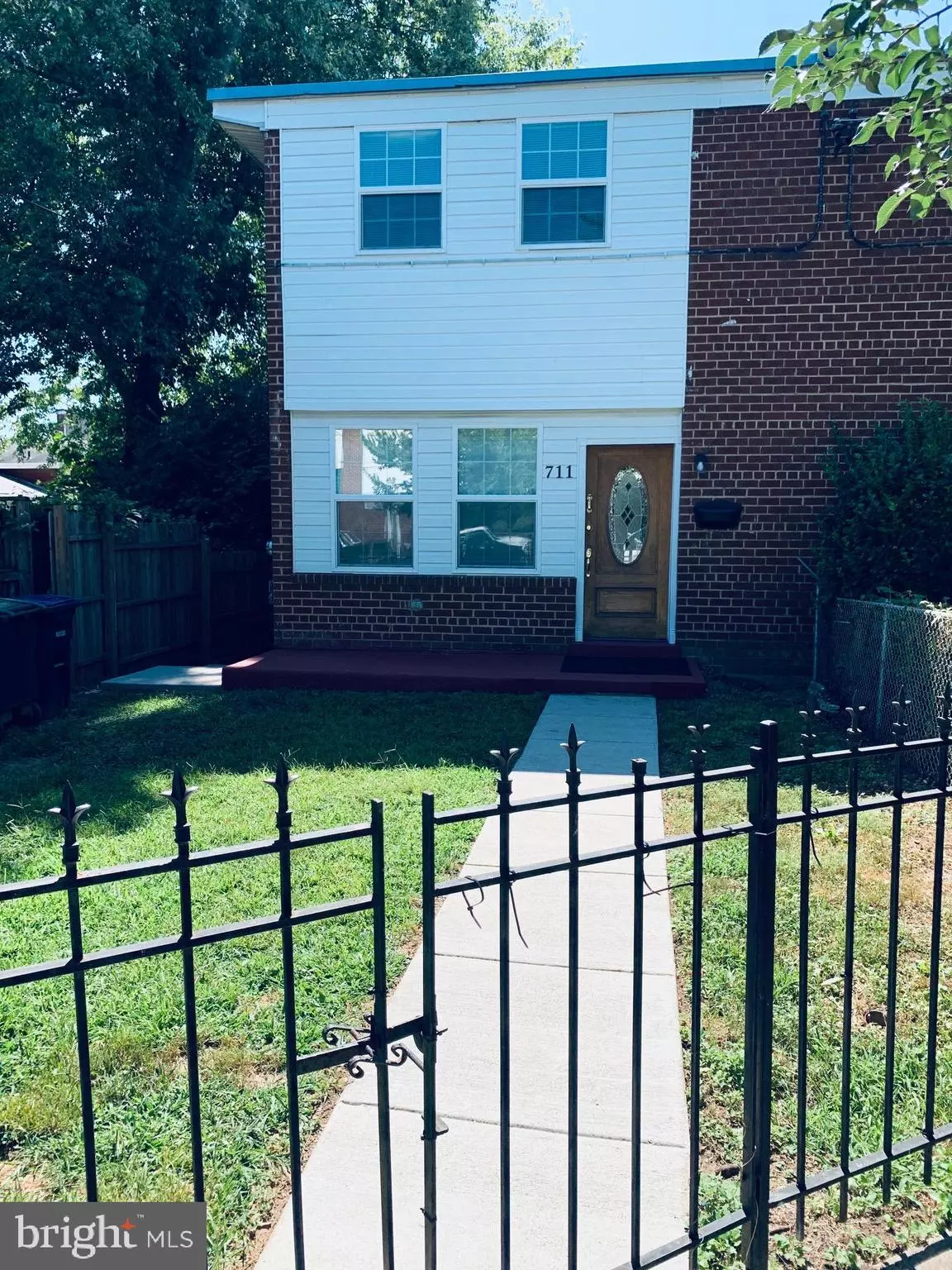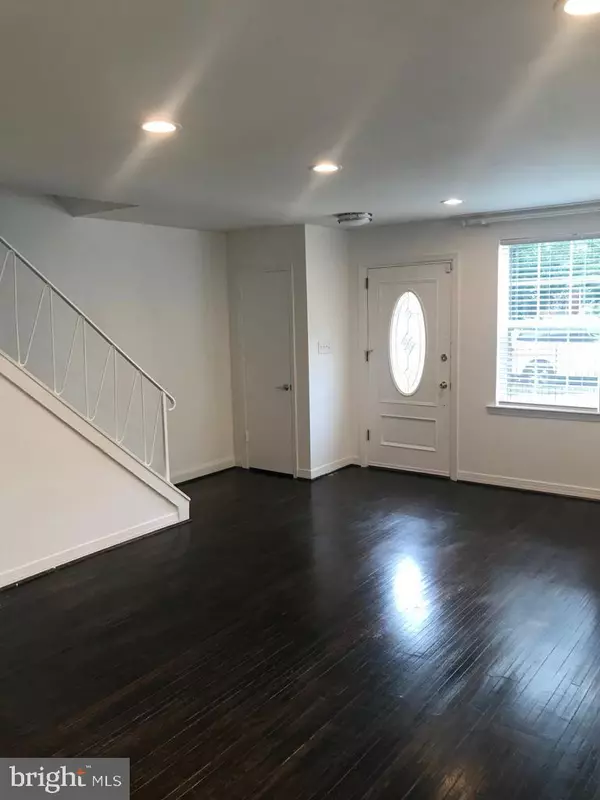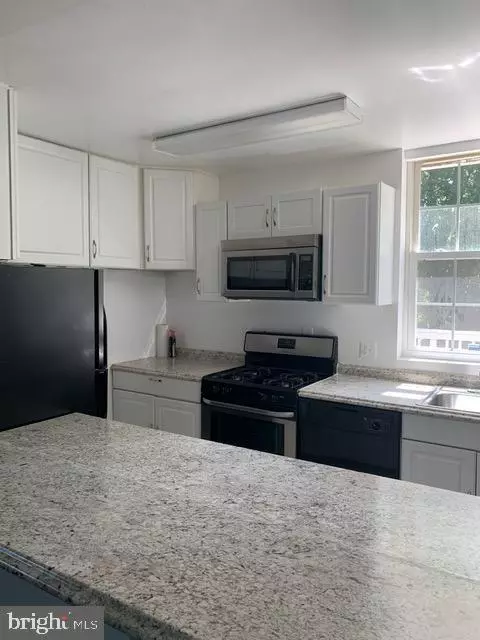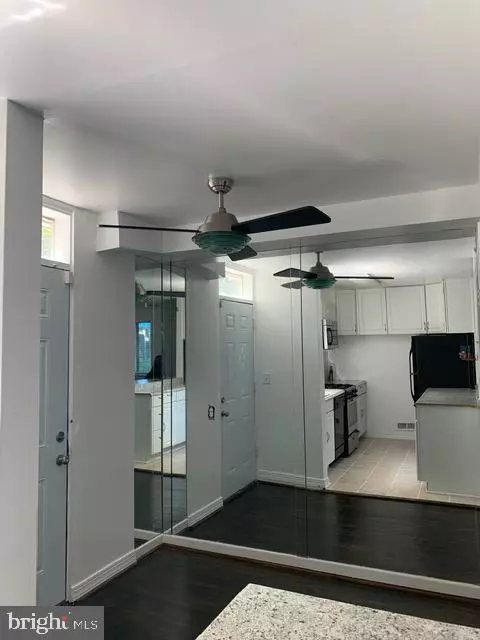$390,000
$399,999
2.5%For more information regarding the value of a property, please contact us for a free consultation.
711 56TH PL NE Washington, DC 20019
4 Beds
2 Baths
1,674 SqFt
Key Details
Sold Price $390,000
Property Type Single Family Home
Sub Type Twin/Semi-Detached
Listing Status Sold
Purchase Type For Sale
Square Footage 1,674 sqft
Price per Sqft $232
Subdivision Deanwood
MLS Listing ID DCDC439284
Sold Date 02/27/20
Style Traditional
Bedrooms 4
Full Baths 2
HOA Y/N N
Abv Grd Liv Area 1,116
Originating Board BRIGHT
Year Built 1954
Annual Tax Amount $1,995
Tax Year 2019
Lot Size 4,643 Sqft
Acres 0.11
Property Description
This is a must see property!! Beautifully renovated, semi-detached home in booming DC neighborhood! This beautiful home features 3 bedrooms, 1 luxury bath with blue tooth connection on top level, ceiling fans in every room. A bright and spacious open layout with hardwood floors. Gourmet kitchen boasts a breakfast bar available for seating and stainless steel appliances. Convenient washer and dryer off kitchen, recess lighting, ceiling fan, alarm system and central air condition. Walk out to very large deck and huge, private and completely fenced in backyard with secured off street parking. Great for entertaining. walking distance to Metro. Also, the basement level has been completely renovated and is a separate one bedroom apartment. It has a kitchen with stove, microwave, refrigerator. Basement level also has bedroom, full bathroom, living and dining area, and private entrance as well as a separate washer and dryer.
Location
State DC
County Washington
Zoning R-2
Direction East
Rooms
Basement Fully Finished, Rear Entrance
Main Level Bedrooms 3
Interior
Interior Features Ceiling Fan(s), Combination Dining/Living, Floor Plan - Open, Floor Plan - Traditional, Kitchen - Eat-In, Upgraded Countertops, Wood Floors, Carpet
Hot Water Natural Gas
Cooling Central A/C, Ceiling Fan(s)
Flooring Ceramic Tile, Hardwood
Equipment Stainless Steel Appliances, Washer, Dishwasher, Disposal, Dryer, Dryer - Electric, Microwave, Refrigerator, Six Burner Stove, Water Heater
Fireplace N
Window Features Screens
Appliance Stainless Steel Appliances, Washer, Dishwasher, Disposal, Dryer, Dryer - Electric, Microwave, Refrigerator, Six Burner Stove, Water Heater
Heat Source Natural Gas
Laundry Basement, Lower Floor, Washer In Unit
Exterior
Exterior Feature Deck(s)
Fence Split Rail
Utilities Available Cable TV Available
Water Access N
Roof Type Shingle
Street Surface Black Top
Accessibility None
Porch Deck(s)
Garage N
Building
Lot Description Front Yard, Level, Rear Yard, Backs to Trees, Cul-de-sac, SideYard(s)
Story 2
Foundation Permanent
Sewer Public Sewer
Water Public
Architectural Style Traditional
Level or Stories 2
Additional Building Above Grade, Below Grade
Structure Type Dry Wall
New Construction N
Schools
Elementary Schools Burrville
Middle Schools Kelly Miller
High Schools Woodson H.D. Senior
School District District Of Columbia Public Schools
Others
Senior Community No
Tax ID 5214//0073
Ownership Fee Simple
SqFt Source Estimated
Security Features Electric Alarm,Fire Detection System,Security System
Acceptable Financing Cash, Conventional, FHA
Horse Property N
Listing Terms Cash, Conventional, FHA
Financing Cash,Conventional,FHA
Special Listing Condition Standard
Read Less
Want to know what your home might be worth? Contact us for a FREE valuation!

Our team is ready to help you sell your home for the highest possible price ASAP

Bought with James L Archie • Samson Properties





