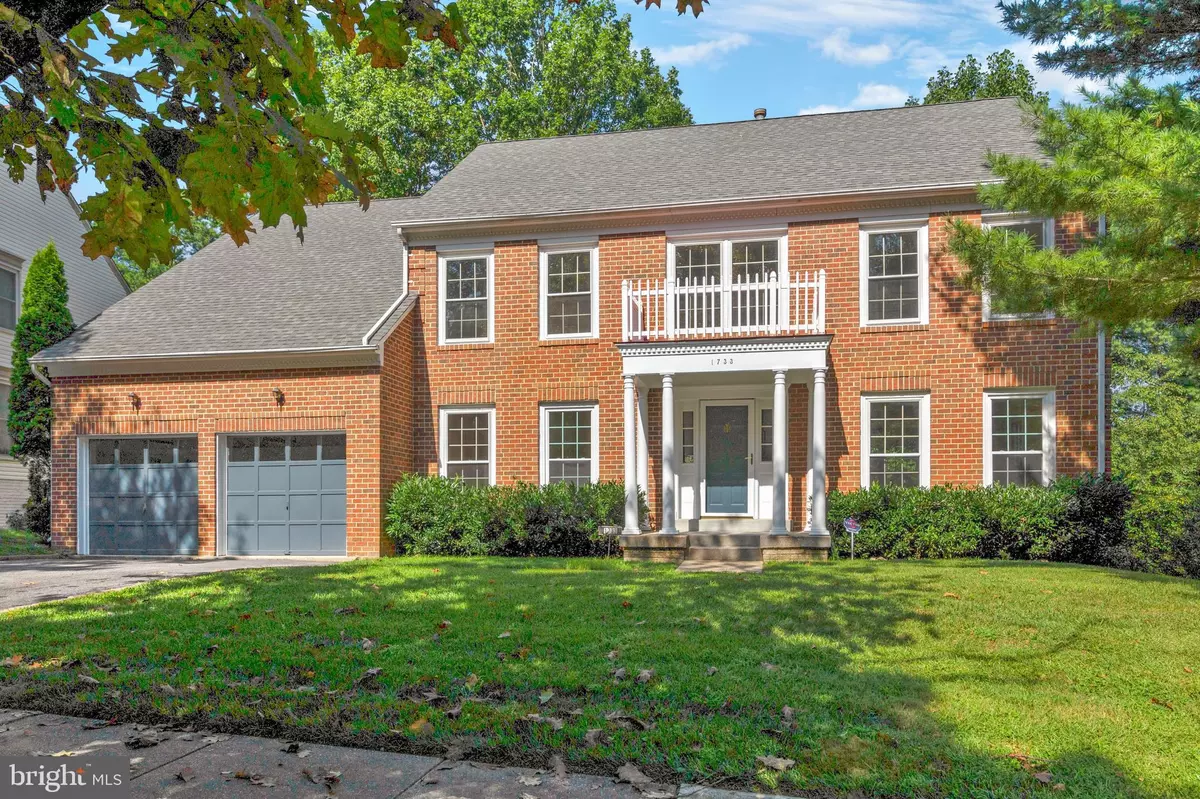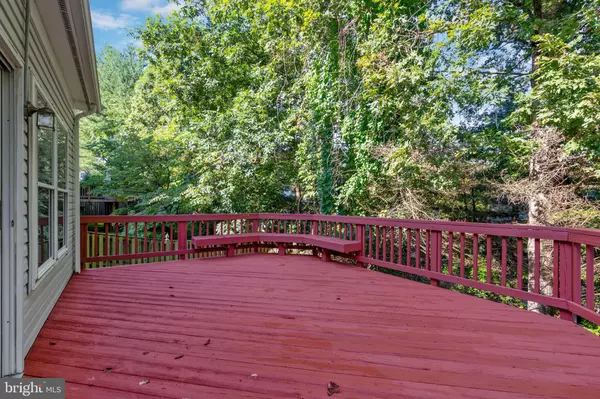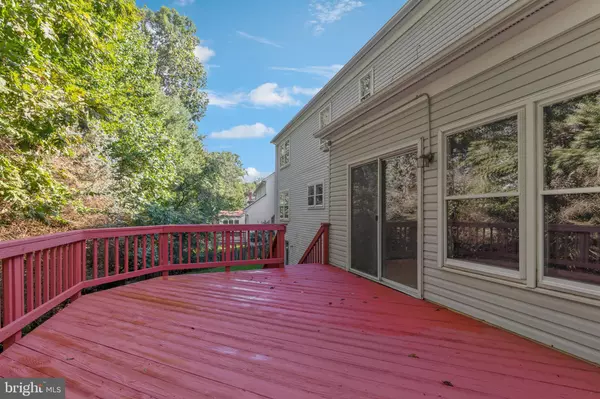$625,000
$649,900
3.8%For more information regarding the value of a property, please contact us for a free consultation.
1733 HUTCHINSON LN Silver Spring, MD 20906
6 Beds
4 Baths
4,410 SqFt
Key Details
Sold Price $625,000
Property Type Single Family Home
Sub Type Detached
Listing Status Sold
Purchase Type For Sale
Square Footage 4,410 sqft
Price per Sqft $141
Subdivision Tivoli
MLS Listing ID MDMC675666
Sold Date 03/05/20
Style Colonial
Bedrooms 6
Full Baths 3
Half Baths 1
HOA Fees $67/mo
HOA Y/N Y
Abv Grd Liv Area 3,160
Originating Board BRIGHT
Year Built 1987
Annual Tax Amount $7,055
Tax Year 2019
Lot Size 0.257 Acres
Acres 0.26
Property Description
Beautiful home with extremely large rooms. Just painted top to bottom with new flooring on the top two floors. Upstairs has a master suite with sitting room and a very large bath with soaking tub and separate shower; 3 other bedrooms and 1 more bath. First floor has a library/office, living room, dining room, family room and kitchen with breakfast nook, laundry room and a brand new half bath. Family room has new carpet and a sliding door to a large deck. The rest of this level has new light-colored hardwood floors. Kitchen has been renovated with dark cabinets, white quartz counters and stainless appliances. The walkout basement is fully finished with multiple rooms including 2 bedrooms and another full bath. Two car garage, fenced yard, nice neighborhood.
Location
State MD
County Montgomery
Zoning R90
Rooms
Other Rooms Living Room, Dining Room, Primary Bedroom, Bedroom 2, Bedroom 3, Bedroom 4, Bedroom 5, Kitchen, Family Room, Library, Bedroom 6, Bathroom 2, Bathroom 3, Primary Bathroom
Basement Fully Finished, Walkout Level
Interior
Heating Forced Air
Cooling Central A/C
Fireplaces Number 1
Fireplaces Type Wood
Equipment Built-In Microwave, Cooktop - Down Draft, Dishwasher, Disposal, Dryer, Microwave, Oven - Wall, Refrigerator, Stainless Steel Appliances, Washer
Fireplace Y
Appliance Built-In Microwave, Cooktop - Down Draft, Dishwasher, Disposal, Dryer, Microwave, Oven - Wall, Refrigerator, Stainless Steel Appliances, Washer
Heat Source Natural Gas
Laundry Main Floor
Exterior
Exterior Feature Deck(s)
Parking Features Garage - Front Entry
Garage Spaces 2.0
Water Access N
Accessibility None
Porch Deck(s)
Attached Garage 2
Total Parking Spaces 2
Garage Y
Building
Story 3+
Sewer Public Sewer
Water Public
Architectural Style Colonial
Level or Stories 3+
Additional Building Above Grade, Below Grade
New Construction N
Schools
Elementary Schools Glenallan
Middle Schools Odessa Shannon
High Schools John F. Kennedy
School District Montgomery County Public Schools
Others
Pets Allowed Y
Senior Community No
Tax ID 161302696004
Ownership Fee Simple
SqFt Source Assessor
Acceptable Financing Cash, Conventional, FHA, VA
Horse Property N
Listing Terms Cash, Conventional, FHA, VA
Financing Cash,Conventional,FHA,VA
Special Listing Condition Standard
Pets Allowed No Pet Restrictions
Read Less
Want to know what your home might be worth? Contact us for a FREE valuation!

Our team is ready to help you sell your home for the highest possible price ASAP

Bought with Kimberly A Cestari • Long & Foster Real Estate, Inc.





