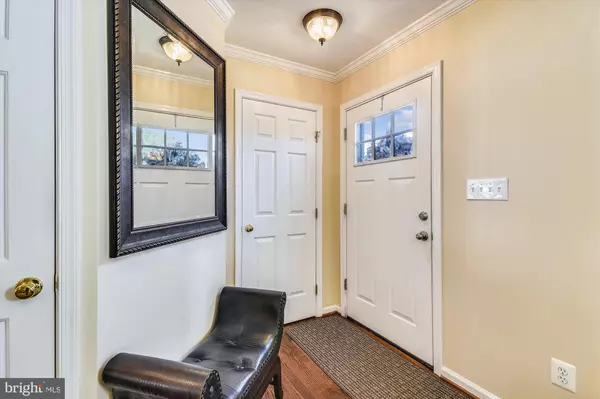$435,000
$425,000
2.4%For more information regarding the value of a property, please contact us for a free consultation.
7053 ROGUE FOREST LN Gainesville, VA 20155
3 Beds
4 Baths
2,120 SqFt
Key Details
Sold Price $435,000
Property Type Townhouse
Sub Type Interior Row/Townhouse
Listing Status Sold
Purchase Type For Sale
Square Footage 2,120 sqft
Price per Sqft $205
Subdivision Greenhill Crossing
MLS Listing ID VAPW2005226
Sold Date 09/09/21
Style Colonial
Bedrooms 3
Full Baths 3
Half Baths 1
HOA Fees $93/mo
HOA Y/N Y
Abv Grd Liv Area 1,520
Originating Board BRIGHT
Year Built 1999
Annual Tax Amount $4,440
Tax Year 2021
Lot Size 1,498 Sqft
Acres 0.03
Property Description
Stunning and Meticulously Maintained Move-In Ready Townhome*No Details Overlooked and Custom Touches Throughout*Main Level and Upper Hall Hardwood Floors*Stunning Remodeled Kitchen w/ Breakfast Bar, Granite, SS Appliances, Kitchen Table Space*Sitting Room off Kitchen w/ Custom Built-In Cabinets - You will not find more storage convenience anywhere! Generous Primary Suite w/ Cathedral Ceiling, WIC and Luxury Primary Bath*2nd Upper Level Primary Bedroom w/ Built Ins and Updated Hall Bath*Fully Finished Lower Level Doubles as Perfect In-Law Suite w/ Full Bath*Laundry Room w/ Extra Storage and Custom Closet Organizers*Crown and Custom Molding Throughout*Fenced Maintenance Free Rear Yard w/ Paver Patio*New Roof 2017*Fantastic Greenhill Crossing Location - Minutes to I-66, Rt 29, Rt 15, Dining , Shopping, More!!!
Location
State VA
County Prince William
Zoning R16
Rooms
Basement Full, Fully Finished, Walkout Stairs
Interior
Interior Features Breakfast Area, Built-Ins, Butlers Pantry, Ceiling Fan(s), Crown Moldings, Dining Area, Floor Plan - Open, Kitchen - Island, Kitchen - Table Space, Kitchen - Eat-In, Pantry, Recessed Lighting, Soaking Tub, Upgraded Countertops, Wainscotting, Walk-in Closet(s), Wood Floors, Window Treatments
Hot Water Natural Gas
Heating Forced Air
Cooling Central A/C, Ceiling Fan(s)
Equipment Built-In Microwave, Dishwasher, Disposal, Dryer, Exhaust Fan, Icemaker, Stove, Washer, Water Heater
Appliance Built-In Microwave, Dishwasher, Disposal, Dryer, Exhaust Fan, Icemaker, Stove, Washer, Water Heater
Heat Source Natural Gas
Exterior
Exterior Feature Patio(s)
Parking On Site 2
Amenities Available Basketball Courts, Club House, Exercise Room, Jog/Walk Path, Pool - Outdoor, Tennis Courts, Tot Lots/Playground
Water Access N
Accessibility None
Porch Patio(s)
Garage N
Building
Story 3
Sewer Public Sewer
Water Public
Architectural Style Colonial
Level or Stories 3
Additional Building Above Grade, Below Grade
New Construction N
Schools
Elementary Schools Tyler
Middle Schools Bull Run
High Schools Gainesville
School District Prince William County Public Schools
Others
HOA Fee Include Common Area Maintenance,Management,Pool(s),Recreation Facility,Snow Removal,Trash
Senior Community No
Tax ID 7397-07-8743
Ownership Fee Simple
SqFt Source Assessor
Acceptable Financing Cash, Conventional, FHA, VA
Listing Terms Cash, Conventional, FHA, VA
Financing Cash,Conventional,FHA,VA
Special Listing Condition Standard
Read Less
Want to know what your home might be worth? Contact us for a FREE valuation!

Our team is ready to help you sell your home for the highest possible price ASAP

Bought with Linda Hess • Pearson Smith Realty, LLC





