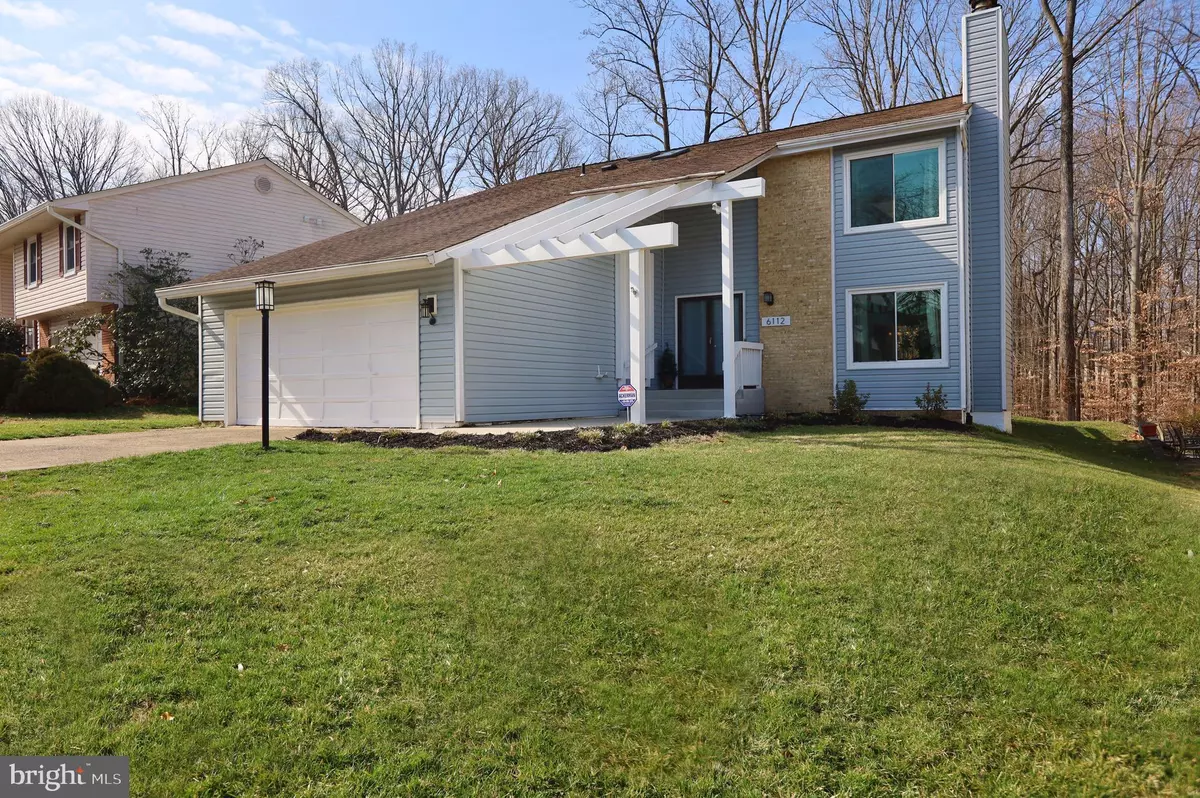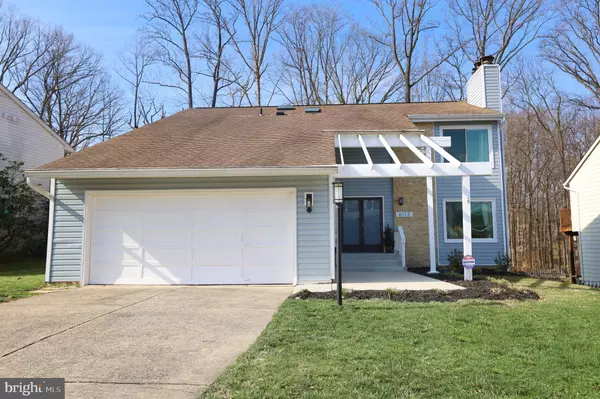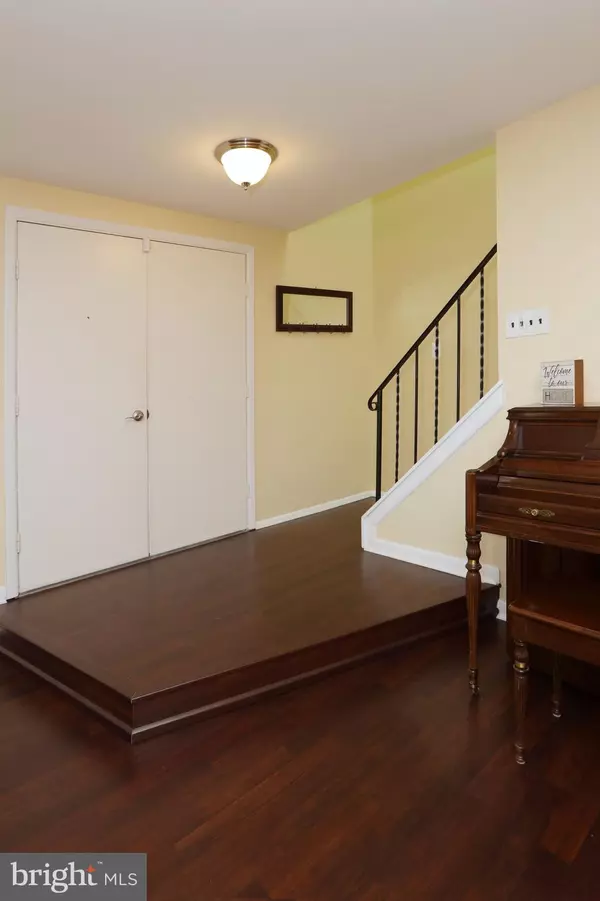$680,000
$674,900
0.8%For more information regarding the value of a property, please contact us for a free consultation.
6112 ROCKWELL CT Burke, VA 22015
5 Beds
4 Baths
3,258 SqFt
Key Details
Sold Price $680,000
Property Type Single Family Home
Sub Type Detached
Listing Status Sold
Purchase Type For Sale
Square Footage 3,258 sqft
Price per Sqft $208
Subdivision Bent Tree
MLS Listing ID VAFX1112234
Sold Date 03/26/20
Style Contemporary
Bedrooms 5
Full Baths 3
Half Baths 1
HOA Y/N N
Abv Grd Liv Area 2,268
Originating Board BRIGHT
Year Built 1974
Annual Tax Amount $7,316
Tax Year 2019
Lot Size 9,391 Sqft
Acres 0.22
Property Description
Awesome contemporary style home backing to park lands and in a cul-de-sac***what more could you ask? Well how about, most big ticket items have been done for you Renovated Kitchen and Bathrooms, Windows, HVAC, Water Heater, Basement Waterproofing and Vinyl Siding. Beautiful wide-plank engineered flooring flows throughout the main floor, with living room and dining combo featuring a cozy, wood fireplace. The large, sunny and bright Kitchen boasts granite counters, stainless-steel appliances and a Breakfast Bar opening to the family room. Newer sliding glass door goes right to the deck for barbecues and/or morning coffees looking out to the backyard and woods. Four bedrooms upstairs include a huge Master Bedroom with a wood Fireplace, walk-in closet and fully updated Master Bath with double vanity sinks. Don't miss the Skylights one above the stairs and another in the upper level hall bath. On the lower level, you get even more space a large recreation room, 2 bonus rooms one with built-in shelving and another with a closet that could easily be a 5th bedroom, plus a full bath. Close to the elementary school, shops, restaurants, Burke VRE and easy commuting options!
Location
State VA
County Fairfax
Zoning 131
Rooms
Other Rooms Living Room, Dining Room, Primary Bedroom, Bedroom 2, Bedroom 3, Bedroom 4, Kitchen, Family Room, Laundry, Recreation Room, Bathroom 2, Bathroom 3, Bonus Room, Primary Bathroom, Half Bath
Basement Connecting Stairway, Fully Finished, Sump Pump, Windows
Interior
Interior Features Ceiling Fan(s), Floor Plan - Open
Hot Water Natural Gas
Heating Forced Air
Cooling Ceiling Fan(s), Central A/C
Fireplaces Number 2
Fireplaces Type Wood
Equipment Built-In Microwave, Dishwasher, Disposal, Dryer - Front Loading, Icemaker, Oven - Self Cleaning, Oven/Range - Electric, Refrigerator, Stainless Steel Appliances, Washer - Front Loading, Washer/Dryer Stacked, Water Heater
Fireplace Y
Window Features Double Pane,Sliding,Vinyl Clad
Appliance Built-In Microwave, Dishwasher, Disposal, Dryer - Front Loading, Icemaker, Oven - Self Cleaning, Oven/Range - Electric, Refrigerator, Stainless Steel Appliances, Washer - Front Loading, Washer/Dryer Stacked, Water Heater
Heat Source Natural Gas
Exterior
Exterior Feature Deck(s)
Parking Features Garage - Front Entry, Inside Access
Garage Spaces 2.0
Water Access N
View Trees/Woods
Accessibility None
Porch Deck(s)
Attached Garage 2
Total Parking Spaces 2
Garage Y
Building
Lot Description Backs to Trees, Cul-de-sac, Landscaping
Story 3+
Sewer Public Sewer
Water Public
Architectural Style Contemporary
Level or Stories 3+
Additional Building Above Grade, Below Grade
New Construction N
Schools
Elementary Schools White Oaks
Middle Schools Lake Braddock Secondary School
High Schools Lake Braddock
School District Fairfax County Public Schools
Others
Senior Community No
Tax ID 0784 13 0283A
Ownership Fee Simple
SqFt Source Assessor
Security Features Security System
Special Listing Condition Standard
Read Less
Want to know what your home might be worth? Contact us for a FREE valuation!

Our team is ready to help you sell your home for the highest possible price ASAP

Bought with Debbie J Dogrul • Long & Foster Real Estate, Inc.





