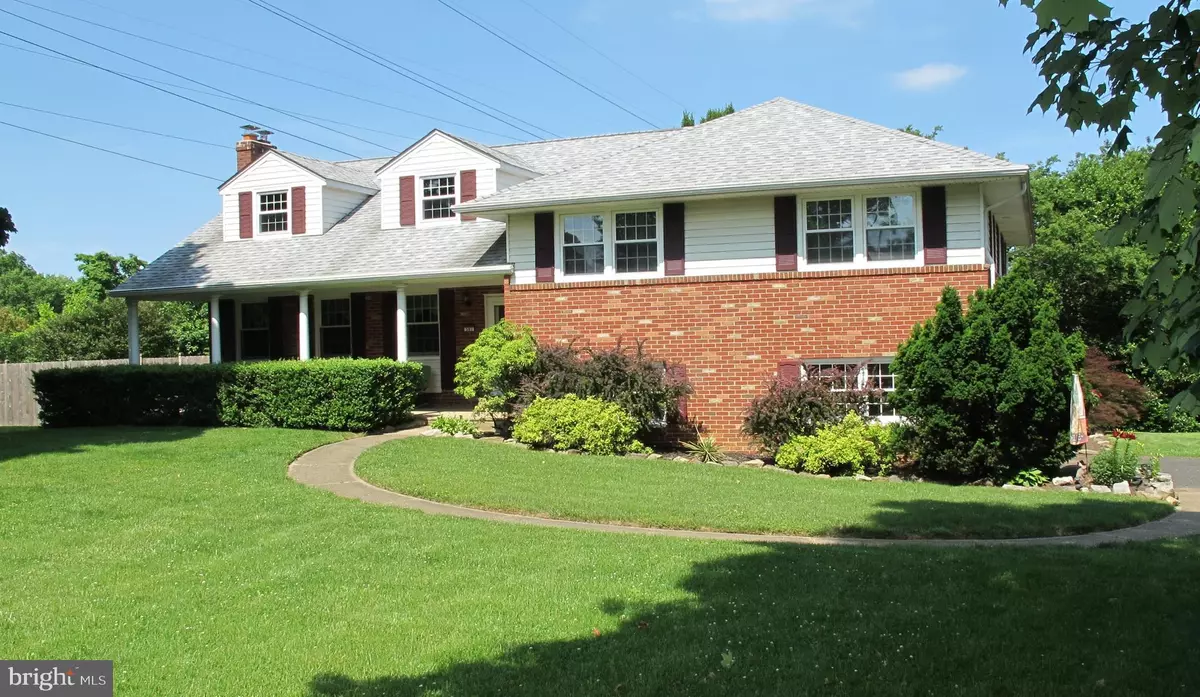$410,000
$399,900
2.5%For more information regarding the value of a property, please contact us for a free consultation.
301 WAYNE DR Cinnaminson, NJ 08077
4 Beds
3 Baths
2,847 SqFt
Key Details
Sold Price $410,000
Property Type Single Family Home
Sub Type Detached
Listing Status Sold
Purchase Type For Sale
Square Footage 2,847 sqft
Price per Sqft $144
Subdivision Wellington Park
MLS Listing ID NJBL399920
Sold Date 09/17/21
Style Traditional,Split Level
Bedrooms 4
Full Baths 2
Half Baths 1
HOA Y/N N
Abv Grd Liv Area 2,847
Originating Board BRIGHT
Year Built 1960
Annual Tax Amount $10,866
Tax Year 2020
Lot Size 0.310 Acres
Acres 0.31
Lot Dimensions 120.00 x 150.00 plus 75' x 120'
Property Description
Dont miss this Opportunity to own this Delightfully Maintained & UPGRADED 4 Bedroom 2 Bathroom Arlington design Excellent Location in Sought after Wellington Park. Highlights Include: Quality WOODMODE Kitchen Cabinetry , NEWER Appliances (19) & NEW Luxury Vinyl Flooring (21). Tastefully REMODELED Master Bathroom (17), Refreshed Main Bath PLUS Remodeled Powder Rm too. Newly Refinished Hardwood Flooring in LR & DR, Comfortable Family Rm w/NEW MOHAWK Flooring (21). Neutral Decor throughout Living Rm, DR & Foyer recently painted. ADDL DETAILS: NEWER Roof (14), NEWER Gutters & Downspouts (14), NEWER Entry Door & Storm Door (14), NEWER Garage Doors ('14) & Replacement Windows throughout. UPDATED HVAC ('03). Ready to Move-Right-In & Enjoy!
Location
State NJ
County Burlington
Area Cinnaminson Twp (20308)
Zoning RESIDENTIAL
Rooms
Other Rooms Living Room, Dining Room, Primary Bedroom, Bedroom 2, Bedroom 3, Bedroom 4, Kitchen, Family Room, Basement, Laundry, Storage Room
Basement Unfinished
Interior
Interior Features Built-Ins, Carpet, Formal/Separate Dining Room, Kitchen - Eat-In, Primary Bath(s), Recessed Lighting, Stall Shower, Tub Shower, Wood Floors
Hot Water Natural Gas
Heating Forced Air
Cooling Central A/C
Flooring Carpet, Ceramic Tile, Hardwood, Laminated
Fireplaces Number 1
Fireplaces Type Fireplace - Glass Doors, Mantel(s)
Equipment Disposal, Dishwasher
Fireplace Y
Appliance Disposal, Dishwasher
Heat Source Natural Gas
Laundry Basement
Exterior
Exterior Feature Patio(s), Porch(es)
Garage Built In, Garage - Side Entry, Garage Door Opener, Inside Access
Garage Spaces 2.0
Utilities Available Cable TV, Natural Gas Available
Waterfront N
Water Access N
Roof Type Pitched,Shingle
Accessibility None
Porch Patio(s), Porch(es)
Parking Type Attached Garage, Driveway
Attached Garage 2
Total Parking Spaces 2
Garage Y
Building
Story 2
Sewer Public Sewer
Water Public
Architectural Style Traditional, Split Level
Level or Stories 2
Additional Building Above Grade, Below Grade
New Construction N
Schools
School District Cinnaminson Township Public Schools
Others
Senior Community No
Tax ID 08-02503-00015
Ownership Fee Simple
SqFt Source Assessor
Acceptable Financing Conventional
Listing Terms Conventional
Financing Conventional
Special Listing Condition Standard
Read Less
Want to know what your home might be worth? Contact us for a FREE valuation!

Our team is ready to help you sell your home for the highest possible price ASAP

Bought with Ross John Viscuso • EXP Realty, LLC






