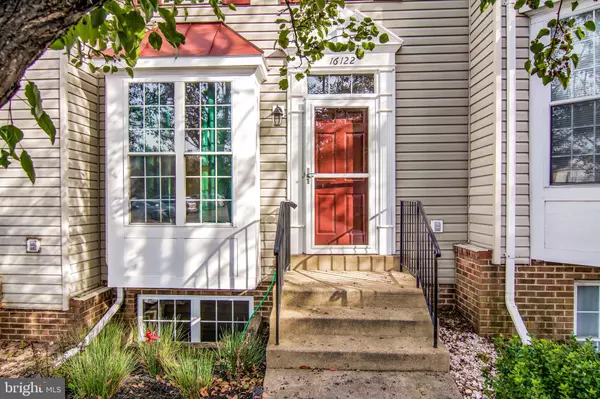$351,000
$352,000
0.3%For more information regarding the value of a property, please contact us for a free consultation.
16122 TACONIC CIR Dumfries, VA 22025
3 Beds
4 Baths
1,538 SqFt
Key Details
Sold Price $351,000
Property Type Townhouse
Sub Type Interior Row/Townhouse
Listing Status Sold
Purchase Type For Sale
Square Footage 1,538 sqft
Price per Sqft $228
Subdivision Montclair Mews
MLS Listing ID VAPW2010996
Sold Date 12/09/21
Style Traditional
Bedrooms 3
Full Baths 3
Half Baths 1
HOA Fees $133/mo
HOA Y/N Y
Abv Grd Liv Area 1,052
Originating Board BRIGHT
Year Built 1994
Annual Tax Amount $3,371
Tax Year 2021
Lot Size 1,207 Sqft
Acres 0.03
Property Description
Remodeled Town Home in a fantastic location !!!! Property Highlights ***3 bedrooms & 3.5 baths / New Deck with step lights / New Carpets / Newer floors / Fresh paint / Newer Kitchen & appliances / Granite counter tops / Updated Bathrooms / Basement Fully finished with full bath, bedroom, and Family room / Walk-out basement***Perfect home to entertain friends & family Conveniently located near shops, restaurants, I-95, 234, Commuter routes, Potomac Mills Mall, Stonebridge Plaza, plenty of parking and much more…truly a Must See!....Seller prefers to use Cardinal Title. ***See link for property website to view matteport / Interactive floor plans & more !!
Location
State VA
County Prince William
Zoning R16
Rooms
Basement Connecting Stairway, Daylight, Full, Fully Finished, Walkout Level
Interior
Interior Features Breakfast Area, Carpet, Combination Dining/Living, Floor Plan - Traditional, Primary Bath(s), Stall Shower, Upgraded Countertops
Hot Water Natural Gas
Heating Central, Programmable Thermostat
Cooling Central A/C, Programmable Thermostat
Fireplaces Number 1
Equipment Dishwasher, Disposal, Dryer, Icemaker, Microwave, Oven/Range - Gas, Refrigerator, Washer, Water Dispenser, Water Heater
Fireplace Y
Appliance Dishwasher, Disposal, Dryer, Icemaker, Microwave, Oven/Range - Gas, Refrigerator, Washer, Water Dispenser, Water Heater
Heat Source Natural Gas
Exterior
Garage Spaces 1.0
Parking On Site 1
Amenities Available Tot Lots/Playground, Swimming Pool, Common Grounds, Pool - Outdoor
Water Access N
View Trees/Woods
Accessibility None
Total Parking Spaces 1
Garage N
Building
Story 3
Foundation Concrete Perimeter
Sewer Public Sewer
Water Public
Architectural Style Traditional
Level or Stories 3
Additional Building Above Grade, Below Grade
New Construction N
Schools
Elementary Schools Pattie
Middle Schools Graham Park
High Schools Forest Park
School District Prince William County Public Schools
Others
Pets Allowed N
HOA Fee Include Common Area Maintenance,Insurance,Management,Pool(s),Reserve Funds,Snow Removal,Trash
Senior Community No
Tax ID 8190-63-1765
Ownership Fee Simple
SqFt Source Assessor
Acceptable Financing Cash, Conventional, FHA, Negotiable, VA
Listing Terms Cash, Conventional, FHA, Negotiable, VA
Financing Cash,Conventional,FHA,Negotiable,VA
Special Listing Condition Standard
Read Less
Want to know what your home might be worth? Contact us for a FREE valuation!

Our team is ready to help you sell your home for the highest possible price ASAP

Bought with Christie Jo Clark • Coldwell Banker Realty





