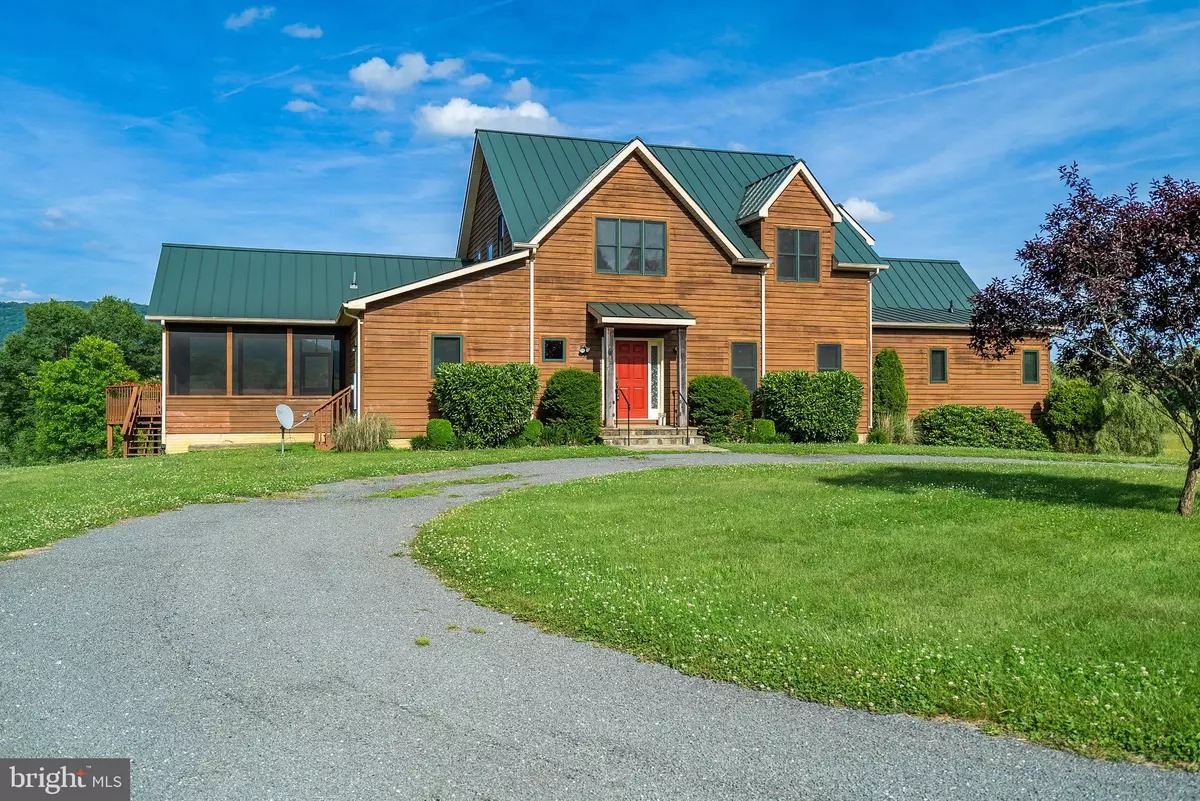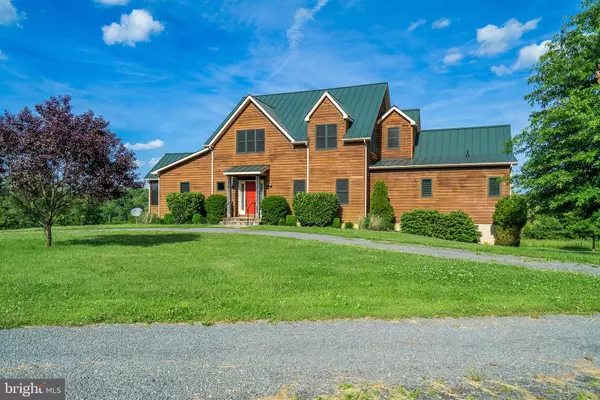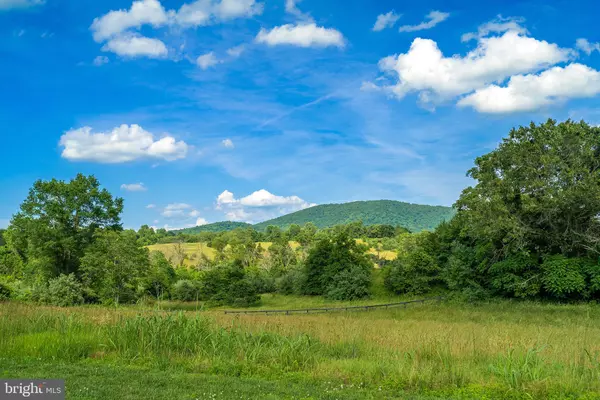$755,000
$795,000
5.0%For more information regarding the value of a property, please contact us for a free consultation.
11520 HUME RD Hume, VA 22639
4 Beds
3 Baths
3,165 SqFt
Key Details
Sold Price $755,000
Property Type Single Family Home
Sub Type Detached
Listing Status Sold
Purchase Type For Sale
Square Footage 3,165 sqft
Price per Sqft $238
Subdivision None Available
MLS Listing ID VAFQ166274
Sold Date 08/24/20
Style Other
Bedrooms 4
Full Baths 3
HOA Y/N N
Abv Grd Liv Area 3,165
Originating Board BRIGHT
Year Built 2002
Annual Tax Amount $999
Tax Year 2016
Lot Size 10.080 Acres
Acres 10.08
Property Description
Room to Roam at Deerfield, Now $795,000, Stylish contemporary home situated in an elevated position on 10 acres. Perfect for creating your own farm or vineyard acreage that is mostly open and partially fenced. The area is close to many vineyards and is in the western fox hunting areas of Fauquier County. Enjoy fabulous views of Cobbler Mountain and the rolling hills beyond, and nearby is the Village of Hume, VA, in western Fauquier County. Property has quick and easy access to I66 at exit 28. The Home offers large Great-room with cathedral ceiling and massive stone chimney. Built in 2002, in a post and beam style, there are open areas providing great space and an abundance of light. The great-room is adjacent to the kitchen and dining room, with wonderful spaces for relaxing and entertaining. All of these areas connect to an expansive deck (1780 sq-ft) across the entire rear of the home. Inside on the first floor you will also find the open kitchen with all stainless appliances, ceramic tile counters and backsplash, 2 sinks, refrigerator with ice maker, generous cabinet and storage spaces. A large pantry-mudroom- laundry room is adjacent to the kitchen. This has front load washer and dryer, utility sink, extra refrigerator freezer and ample shelving and storage space. A screened in porch that connects to the deck and kitchen area, provides wonderful opportunity to enjoy the outdoors in many types of weather. Also the first-floor master suite, has rear views of the mountain and surrounding area, access to the rear deck and his and her closets. The attached master bath has double sinks, soaking tub, and separate shower. There is an additional first-floor bedroom that works well as an office or guest room and a hall bath with a walk-in shower. The second floor has 2 further bedrooms and a hall bath. There is a loft overlooking the great room that allows for additional office, exercise, or media space. The lower level has full walk-out basement, that is plumbed for an additional bath and a flue for a wood stove also is provided. There is a 2 car garage with side entry.. Amenities: Hardwood floors Whole house generator, HVAC/Propane backup, Well and Septic, Blinds and Shades, Ceiling fans, Wood stove, Pellet stove, washer & Dryer.
Location
State VA
County Fauquier
Zoning RA
Direction West
Rooms
Other Rooms Living Room, Dining Room, Primary Bedroom, Bedroom 2, Bedroom 3, Kitchen, Basement, Laundry, Loft, Other, Bathroom 3, Primary Bathroom, Screened Porch
Basement Other, Daylight, Full, Outside Entrance, Rough Bath Plumb, Unfinished, Walkout Level
Main Level Bedrooms 2
Interior
Interior Features Breakfast Area, Ceiling Fan(s), Dining Area, Entry Level Bedroom, Exposed Beams, Floor Plan - Open, Formal/Separate Dining Room, Kitchen - Country, Kitchen - Eat-In, Kitchen - Island, Laundry Chute, Pantry, Walk-in Closet(s), Window Treatments, Wood Floors, Wood Stove
Hot Water Electric
Heating Forced Air, Heat Pump - Gas BackUp, Wood Burn Stove
Cooling Ceiling Fan(s), Heat Pump(s)
Flooring Hardwood, Vinyl
Equipment Built-In Microwave, Dishwasher, Dryer - Front Loading, Extra Refrigerator/Freezer, Oven/Range - Gas, Range Hood, Refrigerator, Stainless Steel Appliances, Washer - Front Loading
Window Features Double Pane,Energy Efficient,Bay/Bow
Appliance Built-In Microwave, Dishwasher, Dryer - Front Loading, Extra Refrigerator/Freezer, Oven/Range - Gas, Range Hood, Refrigerator, Stainless Steel Appliances, Washer - Front Loading
Heat Source Electric, Other, Propane - Leased
Laundry Main Floor
Exterior
Parking Features Basement Garage, Garage - Side Entry
Garage Spaces 2.0
Fence Partially, Wood
Utilities Available Electric Available, Propane, Water Available, Sewer Available
Water Access N
View Mountain, Panoramic, Pasture
Roof Type Metal
Accessibility None
Attached Garage 2
Total Parking Spaces 2
Garage Y
Building
Story 3
Sewer Approved System, Septic = # of BR
Water Well
Architectural Style Other
Level or Stories 3
Additional Building Above Grade, Below Grade
Structure Type 2 Story Ceilings,Beamed Ceilings
New Construction N
Schools
Elementary Schools Claude Thompson
Middle Schools Marshall
High Schools Fauquier
School District Fauquier County Public Schools
Others
Senior Community No
Tax ID 6928-77-6131
Ownership Fee Simple
SqFt Source Estimated
Special Listing Condition Standard
Read Less
Want to know what your home might be worth? Contact us for a FREE valuation!

Our team is ready to help you sell your home for the highest possible price ASAP

Bought with Adam Beroza • Cheri Woodard Realty





