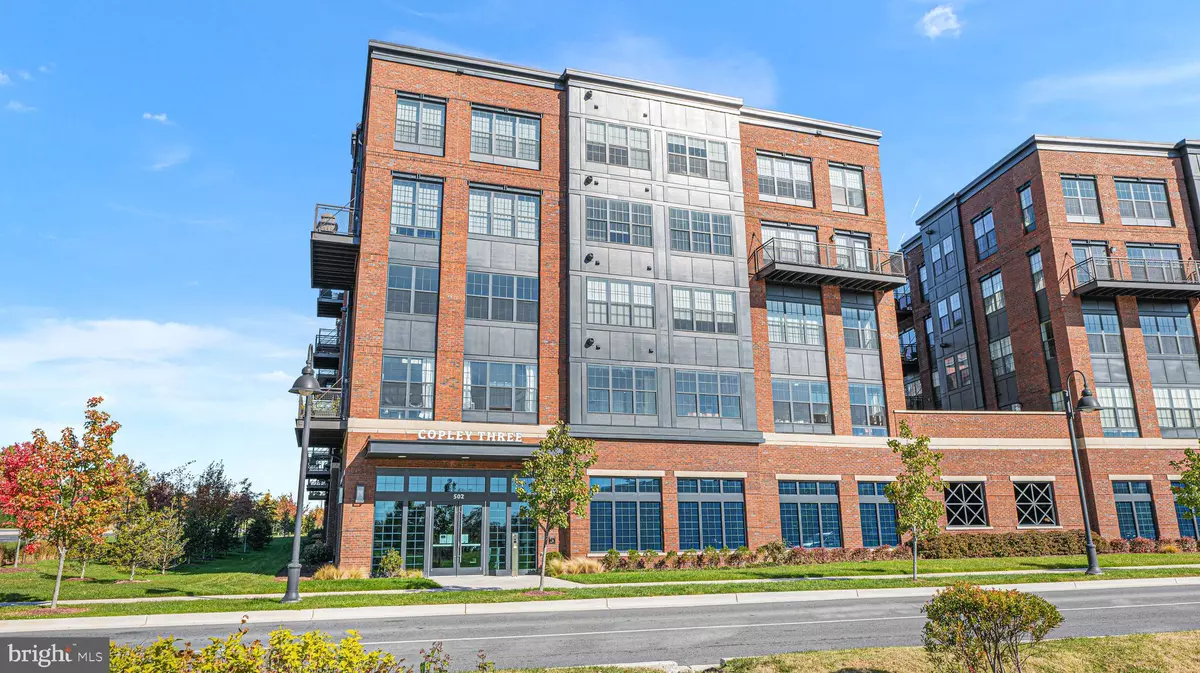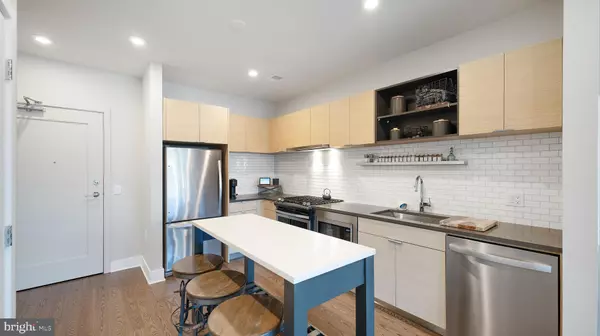$439,000
$439,000
For more information regarding the value of a property, please contact us for a free consultation.
502 DIAMONDBACK DR #513 Gaithersburg, MD 20878
1 Bed
1 Bath
825 SqFt
Key Details
Sold Price $439,000
Property Type Condo
Sub Type Condo/Co-op
Listing Status Sold
Purchase Type For Sale
Square Footage 825 sqft
Price per Sqft $532
Subdivision Crown Farm
MLS Listing ID MDMC2021860
Sold Date 03/10/22
Style Contemporary
Bedrooms 1
Full Baths 1
Condo Fees $297/mo
HOA Y/N N
Abv Grd Liv Area 825
Originating Board BRIGHT
Year Built 2019
Annual Tax Amount $3,702
Tax Year 2021
Property Description
Welcome home to this chicly modern 1 Bedroom, 1 Full Bath condo in The Copley building in the heart of Downtown Crown. This better-than-new condo is truly amazing and offers beautiful finishes, upgrades and views plus one assigned, garaged parking space. In it you will find modern, wide-plank, engineered hardwood floors, an upgraded L-shaped kitchen with beautiful quartz countertops and top of the line stainless steel appliances. The kitchen opens up into the sun-filled dining/living room combo that walks directly out to a private balcony with breathtaking views of the community courtyard located directly between buildings Two & Three. The unit features a spacious bedroom with hardwood floors and a large walk in closet plus a den which is the perfect space for a home office! The shared community space below is truly one of a kind, offering seating arrangements, a grill, table and chairs for dining and a cozy gas fireplace for gathering around on cool nights. In addition to all this condo has to offer, The Copley is ideally located close to Harris Teeter and walking distance to a wide variety of shops and restaurants and offers easy access to I- 370, I-270 and 200. You have the option to join the Crown pool and club house for a modest additional fee. There are also two world class gyms close by to meet all of your fitness needs.
Location
State MD
County Montgomery
Zoning R
Rooms
Other Rooms Living Room, Dining Room, Kitchen, Den, Foyer, Bedroom 1, Full Bath
Main Level Bedrooms 1
Interior
Interior Features Ceiling Fan(s), Combination Dining/Living, Dining Area, Floor Plan - Open, Intercom, Kitchen - Island, Recessed Lighting, Sprinkler System, Tub Shower, Upgraded Countertops, Walk-in Closet(s), Wood Floors
Hot Water Tankless, Natural Gas
Heating Central, Forced Air
Cooling Ceiling Fan(s), Central A/C
Flooring Ceramic Tile, Hardwood
Equipment Built-In Microwave, Dishwasher, Disposal, Dryer, Dryer - Front Loading, Intercom, Oven/Range - Gas, Range Hood, Refrigerator, Stainless Steel Appliances, Washer, Washer - Front Loading, Washer/Dryer Stacked, Water Heater - Tankless
Fireplace N
Appliance Built-In Microwave, Dishwasher, Disposal, Dryer, Dryer - Front Loading, Intercom, Oven/Range - Gas, Range Hood, Refrigerator, Stainless Steel Appliances, Washer, Washer - Front Loading, Washer/Dryer Stacked, Water Heater - Tankless
Heat Source Natural Gas
Laundry Dryer In Unit, Washer In Unit
Exterior
Exterior Feature Balcony, Terrace
Garage Garage - Rear Entry, Garage Door Opener, Inside Access, Covered Parking
Garage Spaces 1.0
Parking On Site 1
Utilities Available Cable TV Available, Electric Available, Natural Gas Available, Phone Available, Sewer Available, Water Available
Amenities Available Common Grounds, Elevator, Pool Mem Avail, Reserved/Assigned Parking
Waterfront N
Water Access N
View Courtyard
Accessibility None
Porch Balcony, Terrace
Parking Type Parking Garage
Total Parking Spaces 1
Garage N
Building
Story 1
Unit Features Garden 1 - 4 Floors
Sewer Public Sewer
Water Public
Architectural Style Contemporary
Level or Stories 1
Additional Building Above Grade, Below Grade
Structure Type 9'+ Ceilings,Dry Wall
New Construction N
Schools
Elementary Schools Rosemont
Middle Schools Forest Oak
High Schools Gaithersburg
School District Montgomery County Public Schools
Others
Pets Allowed Y
HOA Fee Include Bus Service,Common Area Maintenance,Custodial Services Maintenance,Ext Bldg Maint,Lawn Care Front,Lawn Care Rear,Lawn Care Side,Lawn Maintenance,Sewer,Snow Removal,Trash,Water
Senior Community No
Tax ID 160903831226
Ownership Condominium
Security Features Exterior Cameras,Intercom,Main Entrance Lock,Sprinkler System - Indoor,Smoke Detector
Special Listing Condition Standard
Pets Description Breed Restrictions
Read Less
Want to know what your home might be worth? Contact us for a FREE valuation!

Our team is ready to help you sell your home for the highest possible price ASAP

Bought with Lisa M Nasar • NextHome Envision






