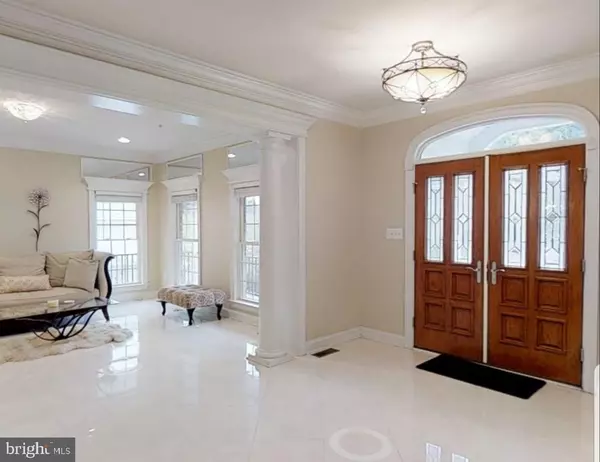$715,000
$714,900
For more information regarding the value of a property, please contact us for a free consultation.
715 BLEAK HILL PL Upper Marlboro, MD 20774
5 Beds
6 Baths
4,218 SqFt
Key Details
Sold Price $715,000
Property Type Single Family Home
Sub Type Detached
Listing Status Sold
Purchase Type For Sale
Square Footage 4,218 sqft
Price per Sqft $169
Subdivision Oak Creek
MLS Listing ID MDPG546464
Sold Date 03/13/20
Style Contemporary,Colonial
Bedrooms 5
Full Baths 5
Half Baths 1
HOA Fees $205/mo
HOA Y/N Y
Abv Grd Liv Area 4,218
Originating Board BRIGHT
Year Built 2008
Annual Tax Amount $419
Tax Year 2019
Lot Size 0.340 Acres
Acres 0.34
Property Description
Buyer couldn't close so now you have an opportunity to own this custom built one of a kind property w/approx. 5800 finished sq. ft. and upgraded features throughout. The stately gated entrace lets you know that you arrived to a special property. This house sits on .34 acres w/3 car sideload garage, inviting porch and lush landscaping. The foyer entry is stunning w/white marble flooring flanked by the contemporary office w/built ins and parlor w/cornices and molding. The rear open floorplan w/hardwood and ceramic tile exposes you to an expansive gourmet kitchen w/island, built in table, walk in pantry, dining room, butler's pantry, morning room and family rm /w coffered ceiling, fireplace, palladian windows and more. There are front and rear stairs for easy access to the upper level. The owner's suite has a sitting area, 2 wics, 3 sided fireplace, built ins, custom closets and more. Three en suite bedrooms with walk in closets round out the upper level. You'll quickly notice the hardwood flooring in all bedrooms, upper level hallway and the majority of the lower level. The lower level is an entertainers delight w/built-in wet bar, fridge, theater room, bedroom w/full bath and storage area. The rear yard is ready for your outdoor activities and includes a deck, patio and putting green. The seller's have done it all and all you have to do is move in. Did I mention all the custom alcoves, ceiling and lighting features, metal railings, cable drops and more! Did I mention the on site restaurant w/Oak Creek discounts, 18 hole golf course, workout facility, pool, conference room, on site management, 24 hr guard and more. Convenient to Metro, shopping, restaurants, highways, AAFB and more. Don't wait, schedule a showing today. Be sure to check out the 3D video! It won't disappoint! See you soon!
Location
State MD
County Prince Georges
Zoning RL
Rooms
Basement Other
Interior
Interior Features Attic, Bar, Built-Ins, Butlers Pantry, Ceiling Fan(s), Chair Railings, Combination Kitchen/Dining, Crown Moldings, Family Room Off Kitchen, Floor Plan - Open, Kitchen - Gourmet, Kitchen - Island, Laundry Chute, Pantry, Recessed Lighting, Soaking Tub, Sprinkler System, Stall Shower, Upgraded Countertops, Walk-in Closet(s), Wet/Dry Bar, Window Treatments, Wood Floors
Heating Central
Cooling Central A/C
Fireplaces Number 2
Equipment Built-In Microwave, Cooktop, Dishwasher, Disposal, Dryer, Exhaust Fan, Oven - Double, Refrigerator, Stainless Steel Appliances, Washer
Fireplace Y
Window Features Casement,Bay/Bow,Screens
Appliance Built-In Microwave, Cooktop, Dishwasher, Disposal, Dryer, Exhaust Fan, Oven - Double, Refrigerator, Stainless Steel Appliances, Washer
Heat Source Natural Gas
Laundry Hookup
Exterior
Garage Garage - Side Entry
Garage Spaces 3.0
Waterfront N
Water Access N
Accessibility Doors - Swing In, Level Entry - Main
Parking Type Attached Garage
Attached Garage 3
Total Parking Spaces 3
Garage Y
Building
Story 3+
Sewer Public Sewer
Water Public
Architectural Style Contemporary, Colonial
Level or Stories 3+
Additional Building Above Grade, Below Grade
New Construction N
Schools
School District Prince George'S County Public Schools
Others
Senior Community No
Tax ID 17073684651
Ownership Fee Simple
SqFt Source Assessor
Security Features 24 hour security,Carbon Monoxide Detector(s),Security Gate,Smoke Detector
Horse Property N
Special Listing Condition Standard
Read Less
Want to know what your home might be worth? Contact us for a FREE valuation!

Our team is ready to help you sell your home for the highest possible price ASAP

Bought with Vincent E Ekuban • EXIT Realty Enterprises






