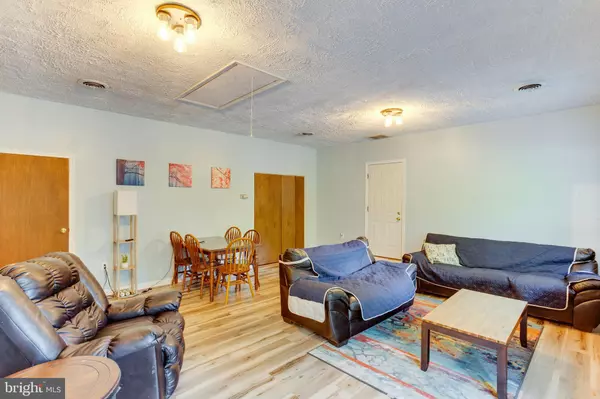$429,900
$429,900
For more information regarding the value of a property, please contact us for a free consultation.
6725 MAXWELL DR Hughesville, MD 20637
3 Beds
3 Baths
2,480 SqFt
Key Details
Sold Price $429,900
Property Type Single Family Home
Sub Type Detached
Listing Status Sold
Purchase Type For Sale
Square Footage 2,480 sqft
Price per Sqft $173
Subdivision Maxwell Hall Sub
MLS Listing ID MDCH2003042
Sold Date 10/18/21
Style Colonial
Bedrooms 3
Full Baths 2
Half Baths 1
HOA Y/N N
Abv Grd Liv Area 2,480
Originating Board BRIGHT
Year Built 1988
Annual Tax Amount $4,517
Tax Year 2021
Lot Size 3.060 Acres
Acres 3.06
Property Description
Wow, SO many updates, you have to see them in person! Located on over THREE ACRES, this is the home you've been waiting all summer to buy. The home is located at the top of a private driveway and is surrounded by nature sounds. There is a chicken coop for all your farm-life ambitions. The in-ground pool and backyard gazebo can be enjoyed well into the fall for parties. Inside features new flooring, including Luxury Vinyl & carpet in the bedrooms. The home has been recently painted as well. The kitchen boasts stainless appliances and a double oven. The NEW HVAC ensures you will stay warm in the winter and cool in the summer. The upstairs boasts an Owners Suite with a full bath, plus 2 oversized additional bedrooms with a shared full bath. Walk to Maxwell Park anytime. Located for easy commuting to Price Frederick (and points North), DC, JBA, and PAX. Schedule your TOUR TODAY!!!
Location
State MD
County Charles
Zoning AC
Interior
Interior Features Attic, Crown Moldings, Dining Area, Kitchen - Eat-In, Primary Bath(s), Upgraded Countertops, Walk-in Closet(s), Window Treatments, Carpet
Hot Water Electric
Heating Heat Pump(s), Forced Air
Cooling Heat Pump(s)
Fireplaces Number 1
Fireplaces Type Gas/Propane
Equipment Built-In Microwave, Cooktop, Dishwasher, Dryer, Icemaker, Oven/Range - Electric, Refrigerator, Washer, Water Heater
Fireplace Y
Appliance Built-In Microwave, Cooktop, Dishwasher, Dryer, Icemaker, Oven/Range - Electric, Refrigerator, Washer, Water Heater
Heat Source Oil, Propane - Owned
Exterior
Garage Garage - Front Entry, Garage Door Opener
Garage Spaces 2.0
Fence Picket, Vinyl
Pool Fenced, In Ground
Waterfront N
Water Access N
Accessibility None
Parking Type Attached Garage
Attached Garage 2
Total Parking Spaces 2
Garage Y
Building
Story 2
Sewer Community Septic Tank, Private Septic Tank
Water Well
Architectural Style Colonial
Level or Stories 2
Additional Building Above Grade, Below Grade
New Construction N
Schools
School District Charles County Public Schools
Others
Senior Community No
Tax ID 0909014047
Ownership Fee Simple
SqFt Source Assessor
Special Listing Condition Standard
Read Less
Want to know what your home might be worth? Contact us for a FREE valuation!

Our team is ready to help you sell your home for the highest possible price ASAP

Bought with Njeri M Clark • Bennett Realty Solutions






