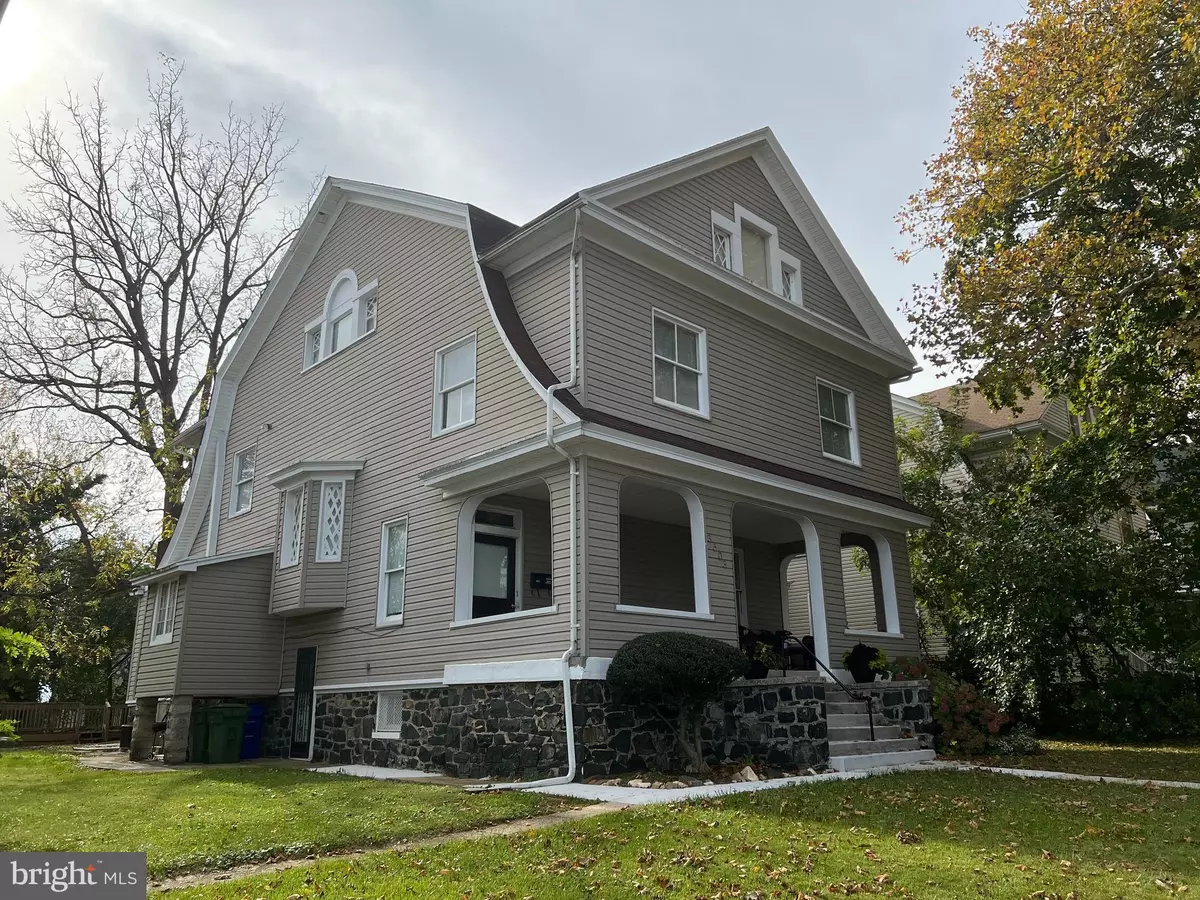$380,000
$380,000
For more information regarding the value of a property, please contact us for a free consultation.
3503 POWHATAN AVE Baltimore, MD 21216
3,410 SqFt
Key Details
Sold Price $380,000
Property Type Multi-Family
Sub Type Detached
Listing Status Sold
Purchase Type For Sale
Square Footage 3,410 sqft
Price per Sqft $111
Subdivision Hanlon
MLS Listing ID MDBA2017776
Sold Date 01/05/22
Style Colonial
Abv Grd Liv Area 3,410
Originating Board BRIGHT
Year Built 1920
Annual Tax Amount $4,130
Tax Year 2021
Lot Size 7,840 Sqft
Acres 0.18
Property Description
Stunning detached colonial now available in the prestigious Hanlon Park community. This multi-family has 3 separately metered units and apartments. Each unit has central air. There are hardwood floors, high ceilings, pocket doors, stainless steel appliances and front & rear porch access. This enormous income producing dwelling is the epitome of versatility, character and amenities.
Unit 1 is a three bedroom apartment with a kitchen, bath, family room and dining room exclusively rented by 1 tenant. Unit 2 & 3 consists of 3 and 2 bedrooms, respectively. They are currently used as room rentals. The bathrooms, kitchens and dining areas are all common. There is currently 1 room vacant for owner or tenant occupancy. There are a multitude of options. Rent each unit exclusively to one family, convert to single family with an in-law suite, or keep the setup the same. Adjacent to the Hanlon reservoir, and within a close proximity to a number of conveniences such as Forest Park Golf Course, colleges & universities...minutes from the interstate and downtown; this centralized location serves as a main attraction.
Location
State MD
County Baltimore City
Zoning R-5
Rooms
Basement Daylight, Full
Interior
Interior Features 2nd Kitchen, Ceiling Fan(s), Combination Kitchen/Dining, Dining Area, Entry Level Bedroom, Floor Plan - Traditional, Floor Plan - Open, Kitchen - Eat-In, Walk-in Closet(s), Window Treatments, Wood Floors
Hot Water Natural Gas
Heating Forced Air
Cooling Ceiling Fan(s), Central A/C
Flooring Hardwood, Ceramic Tile
Equipment Water Heater, Stove, Refrigerator, Stainless Steel Appliances, Built-In Microwave
Appliance Water Heater, Stove, Refrigerator, Stainless Steel Appliances, Built-In Microwave
Heat Source Natural Gas
Exterior
Exterior Feature Deck(s), Porch(es)
Utilities Available Natural Gas Available, Electric Available, Sewer Available, Water Available
Waterfront N
Water Access N
View Garden/Lawn, Lake
Roof Type Shingle
Street Surface Access - Above Grade,Approved,Black Top
Accessibility 2+ Access Exits
Porch Deck(s), Porch(es)
Road Frontage City/County
Parking Type On Street
Garage N
Building
Foundation Concrete Perimeter
Sewer Public Sewer
Water Public
Architectural Style Colonial
Additional Building Above Grade, Below Grade
Structure Type High,Plaster Walls,Dry Wall
New Construction N
Schools
Elementary Schools Call School Board
Middle Schools Call School Board
High Schools Call School Board
School District Baltimore City Public Schools
Others
Tax ID 0315262922 008
Ownership Fee Simple
SqFt Source Assessor
Security Features Carbon Monoxide Detector(s),Smoke Detector
Acceptable Financing Conventional, Cash, FHA, VA
Listing Terms Conventional, Cash, FHA, VA
Financing Conventional,Cash,FHA,VA
Special Listing Condition Standard
Read Less
Want to know what your home might be worth? Contact us for a FREE valuation!

Our team is ready to help you sell your home for the highest possible price ASAP

Bought with Marisol V Bonds • Samson Properties






