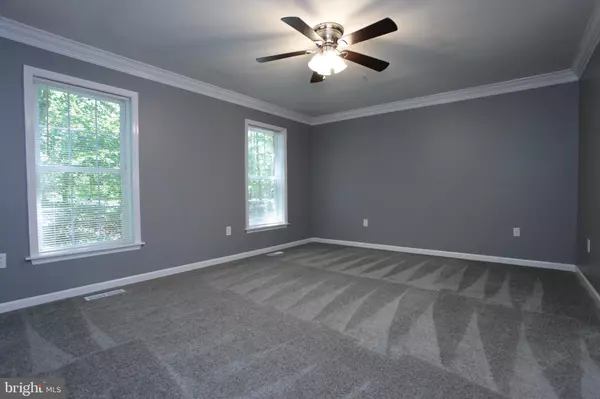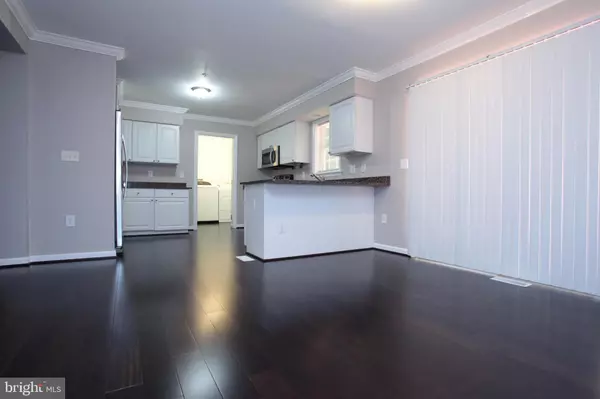$392,500
$399,900
1.9%For more information regarding the value of a property, please contact us for a free consultation.
14212 DUCKETT RD Brandywine, MD 20613
3 Beds
2 Baths
3,142 SqFt
Key Details
Sold Price $392,500
Property Type Single Family Home
Sub Type Detached
Listing Status Sold
Purchase Type For Sale
Square Footage 3,142 sqft
Price per Sqft $124
Subdivision Pleasant Springs
MLS Listing ID MDPG548152
Sold Date 02/19/20
Style Ranch/Rambler
Bedrooms 3
Full Baths 2
HOA Y/N N
Abv Grd Liv Area 1,792
Originating Board BRIGHT
Year Built 2001
Annual Tax Amount $5,457
Tax Year 2019
Lot Size 4.400 Acres
Acres 4.4
Property Description
SPACIOUS, BRIGHT & OPEN! With so many renovations, this home offers plenty of space for any growing family. The home has 3,142 square feet of living space and hardwood though out. Entertain in the kitchen with plenty of cabinets, stainless steel appliances, counter space and upgraded granite. The oversized master bedroom has a separate closet/changing area and the master bathroom includes granite counter tops and a Jacuzzi tub. Possible 4th and 5th bedroom in the basement. There is also a 20x20 unfinished work shop that could also be used for a storage room, workout space, play room or office. Unwind from the day while enjoying summer evenings on your large deck. The deep oversized garage has space for 2 cars and is a dream come true for any hobbyist or serious mechanic, store your garden tools in the shed. Sits on 4.4 acres and backs up to woods.
Location
State MD
County Prince Georges
Zoning RESIDENTIAL
Rooms
Basement Other
Main Level Bedrooms 3
Interior
Heating Heat Pump(s)
Cooling Ceiling Fan(s), Central A/C
Heat Source Electric
Exterior
Garage Garage - Front Entry, Additional Storage Area, Oversized
Garage Spaces 8.0
Waterfront N
Water Access N
Accessibility None
Parking Type Driveway, Detached Garage
Total Parking Spaces 8
Garage Y
Building
Story 2
Sewer Septic Exists
Water Public
Architectural Style Ranch/Rambler
Level or Stories 2
Additional Building Above Grade, Below Grade
New Construction N
Schools
School District Prince George'S County Public Schools
Others
Senior Community No
Tax ID 17111187194
Ownership Fee Simple
SqFt Source Assessor
Special Listing Condition Standard
Read Less
Want to know what your home might be worth? Contact us for a FREE valuation!

Our team is ready to help you sell your home for the highest possible price ASAP

Bought with James Dick • Long & Foster Real Estate, Inc.






