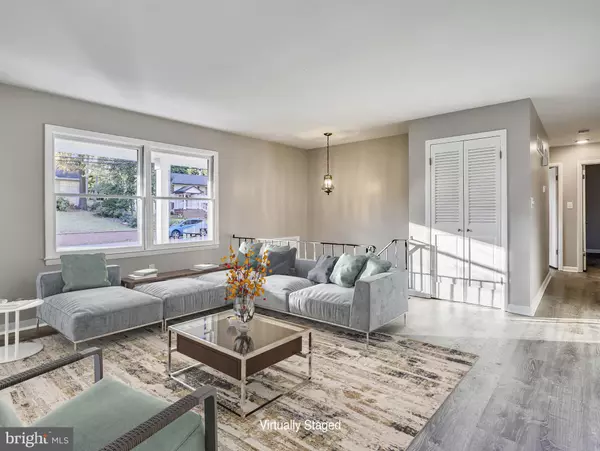$465,000
$465,000
For more information regarding the value of a property, please contact us for a free consultation.
1241 HILLTOP DR Annapolis, MD 21409
4 Beds
2 Baths
1,840 SqFt
Key Details
Sold Price $465,000
Property Type Single Family Home
Sub Type Detached
Listing Status Sold
Purchase Type For Sale
Square Footage 1,840 sqft
Price per Sqft $252
Subdivision Cape St Claire
MLS Listing ID MDAA2014458
Sold Date 12/20/21
Style Split Foyer
Bedrooms 4
Full Baths 2
HOA Y/N Y
Abv Grd Liv Area 1,040
Originating Board BRIGHT
Year Built 1974
Annual Tax Amount $4,855
Tax Year 2021
Lot Size 9,100 Sqft
Acres 0.21
Property Description
OPEN HOUSE Sunday Nov 28, 1-3pm. Fall in love with this renovated home in spectacular Cape Saint Claire, one of Annapolis' most sought after water privileged communities. All new luxury vinyl plank flooring through out entire home and the interior has been completely repainted. The kitchen and both bathrooms are completely renovated. The kitchen; cabinets, quartz countertop, LG appliances, refrigerator has door-in-door and two ice makers (craft ice anyone?), print proof refrigerator and dishwasher, and extra large sink with touchless faucet. Both bathrooms; beautifully tiled shower and tub walls, lighting, exhaust fans, and vanities with quartz countertops. Upper and lower sliding doors are brand new. New Rheem HVAC system with programable thermostat, new hot water heater and well water pressure tank. All new pvc plumbing. Almost all light fixtures have been updated and have energy saving LED lightbulbs. Newly poured front porch and patio under deck in backyard, driveway expanded and resealed, lush new sod in front yard. Load the moving truck and move in! This is totally turn key.
Location
State MD
County Anne Arundel
Zoning R5
Rooms
Other Rooms Living Room, Dining Room, Primary Bedroom, Bedroom 2, Bedroom 3, Kitchen, Family Room, Bedroom 1, Bathroom 1, Bathroom 2
Main Level Bedrooms 3
Interior
Interior Features Attic, Ceiling Fan(s), Combination Kitchen/Dining, Wood Stove
Hot Water Electric
Heating Forced Air, Heat Pump(s)
Cooling Central A/C, Ceiling Fan(s)
Flooring Luxury Vinyl Plank
Fireplaces Number 1
Fireplaces Type Wood, Screen, Free Standing
Equipment Built-In Microwave, Dishwasher, Icemaker, Stove, Stainless Steel Appliances, Refrigerator, Oven/Range - Electric
Fireplace Y
Appliance Built-In Microwave, Dishwasher, Icemaker, Stove, Stainless Steel Appliances, Refrigerator, Oven/Range - Electric
Heat Source Electric
Laundry Lower Floor, Hookup
Exterior
Exterior Feature Deck(s), Patio(s), Porch(es)
Garage Spaces 4.0
Amenities Available Basketball Courts, Beach, Boat Ramp, Club House, Common Grounds, Marina/Marina Club, Picnic Area, Pier/Dock, Pool - Outdoor, Pool Mem Avail, Recreational Center, Tot Lots/Playground
Water Access N
Roof Type Architectural Shingle
Accessibility None
Porch Deck(s), Patio(s), Porch(es)
Total Parking Spaces 4
Garage N
Building
Lot Description Backs to Trees
Story 2
Foundation Slab
Sewer Public Sewer
Water Well
Architectural Style Split Foyer
Level or Stories 2
Additional Building Above Grade, Below Grade
New Construction N
Schools
Elementary Schools Cape St. Claire
Middle Schools Magothy River
High Schools Broadneck
School District Anne Arundel County Public Schools
Others
HOA Fee Include Common Area Maintenance,Pier/Dock Maintenance,Recreation Facility
Senior Community No
Tax ID 020316507976772
Ownership Fee Simple
SqFt Source Assessor
Acceptable Financing Cash, Conventional, FHA, VA
Listing Terms Cash, Conventional, FHA, VA
Financing Cash,Conventional,FHA,VA
Special Listing Condition Standard
Read Less
Want to know what your home might be worth? Contact us for a FREE valuation!

Our team is ready to help you sell your home for the highest possible price ASAP

Bought with Jamie A Angichiodo • RE/MAX Leading Edge





