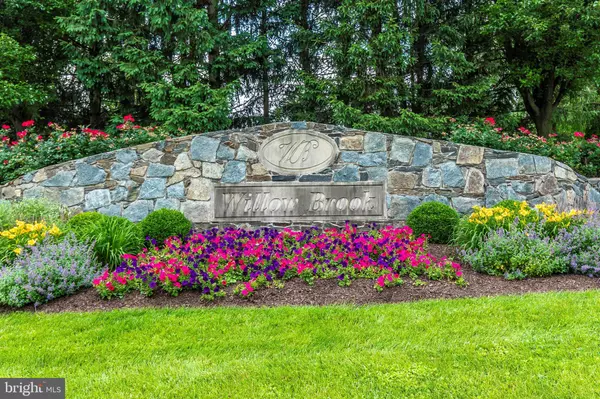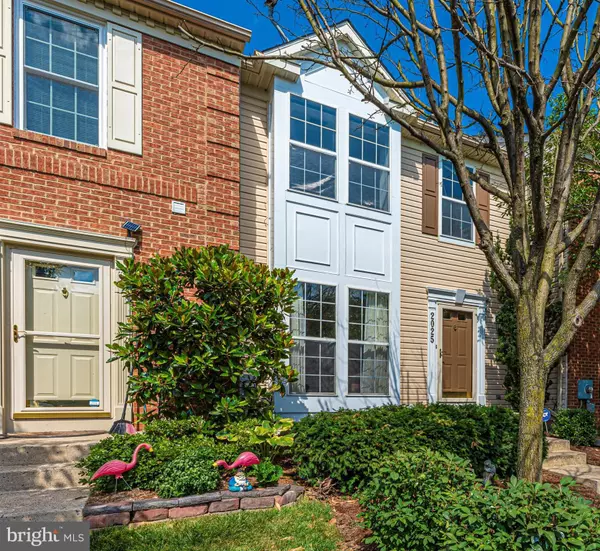$285,000
$279,900
1.8%For more information regarding the value of a property, please contact us for a free consultation.
2025 SUMNER DR Frederick, MD 21702
3 Beds
4 Baths
2,124 SqFt
Key Details
Sold Price $285,000
Property Type Townhouse
Sub Type Interior Row/Townhouse
Listing Status Sold
Purchase Type For Sale
Square Footage 2,124 sqft
Price per Sqft $134
Subdivision Willow Brook
MLS Listing ID MDFR267064
Sold Date 08/31/20
Style Colonial
Bedrooms 3
Full Baths 3
Half Baths 1
HOA Fees $31/mo
HOA Y/N Y
Abv Grd Liv Area 1,416
Originating Board BRIGHT
Year Built 1998
Annual Tax Amount $3,662
Tax Year 2019
Lot Size 1,740 Sqft
Acres 0.04
Property Description
Well Maintained Town House In Willow Brook Backing To Tuscarora Creek & Community Walking Path With 3 Finished Levels, 9 Foot Ceilings And Oversized 19X15 Living RM. Large 19X14 Country Kitchen With SS Appliances, Natural Gas Convection Oven And Combination Prep Island/Breakfast Bar. Inviting Main Level & Freshly Stained Exterior Deck With Steps To Enclosed Fenced Courtyard With Paver Patio. Owners Suite Conveys With Full Bath, Jacuzzi, Separate Shower, Walk In Closet & Vaulted Ceilings For Added Spaciousness. Lower Level 22X18 Family Room With Wood Burning Fireplace Never Used By Current Owner Plus Cozy Study With Adjoining Full Bath That Could Be Used AS A Potential 4th Bedroom If Needed. Roof Replaced 2018, New Stain Resistant Carpeting Installed On Lower Level, Rear Deck & Privacy Fence Recently Stained, Entire Interior Recently Painted & HVAC Has Regular Annual Maintenance By Warner Plumbing & Heating. Affordable HOA Is Only $31.00 Paid Monthly. Shows Well Through Out.
Location
State MD
County Frederick
Zoning R8
Rooms
Other Rooms Living Room, Primary Bedroom, Bedroom 2, Bedroom 3, Kitchen, Family Room, Study
Basement Daylight, Partial, Full, Fully Finished, Heated, Interior Access, Shelving, Sump Pump, Windows, Connecting Stairway
Interior
Interior Features Attic, Carpet, Ceiling Fan(s), Combination Kitchen/Dining, Floor Plan - Traditional, Kitchen - Country, Kitchen - Eat-In, Kitchen - Island, Kitchen - Table Space, Primary Bath(s), Skylight(s), Sprinkler System, Stall Shower, Walk-in Closet(s), Wood Floors
Hot Water Natural Gas
Heating Forced Air
Cooling Ceiling Fan(s), Central A/C
Flooring Carpet, Hardwood, Vinyl
Fireplaces Number 1
Fireplaces Type Fireplace - Glass Doors, Wood
Equipment Dishwasher, Disposal, Exhaust Fan, Humidifier, Icemaker, Microwave, Oven - Self Cleaning, Oven/Range - Gas, Range Hood, Refrigerator, Stainless Steel Appliances, Washer, Water Heater
Furnishings No
Fireplace Y
Window Features Double Hung,Screens,Skylights,Storm,Vinyl Clad
Appliance Dishwasher, Disposal, Exhaust Fan, Humidifier, Icemaker, Microwave, Oven - Self Cleaning, Oven/Range - Gas, Range Hood, Refrigerator, Stainless Steel Appliances, Washer, Water Heater
Heat Source Natural Gas
Laundry Basement
Exterior
Exterior Feature Deck(s), Patio(s)
Parking On Site 2
Fence Wood
Utilities Available Cable TV, Electric Available, Natural Gas Available, Phone, Sewer Available, Water Available
Amenities Available Basketball Courts, Common Grounds, Jog/Walk Path, Tot Lots/Playground
Waterfront N
Water Access N
View Garden/Lawn, Street, Trees/Woods
Roof Type Asphalt
Accessibility None
Porch Deck(s), Patio(s)
Parking Type On Street
Garage N
Building
Lot Description Backs - Open Common Area, Backs to Trees, Front Yard, Landscaping, Rear Yard
Story 3
Foundation Slab
Sewer Public Sewer
Water Public
Architectural Style Colonial
Level or Stories 3
Additional Building Above Grade, Below Grade
Structure Type 9'+ Ceilings,Dry Wall,Vaulted Ceilings
New Construction N
Schools
Elementary Schools Call School Board
Middle Schools Call School Board
High Schools Call School Board
School District Frederick County Public Schools
Others
Pets Allowed Y
HOA Fee Include Common Area Maintenance,Management
Senior Community No
Tax ID 1102206196
Ownership Fee Simple
SqFt Source Assessor
Security Features Carbon Monoxide Detector(s),Smoke Detector,Sprinkler System - Indoor
Horse Property N
Special Listing Condition Standard
Pets Description Cats OK, Dogs OK, Breed Restrictions
Read Less
Want to know what your home might be worth? Contact us for a FREE valuation!

Our team is ready to help you sell your home for the highest possible price ASAP

Bought with Jessie Rivera • Long & Foster Real Estate, Inc.






