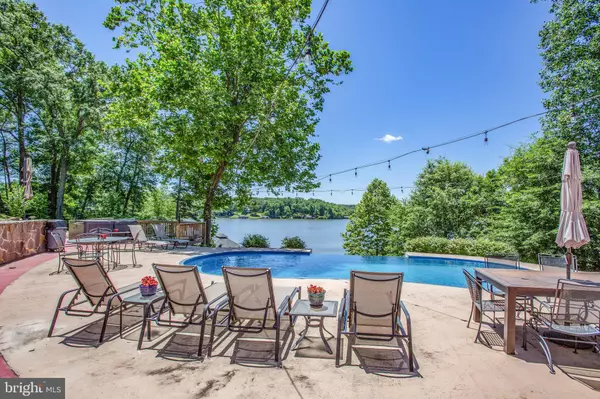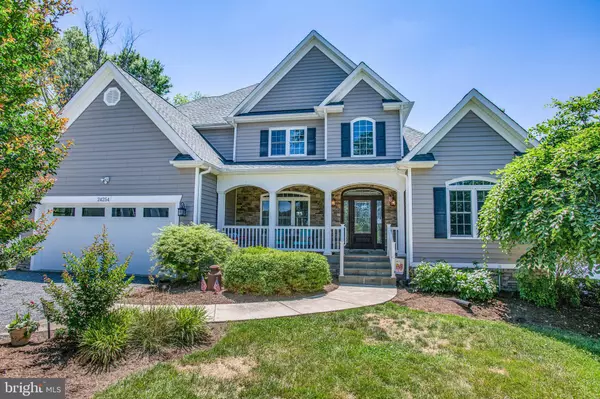$1,200,000
$1,200,000
For more information regarding the value of a property, please contact us for a free consultation.
24254 LANDS END DR Orange, VA 22960
4 Beds
5 Baths
5,074 SqFt
Key Details
Sold Price $1,200,000
Property Type Single Family Home
Sub Type Detached
Listing Status Sold
Purchase Type For Sale
Square Footage 5,074 sqft
Price per Sqft $236
Subdivision Lands End On Lake Anna
MLS Listing ID VAOR139344
Sold Date 08/09/21
Style Craftsman,Colonial
Bedrooms 4
Full Baths 4
Half Baths 1
HOA Fees $40/ann
HOA Y/N Y
Abv Grd Liv Area 3,774
Originating Board BRIGHT
Year Built 2007
Annual Tax Amount $5,537
Tax Year 2020
Lot Size 1.190 Acres
Acres 1.19
Property Description
Imagine a TRANQUIL environment in a PASTORAL SETTING with BREATHTAKING LAKE VIEWS, KNOTTY PINE BOATHOUSE, inviting INFINITY WATERFALL SWIMMING POOL, HOT TUB & WOOD BURNING SAUNA all OVERLOOKING LAKE ANNA plus an EXQUISITE CUSTOM BUILT CRAFTSMAN HOME perfect for ENTERTAINING & RELAXING….WELCOME TO 24254 LANDS END DRIVE! This one of a kind property on the PUBLIC side of LAKE ANNA truly offers a complete oasis : STUNNING LAKE VIEWS; An EXTRAORDINARY 4BR/4.5BA home with over 5,000 FIN SQ FT on 3 LEVELS; a BUILT-IN POOL; a Spacious BOAT HOUSE featuring 2 ELECTRIC LIFTS, BAR, SUNNING DECK & expansive STORAGE ROOM. Nestled on a 1.185 acre lot in a QUIET LAKE COVE, the impressive property begins with neighborhood pasture & wooded views. A generous driveway leads to the CUSTOM CRAFTSMAN home with a welcoming STONE FRONT PORCH. Over 450 SQ FT of REAR DECKING with VINYL RAILINGS overlooking the lake offers WATERPROOFING for the entertainment area below & stairs to the POOL & PATIO area. EXTENSIVE HARDSCAPE is featured throughout the property including the POOL DECK, GOLF CART PATH & WATERFRONT FIRE PIT AREA. A 12' x 20' STORAGE SHED is also available for your lawn & garden needs. Home details INSIDE are just as extraordinary. The FOYER is flanked by a STUDY on the right & a DINING ROOM on the left. The STUDY boasts VAULTED CEILINGS, a FRENCH DOOR ENTRY w/ TRANSOM & a SEPARATE FRONT PORCH ENTRY. The DR features a LIGHTED TRAY CEILING & beautiful MOLDINGS & CHAIR RAILING. Entering the home to the FAMILY ROOM is a WALL OF WINDOWS with 2 DOUBLE DOOR exits onto the rear DECK. A COFFERED CEILING & 1 of 3 GAS FIREPLACES are also featured. The FAMILY ROOM opens to a PERFECTLY APPOINTED GOURMET KITCHEN w/ an EXPANSIVE island, GRANITE COUNTER TOPS, CUSTOM CABINETRY with UNDER & IN CABINET LIGHTING, GAS COOKTOP w/ RETRACTABLE FAN, STAINLESS APPLIANCES, TILE BACKSPLASH, 2 SINKS & an INSTANT HOT WATER DISPENSER. Adjacent to the kitchen is a WINDOW ENCLOSED BREAKFAST AREA boasting BUILT-IN SEATING w/ STORAGE in addition to room for a table. The main level PRIMARY BEDROOM boasts a LAKE VIEW & exit onto the REAR DECK. The LIGHTED TRAY CEILING, GAS FIREPLACE & beautiful MOLDINGS create a inviting ambiance. Attached is a SPA LIKE BATHROOM that doesn't disappoint w/ a FRAMELESS SHOWER featuring BODY JETS in addition to a JETTED TUB w/ overhead CHANDALIER. DUAL SINKS w/ CUSTOM CABINETRY & an EXPANSIVE WALK-IN CLOSET w/ BUILT-IN ORGANIZERS finish off the suite. Completing the MAIN LEVEL is a GARAGE entrance to a MUD ROOM, Separate LAUNDRY ROOM w/ CABINETRY & UTILITY SINK, PANTRY & HALF BATH. Access the UPPER LEVEL from 1 of 2 WOODEN STAIR CASES where you will find 3 GENEROUSLY SIZED BEDROOMS, all w/ LIGHTED CEILING FANS, CROWN MOLDING & HARDWOOD FLOORING. One bedroom has a PRIVATE BATH complete w/ TUB/SHOWER combination. The other 2 bedrooms share a SPACIOUS JACK n JILL BATH appointed w/ DUAL SINKS, CUSTOM CABINETRY, LINEN CLOSET, CROWN MOLDING & TUB/SHOWER combination. UPDATED TILE FLOORING & TUB SURROUNDS are featured in both bathrooms. Access to an EXPANSIVE ATTIC w/ room for STORAGE & POTENTIAL TO FINISH is also available. You will enjoy a LAKE VIEW from the HALLWAY OVERLOOK into the family room & the SITTING NOOK at the end of the HALLWAY! The LOWER LEVEL of the home offers another FANTASTIC ENTERTAINMENT AREA including a SPACIOUS REC ROOM, MEDIA ROOM, WET BAR AREA & FULL BATHROOM. A STONE GAS FIREPLACE, tons of WINDOWS, TILE FLOORING & 2 DOUBLE DOOR exits onto the PATIO are offered in the REC ROOM. The WET BAR comes complete w/CUSTOM STORAGE, a FULL SIZE REFRIGERATOR & 2 WINE COOLERS. MEDIA EQUIPMENT will CONVEY. Additionally, there are 2 FLEX SPACES, currently used as an EXERCISE ROOM & BUNK ROOM to finish & use as you wish! There are so many special touches & features in this home to appreciate! CHECK OUT the MATTERPORT 3D TOUR & LIST OF HOME FEATURES & UPDATES
Location
State VA
County Orange
Zoning R1
Rooms
Other Rooms Dining Room, Primary Bedroom, Sitting Room, Bedroom 2, Bedroom 3, Bedroom 4, Kitchen, Family Room, Breakfast Room, Study, Exercise Room, Laundry, Mud Room, Other, Recreation Room, Media Room, Bathroom 2, Bathroom 3, Bonus Room, Primary Bathroom, Half Bath
Basement Outside Entrance, Rear Entrance, Walkout Level, Windows, Full, Interior Access
Main Level Bedrooms 1
Interior
Interior Features Breakfast Area, Built-Ins, Ceiling Fan(s), Crown Moldings, Entry Level Bedroom, Family Room Off Kitchen, Formal/Separate Dining Room, Kitchen - Gourmet, Kitchen - Island, Pantry, Primary Bath(s), Recessed Lighting, Sauna, Stall Shower, Tub Shower, Upgraded Countertops, Walk-in Closet(s), WhirlPool/HotTub, Wood Floors, Attic, Double/Dual Staircase, Wet/Dry Bar, Wine Storage, Soaking Tub
Hot Water Electric
Heating Heat Pump(s), Heat Pump - Gas BackUp, Zoned
Cooling Central A/C, Ceiling Fan(s), Zoned
Flooring Hardwood, Ceramic Tile
Fireplaces Number 3
Fireplaces Type Gas/Propane, Mantel(s), Stone
Equipment Built-In Microwave, Cooktop, Dishwasher, Dryer, Extra Refrigerator/Freezer, Instant Hot Water, Oven - Wall, Stainless Steel Appliances, Washer
Fireplace Y
Window Features Atrium,Vinyl Clad,Transom
Appliance Built-In Microwave, Cooktop, Dishwasher, Dryer, Extra Refrigerator/Freezer, Instant Hot Water, Oven - Wall, Stainless Steel Appliances, Washer
Heat Source Electric, Propane - Leased
Laundry Main Floor
Exterior
Exterior Feature Deck(s), Porch(es), Patio(s)
Parking Features Garage - Front Entry, Garage Door Opener
Garage Spaces 2.0
Pool Negative Edge/Infinity
Amenities Available Boat Dock/Slip, Boat Ramp, Common Grounds
Waterfront Description Private Dock Site,Sandy Beach
Water Access Y
Water Access Desc Boat - Powered,Canoe/Kayak,Fishing Allowed,Personal Watercraft (PWC),Private Access,Seaplane Permitted,Swimming Allowed,Waterski/Wakeboard
View Lake, Water
Accessibility None
Porch Deck(s), Porch(es), Patio(s)
Attached Garage 2
Total Parking Spaces 2
Garage Y
Building
Story 3
Sewer Septic Exists
Water Well
Architectural Style Craftsman, Colonial
Level or Stories 3
Additional Building Above Grade, Below Grade
Structure Type 2 Story Ceilings,9'+ Ceilings,Cathedral Ceilings,Tray Ceilings,Vaulted Ceilings
New Construction N
Schools
School District Orange County Public Schools
Others
HOA Fee Include Common Area Maintenance
Senior Community No
Tax ID 07400020000030
Ownership Fee Simple
SqFt Source Estimated
Special Listing Condition Standard
Read Less
Want to know what your home might be worth? Contact us for a FREE valuation!

Our team is ready to help you sell your home for the highest possible price ASAP

Bought with Kelli L Williams • CENTURY 21 New Millennium





