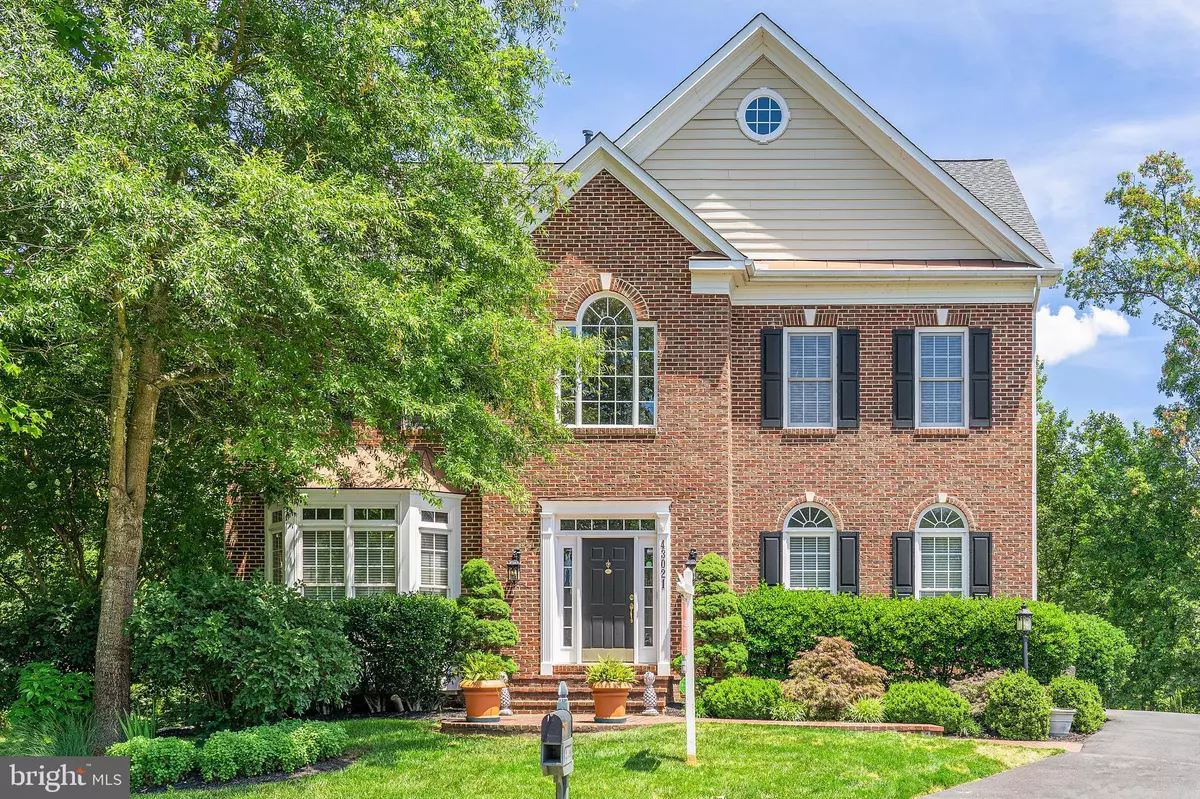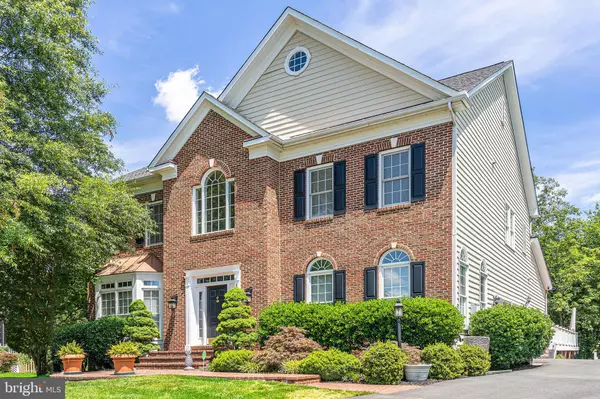$960,000
$950,000
1.1%For more information regarding the value of a property, please contact us for a free consultation.
43021 FALLS OVERLOOK CT Leesburg, VA 20176
5 Beds
5 Baths
4,973 SqFt
Key Details
Sold Price $960,000
Property Type Single Family Home
Sub Type Detached
Listing Status Sold
Purchase Type For Sale
Square Footage 4,973 sqft
Price per Sqft $193
Subdivision Lakes At Red Rock
MLS Listing ID VALO2001386
Sold Date 08/13/21
Style Colonial
Bedrooms 5
Full Baths 4
Half Baths 1
HOA Fees $130/mo
HOA Y/N Y
Abv Grd Liv Area 4,031
Originating Board BRIGHT
Year Built 2001
Annual Tax Amount $7,509
Tax Year 2021
Lot Size 0.380 Acres
Acres 0.38
Property Description
Gorgeous brick front home that has recently been updated. Three beautifully finished levels plus decking, patio and porches across the entire back of the home! Premium & private cul-de-sac lot backs to common area & trees, trees, tress! Center hall entry foyer with beautiful staircase & lots of light. Formal living room on one side of the foyer and formal dining room on the other. Kitchen with white cabinets, quartz counter tops and stainless steel appliances. Plenty of cabinets , pantry, plus a convenient butlers pantry & pantry closet between the kitchen and dining room. Breakfast room off the kitchen with access to a porch & overlooking the treetops in the private back yard. The center of the home is the spacious family room with a gas fireplace. Walk out to the lovely deck and enjoy the privacy of the treed lot- no homes behind you! A private library is also on the main level so you can work from home. There is a second set of stairs to the bedroom level from the family room. Main level laundry room.
Upstairs is the large primary bedroom suite with walls of windows & tray ceiling. There is a huge closet with built ins. The primary en-suite bath has a soaking tub, double vanities and a shower. There is also a private porch off the primary bedroom- perfect for morning coffee or evening cocktails.
There are 3 additional good sized bedrooms on the upper level. One has it's own private bath and the other two share a bath. There is also a second home office, so you can have His & Hers!
The lower level has walkout access to a shady patio, great for entertaining! There is also a fifth bedroom with a full bath. A rec room with a custom bar and kitchen, a media room and an exercise room complete the lower level.
Lush landscaping, a side load garage and a convenient location (close to Wegmans!) just add to the desirability of this home.
Roof replaced in 2018. Driveway resurfaced in 2018.
Hurry to see this home that has all the features you could possibly desire!
Location
State VA
County Loudoun
Zoning 03
Rooms
Other Rooms Living Room, Dining Room, Bedroom 2, Bedroom 3, Bedroom 4, Bedroom 5, Kitchen, Family Room, Library, Breakfast Room, Bedroom 1, Exercise Room, Laundry, Recreation Room, Media Room, Bathroom 1, Bathroom 2, Bathroom 3, Full Bath, Half Bath
Basement Full, Walkout Level
Interior
Interior Features Butlers Pantry, Breakfast Area, Crown Moldings, Double/Dual Staircase, Family Room Off Kitchen, Formal/Separate Dining Room, Kitchen - Island, Pantry, Wood Floors
Hot Water Natural Gas
Heating Forced Air
Cooling Central A/C
Flooring Hardwood, Carpet, Ceramic Tile
Fireplaces Number 1
Fireplaces Type Gas/Propane
Equipment Built-In Microwave, Dishwasher, Disposal, Dryer, Icemaker, Microwave, Oven - Double, Refrigerator, Washer, Cooktop
Fireplace Y
Appliance Built-In Microwave, Dishwasher, Disposal, Dryer, Icemaker, Microwave, Oven - Double, Refrigerator, Washer, Cooktop
Heat Source Natural Gas
Laundry Main Floor
Exterior
Exterior Feature Deck(s), Patio(s), Porch(es)
Parking Features Garage - Side Entry, Garage Door Opener
Garage Spaces 2.0
Water Access N
Roof Type Asphalt
Accessibility None
Porch Deck(s), Patio(s), Porch(es)
Attached Garage 2
Total Parking Spaces 2
Garage Y
Building
Lot Description Backs to Trees, Backs - Open Common Area, Cul-de-sac
Story 3
Sewer Public Sewer
Water Public
Architectural Style Colonial
Level or Stories 3
Additional Building Above Grade, Below Grade
New Construction N
Schools
Elementary Schools Ball'S Bluff
Middle Schools Harper Park
High Schools Heritage
School District Loudoun County Public Schools
Others
Senior Community No
Tax ID 111453498000
Ownership Fee Simple
SqFt Source Assessor
Horse Property N
Special Listing Condition Standard
Read Less
Want to know what your home might be worth? Contact us for a FREE valuation!

Our team is ready to help you sell your home for the highest possible price ASAP

Bought with Herbert J Medeiros • Long & Foster Real Estate, Inc.





