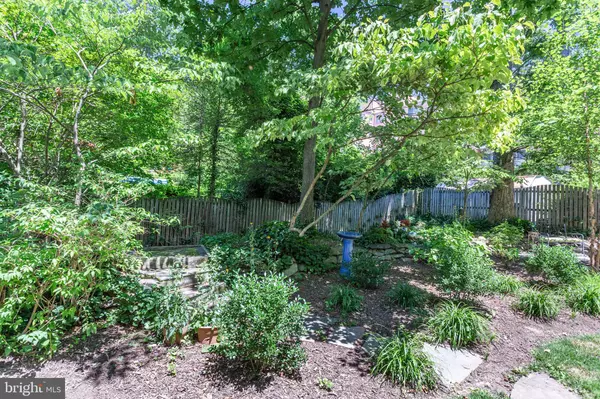$500,000
$450,000
11.1%For more information regarding the value of a property, please contact us for a free consultation.
4106 OGLETHORPE ST Hyattsville, MD 20782
4 Beds
2 Baths
1,519 SqFt
Key Details
Sold Price $500,000
Property Type Single Family Home
Sub Type Detached
Listing Status Sold
Purchase Type For Sale
Square Footage 1,519 sqft
Price per Sqft $329
Subdivision Hyattsville Hills
MLS Listing ID MDPG574268
Sold Date 08/20/20
Style Tudor,Cape Cod
Bedrooms 4
Full Baths 2
HOA Y/N N
Abv Grd Liv Area 1,519
Originating Board BRIGHT
Year Built 1937
Annual Tax Amount $6,232
Tax Year 2019
Lot Size 7,441 Sqft
Acres 0.17
Property Description
Welcome home to this super charming Tudor-style Cape Cod in the Heart of hip, happening Hyattsville. This one is for a yard lover for sure! Beautifully landscaped yard with multi-tiered deck including a hot tub! Take note of the window boxes, french doors, wood floors & classic details throughout. The living room has a focal-point fireplace and is open to the dining room with its sliding glass door to the top deck. The kitchen has stainless steel appliances and a gas stove and opens out to a SCREENED PORCH! There are 2 bedrooms and a full bath on the main level - one of which opens to the porch as well. Upstairs you have 3 rooms including 2 bedrooms and a nice room between the two (playroom or office?) There is also access to the attic and tons of storage space! Downstairs you have brand new carpet on the stairs and in the family room. There's a separate utility room with a workbench to tinker on. There's a shower bath too and the Laundry area has a tile floor and walks out to the rear yard. BONUS - the former garage space has a tile floor and sliding glass door to the rear yard and is ready for your personal touch! Great-sized closets and tons of space for storage. All within a short walk of the Arts District, Metro & MARC, shops & restaurants. You will love living here!
Location
State MD
County Prince Georges
Zoning R55
Direction South
Rooms
Other Rooms Living Room, Dining Room, Bedroom 2, Bedroom 3, Bedroom 4, Kitchen, Family Room, Foyer, Bedroom 1, Laundry, Other, Utility Room, Attic, Bonus Room
Basement Fully Finished, Heated, Improved, Sump Pump, Walkout Level, Windows, Workshop
Main Level Bedrooms 2
Interior
Interior Features Attic, Ceiling Fan(s), Entry Level Bedroom, Floor Plan - Traditional, WhirlPool/HotTub, Carpet, Wood Floors, Walk-in Closet(s)
Hot Water Natural Gas
Heating Radiator
Cooling Window Unit(s), Ceiling Fan(s)
Flooring Hardwood, Carpet
Fireplaces Number 1
Fireplaces Type Brick, Fireplace - Glass Doors, Mantel(s)
Equipment Built-In Microwave, Oven/Range - Gas, Refrigerator, Washer - Front Loading, Water Heater
Fireplace Y
Window Features Screens,Storm,Wood Frame
Appliance Built-In Microwave, Oven/Range - Gas, Refrigerator, Washer - Front Loading, Water Heater
Heat Source Natural Gas
Laundry Lower Floor
Exterior
Exterior Feature Patio(s), Deck(s), Screened, Porch(es)
Garage Spaces 2.0
Fence Chain Link, Wood
Utilities Available Fiber Optics Available
Waterfront N
Water Access N
View Garden/Lawn, Trees/Woods, Street
Roof Type Asphalt,Shingle
Street Surface Black Top
Accessibility None
Porch Patio(s), Deck(s), Screened, Porch(es)
Road Frontage City/County
Parking Type Driveway
Total Parking Spaces 2
Garage N
Building
Lot Description Landscaping
Story 3
Foundation Block
Sewer Public Sewer
Water Public
Architectural Style Tudor, Cape Cod
Level or Stories 3
Additional Building Above Grade, Below Grade
Structure Type Plaster Walls,Dry Wall
New Construction N
Schools
Elementary Schools Hyattsville
Middle Schools Hyattsville
High Schools Northwestern
School District Prince George'S County Public Schools
Others
Senior Community No
Tax ID 17161809904
Ownership Fee Simple
SqFt Source Assessor
Acceptable Financing Conventional, FHA, VA
Horse Property N
Listing Terms Conventional, FHA, VA
Financing Conventional,FHA,VA
Special Listing Condition Standard
Read Less
Want to know what your home might be worth? Contact us for a FREE valuation!

Our team is ready to help you sell your home for the highest possible price ASAP

Bought with Katherine Geffken • Keller Williams Capital Properties






