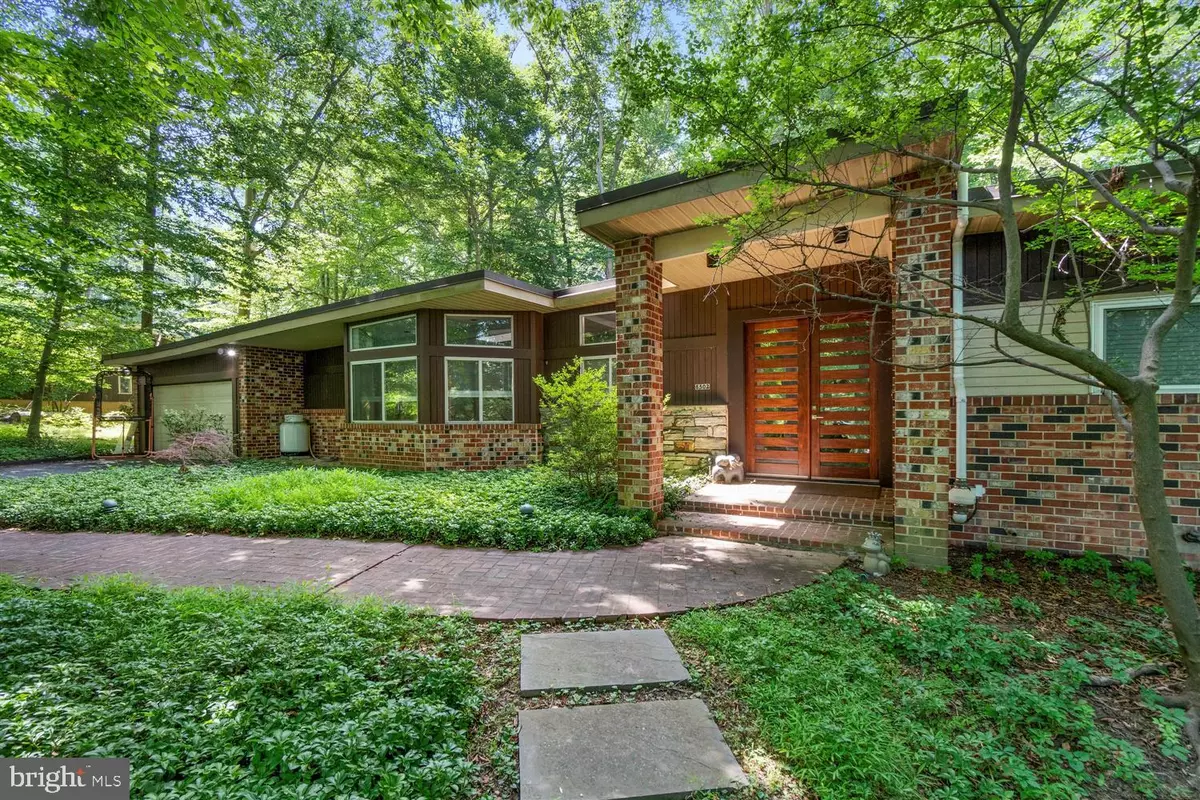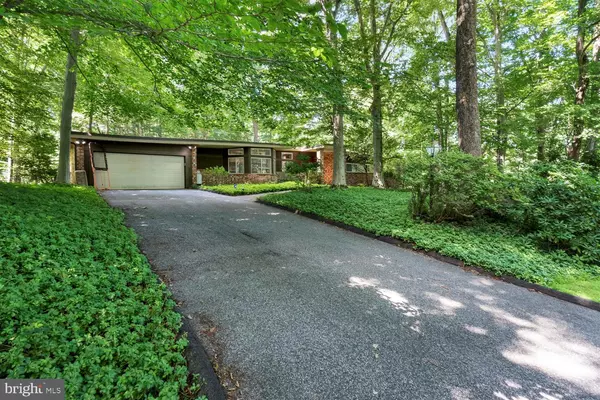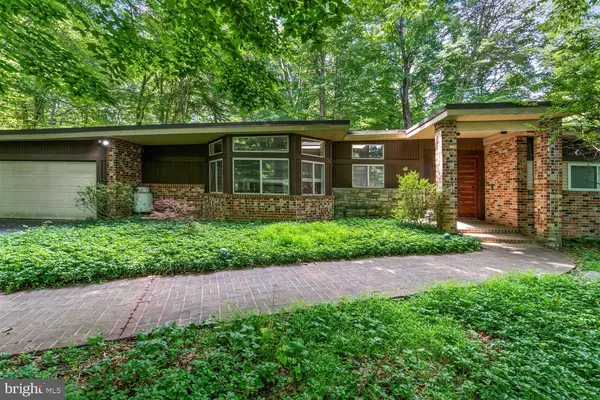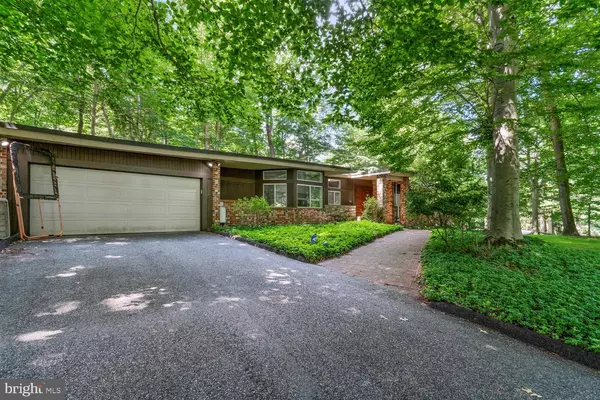$660,000
$650,000
1.5%For more information regarding the value of a property, please contact us for a free consultation.
8502 ARBORWOOD RD Baltimore, MD 21208
4 Beds
4 Baths
3,963 SqFt
Key Details
Sold Price $660,000
Property Type Single Family Home
Sub Type Detached
Listing Status Sold
Purchase Type For Sale
Square Footage 3,963 sqft
Price per Sqft $166
Subdivision Stevenson
MLS Listing ID MDBC500216
Sold Date 08/24/20
Style Contemporary
Bedrooms 4
Full Baths 3
Half Baths 1
HOA Y/N N
Abv Grd Liv Area 2,987
Originating Board BRIGHT
Year Built 1962
Annual Tax Amount $5,566
Tax Year 2019
Lot Size 1.240 Acres
Acres 1.24
Lot Dimensions 2.00 x
Property Description
Welcome to this sleek, open & airy Stevenson rancher boasting a fabulously Euro-designed eat-in Kitchen and Master Bath. Beautiful open concept Living Room with Fireplace, Dining Room, Den and Kitchen. A Lower Level Rec Room w/ fireplace and 4th BR + Full Bath. Listen to the soothing sounds of the stream while relaxing in shade on the spacious deck! A truly special retreat!
Location
State MD
County Baltimore
Zoning RC 5
Rooms
Other Rooms Dining Room, Primary Bedroom, Bedroom 2, Bedroom 3, Bedroom 4, Kitchen, Family Room, Foyer, Recreation Room
Basement Fully Finished, Interior Access, Outside Entrance
Main Level Bedrooms 3
Interior
Hot Water Electric
Heating Forced Air
Cooling Central A/C
Fireplaces Number 2
Fireplace Y
Heat Source Oil
Laundry Lower Floor
Exterior
Garage Garage Door Opener
Garage Spaces 2.0
Waterfront N
Water Access N
Accessibility None
Parking Type Attached Garage, Driveway
Attached Garage 2
Total Parking Spaces 2
Garage Y
Building
Story 2
Sewer Community Septic Tank, Private Septic Tank
Water Public
Architectural Style Contemporary
Level or Stories 2
Additional Building Above Grade, Below Grade
New Construction N
Schools
Elementary Schools Fort Garrison
Middle Schools Pikesville
High Schools Pikesville
School District Baltimore County Public Schools
Others
Senior Community No
Tax ID 04030304021690
Ownership Fee Simple
SqFt Source Assessor
Special Listing Condition Standard
Read Less
Want to know what your home might be worth? Contact us for a FREE valuation!

Our team is ready to help you sell your home for the highest possible price ASAP

Bought with Carole M Glick • Long & Foster Real Estate, Inc.






