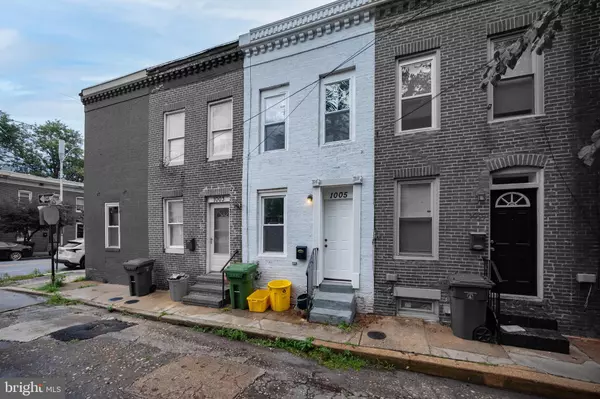$150,000
$153,959
2.6%For more information regarding the value of a property, please contact us for a free consultation.
1005 STERRETT ST Baltimore, MD 21230
2 Beds
2 Baths
714 SqFt
Key Details
Sold Price $150,000
Property Type Townhouse
Sub Type Interior Row/Townhouse
Listing Status Sold
Purchase Type For Sale
Square Footage 714 sqft
Price per Sqft $210
Subdivision Pigtown Historic District
MLS Listing ID MDBA2002826
Sold Date 09/15/21
Style Federal
Bedrooms 2
Full Baths 1
Half Baths 1
HOA Y/N N
Abv Grd Liv Area 714
Originating Board BRIGHT
Year Built 1900
Annual Tax Amount $2,133
Tax Year 2021
Lot Size 504 Sqft
Acres 0.01
Property Description
Welcome to your beautiful new home in the hot Pigtown neighborhood in the city of Baltimore!
This charming rowhome is located on a peaceful street and features 2 bedrooms and 1.5 bathrooms over 932 square feet. Your new home shows genuine pride of ownership, which will delight today's discerning buyers.
Entering the home, a foyer greets you with gleaming hardwood flooring that flows beautifully into your spacious and cozy living area and throughout the entire main level of the house.
Your new kitchen is upgraded with stainless steel appliances and beautiful granite countertops. Continuing through, you step out onto your rear deck and outside oasis. This backyard space is sure to become your new favorite place to decompress after a long day.
The upper level of this stunning home features a spacious primary bedroom and a wonderfully renovated bathroom. There is an additional bedroom conveniently located on the upper level as well.
Let your imagination run wild with all of the prospects for the lower living level. This space has great storage capabilities, space for a full bathroom, and ample space for a recreation room that would be perfect for entertaining guests and/or creating an office or den.
This home must be seen in person to truly appreciate all of the charm and character that has been invested into creating a warm and inviting environment.
Look no further; you are home!
***OPEN HOUSE 12PM-2PM SUNDAY 07/11/2021***
**Total square footage includes unfinished basement.
Location
State MD
County Baltimore City
Zoning R-8
Rooms
Other Rooms Living Room, Primary Bedroom, Bedroom 2, Kitchen, Utility Room, Bathroom 1, Half Bath
Basement Connecting Stairway, Full, Poured Concrete, Unfinished
Interior
Interior Features Combination Kitchen/Living, Combination Kitchen/Dining, Floor Plan - Open, Pantry, Recessed Lighting, Tub Shower, Upgraded Countertops, Wood Floors
Hot Water Electric
Heating Forced Air
Cooling Central A/C
Flooring Hardwood
Equipment Built-In Microwave, Dishwasher, Disposal, Dryer, Exhaust Fan, Oven/Range - Electric, Refrigerator, Stainless Steel Appliances, Washer, Water Heater
Furnishings No
Fireplace N
Window Features Vinyl Clad
Appliance Built-In Microwave, Dishwasher, Disposal, Dryer, Exhaust Fan, Oven/Range - Electric, Refrigerator, Stainless Steel Appliances, Washer, Water Heater
Heat Source Electric
Laundry Basement, Dryer In Unit, Has Laundry, Lower Floor, Washer In Unit
Exterior
Exterior Feature Deck(s)
Fence Rear, Privacy
Utilities Available Cable TV Available, Electric Available, Phone Available, Sewer Available, Water Available
Amenities Available None
Waterfront N
Water Access N
View City, Street
Roof Type Built-Up
Street Surface Paved
Accessibility None
Porch Deck(s)
Road Frontage City/County
Parking Type On Street
Garage N
Building
Lot Description Interior, Level
Story 3
Foundation Brick/Mortar
Sewer Public Sewer
Water Public
Architectural Style Federal
Level or Stories 3
Additional Building Above Grade, Below Grade
Structure Type Dry Wall
New Construction N
Schools
Elementary Schools George Washington
Middle Schools Booker T. Washington
High Schools Digital Harbor
School District Baltimore City Public Schools
Others
Pets Allowed Y
HOA Fee Include None
Senior Community No
Tax ID 0321120922 040
Ownership Fee Simple
SqFt Source Estimated
Security Features Main Entrance Lock
Acceptable Financing Cash, Conventional, FHA, VA
Horse Property N
Listing Terms Cash, Conventional, FHA, VA
Financing Cash,Conventional,FHA,VA
Special Listing Condition Standard
Pets Description Case by Case Basis
Read Less
Want to know what your home might be worth? Contact us for a FREE valuation!

Our team is ready to help you sell your home for the highest possible price ASAP

Bought with Jessica Fulton • Coldwell Banker Realty






