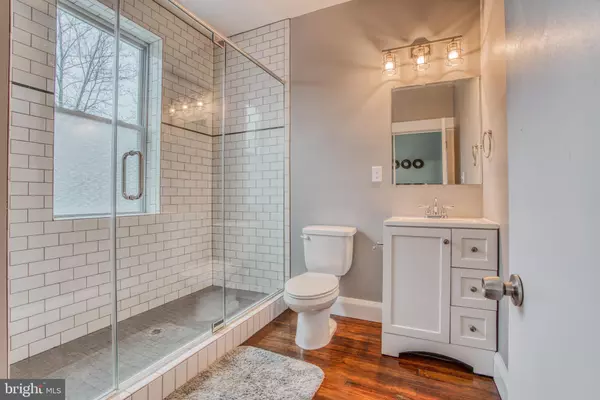$341,000
$345,000
1.2%For more information regarding the value of a property, please contact us for a free consultation.
1335 W 41ST ST Baltimore, MD 21211
3 Beds
3 Baths
1,370 SqFt
Key Details
Sold Price $341,000
Property Type Townhouse
Sub Type Interior Row/Townhouse
Listing Status Sold
Purchase Type For Sale
Square Footage 1,370 sqft
Price per Sqft $248
Subdivision Hampden Historic District
MLS Listing ID MDBA500852
Sold Date 04/17/20
Style Federal
Bedrooms 3
Full Baths 3
HOA Y/N N
Abv Grd Liv Area 1,370
Originating Board BRIGHT
Year Built 1940
Annual Tax Amount $4,243
Tax Year 2019
Property Description
A beautiful mix of modern and historic, 1335 W 41st St blends original elements tastefully with new age amenities. Featuring 3 above-grade bedrooms, 3 full bathrooms and off-street parking for two cars, this home has it all! Guests are greeted by wonderfully restored hardwood floors throughout the entire home, as well as a large living room anchored by restored french doors. Entertaining is easy in the spacious kitchen, which features an oversized island, stainless steel appliances and plenty of storage space in the shaker style cabinets and original built-in pantry. Upstairs includes two spacious spare bedrooms and a chic spare bathroom. The master suite is generously-sized and includes two closets for storage and an en-suite bathroom with an oversized shower. The fully-finished basement is perfect for a second living area and also includes another full bathroom for overnight guests. All utilities were installed within the past five years, making this home truly turnkey. There's even a small yard for pets and ample space for two car side-by-side parking. Located in close proximity to shopping and entertainment at Union Collective, The Rotunda and The Avenue, your buyers will not find a better home in the area!
Location
State MD
County Baltimore City
Zoning R-7
Rooms
Basement Connecting Stairway, Fully Finished, Rear Entrance
Interior
Interior Features Combination Kitchen/Dining, Dining Area, Family Room Off Kitchen, Floor Plan - Open, Kitchen - Island, Primary Bath(s), Pantry, Recessed Lighting, Skylight(s), Upgraded Countertops, Walk-in Closet(s), Wood Floors
Heating Forced Air
Cooling Central A/C
Flooring Hardwood
Fireplaces Number 1
Fireplaces Type Electric
Equipment Built-In Microwave, Dishwasher, Disposal, Dryer, Oven/Range - Gas, Refrigerator, Stainless Steel Appliances, Washer, Water Heater
Fireplace Y
Appliance Built-In Microwave, Dishwasher, Disposal, Dryer, Oven/Range - Gas, Refrigerator, Stainless Steel Appliances, Washer, Water Heater
Heat Source Natural Gas
Exterior
Waterfront N
Water Access N
Accessibility 2+ Access Exits
Parking Type Driveway, Alley, Off Street, Parking Lot
Garage N
Building
Story 3+
Sewer Public Sewer
Water Public
Architectural Style Federal
Level or Stories 3+
Additional Building Above Grade, Below Grade
New Construction N
Schools
School District Baltimore City Public Schools
Others
Senior Community No
Tax ID 0313163584 003
Ownership Fee Simple
SqFt Source Estimated
Special Listing Condition Standard
Read Less
Want to know what your home might be worth? Contact us for a FREE valuation!

Our team is ready to help you sell your home for the highest possible price ASAP

Bought with Jane B Bourgeois • Monument Sotheby's International Realty






