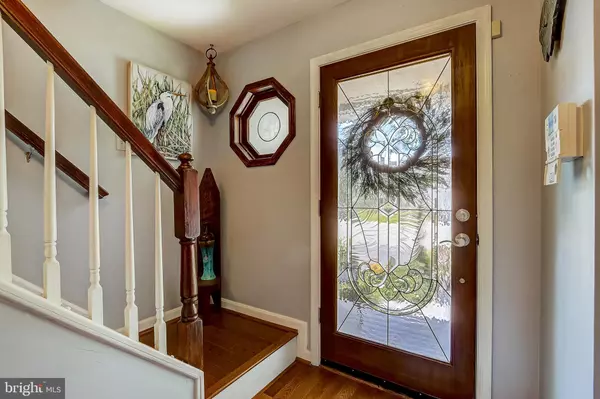$345,000
$345,000
For more information regarding the value of a property, please contact us for a free consultation.
10505 BEAR CREEK DR Hagerstown, MD 21740
4 Beds
3 Baths
2,444 SqFt
Key Details
Sold Price $345,000
Property Type Single Family Home
Sub Type Detached
Listing Status Sold
Purchase Type For Sale
Square Footage 2,444 sqft
Price per Sqft $141
Subdivision Cross Creek
MLS Listing ID MDWA2000802
Sold Date 10/21/21
Style Colonial
Bedrooms 4
Full Baths 2
Half Baths 1
HOA Fees $44/mo
HOA Y/N Y
Abv Grd Liv Area 2,444
Originating Board BRIGHT
Year Built 1996
Annual Tax Amount $2,495
Tax Year 2021
Lot Size 5,717 Sqft
Acres 0.13
Property Description
Welcome to 10505 Bear Creek Dr! This 2444 finished sq foot home is an entertainer's dream home. This home features 4 bedrooms and 2.5 baths. The recently remodeled kitchen is to die for. Every detail was attended to. On the main level, there is one bedroom, kitchen, dining room, half bath and a huge family room with built-in fireplace. The upper level features an oasis for an owner's bedroom with a fantastic en-suite bathroom and closets. There is another full bath on the upper level as well as two more bedrooms, one of which is enormous and could serve as another master suite or second family room/rec room. The garage is a hobbyist's dream with workbench and storage. Out back you have the perfect space to entertain on those summer nights. The patio features multiple areas for entertaining and sitting by a fire pit. The small koi pond is so relaxing, you'll never leave. Close to downtown Hagerstown, schools, shopping, dining, parks and major commuter routes. This home will not last, come see it today.
Location
State MD
County Washington
Zoning RU
Rooms
Main Level Bedrooms 1
Interior
Interior Features Kitchen - Eat-In, Kitchen - Island, Primary Bath(s), Upgraded Countertops, Wood Floors
Hot Water Electric
Heating Heat Pump(s)
Cooling Central A/C
Equipment Microwave, Dishwasher, Exhaust Fan, Refrigerator, Stove
Appliance Microwave, Dishwasher, Exhaust Fan, Refrigerator, Stove
Heat Source Electric
Exterior
Parking Features Garage - Front Entry
Garage Spaces 3.0
Water Access N
Accessibility None
Attached Garage 1
Total Parking Spaces 3
Garage Y
Building
Story 2
Sewer Public Sewer
Water Public
Architectural Style Colonial
Level or Stories 2
Additional Building Above Grade, Below Grade
New Construction N
Schools
School District Washington County Public Schools
Others
Senior Community No
Tax ID 2210039177
Ownership Fee Simple
SqFt Source Assessor
Special Listing Condition Standard
Read Less
Want to know what your home might be worth? Contact us for a FREE valuation!

Our team is ready to help you sell your home for the highest possible price ASAP

Bought with Troyce P Gatewood • Keller Williams Realty Centre






