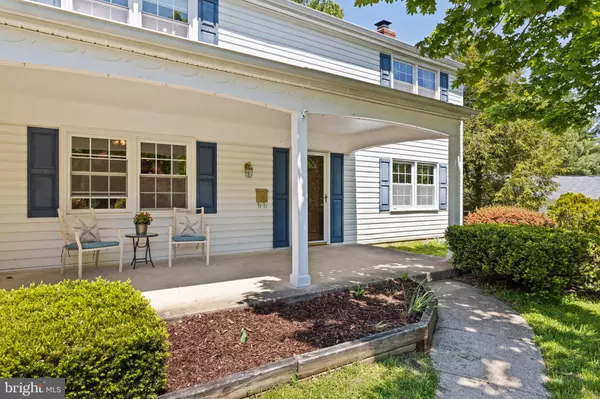$353,000
$350,000
0.9%For more information regarding the value of a property, please contact us for a free consultation.
12628 MILBURN LN Bowie, MD 20715
3 Beds
3 Baths
1,800 SqFt
Key Details
Sold Price $353,000
Property Type Single Family Home
Sub Type Detached
Listing Status Sold
Purchase Type For Sale
Square Footage 1,800 sqft
Price per Sqft $196
Subdivision Meadowbrook At Belair
MLS Listing ID MDPG567622
Sold Date 06/29/20
Style Colonial
Bedrooms 3
Full Baths 2
Half Baths 1
HOA Y/N N
Abv Grd Liv Area 1,800
Originating Board BRIGHT
Year Built 1964
Annual Tax Amount $4,334
Tax Year 2020
Lot Size 0.276 Acres
Acres 0.28
Property Description
Don't miss the opportunity to own this beautiful 3 bedroom 2-1/2 bath single family home located in sought after Meadowbrook at Belair! This home has plenty of space to entertain indoors and out. The main level features a spacious living room with wood-burning fireplace, crown molding and tons of natural light; separate dining room with hardwood floors; powder room; eat in kitchen with breakfast bar, cooktop and double wall ovens and French doors leading to the back yard; and laundry/mudroom. The upper level has three generously sized bedrooms all with ceiling fans. Master suite has private bathroom and his and hers (walk-in) closets. Roof, Siding, and Window all replaced within the last 10 years. Large fenced backyard with concrete patio and hand-built shed. Situated in the heart of Bowie in sought after area, this home is waiting for your personal touches! Walking Distance to Schools, parks, pool, shopping and restaurants. Minutes to Bowie State University, MARC station & bus route. Easy access to Rte 50, B/W Pkwy for commuting to DC, Baltimore, Annapolis, BWI Airport, NSA, Ft Meade and more! Interactive Floor Plan is a great opportunity to safely view this home in great detail! https://perfecthomephotography.com/20102te/i_fp
Location
State MD
County Prince Georges
Zoning R80
Rooms
Other Rooms Living Room, Dining Room, Primary Bedroom, Bedroom 2, Bedroom 3, Kitchen, Great Room
Interior
Interior Features Attic, Breakfast Area, Carpet, Ceiling Fan(s), Crown Moldings, Dining Area, Floor Plan - Traditional, Kitchen - Eat-In, Wainscotting
Hot Water Natural Gas
Heating Forced Air
Cooling Central A/C
Fireplaces Number 1
Fireplaces Type Mantel(s), Fireplace - Glass Doors
Equipment Cooktop, Dishwasher, Disposal, Oven - Double, Range Hood, Refrigerator
Fireplace Y
Window Features Double Pane,Double Hung,Vinyl Clad
Appliance Cooktop, Dishwasher, Disposal, Oven - Double, Range Hood, Refrigerator
Heat Source Natural Gas
Laundry Main Floor
Exterior
Exterior Feature Porch(es), Patio(s)
Garage Garage - Front Entry, Inside Access
Garage Spaces 3.0
Fence Chain Link
Waterfront N
Water Access N
Roof Type Asphalt,Shingle
Accessibility Other
Porch Porch(es), Patio(s)
Parking Type Attached Garage, Driveway
Attached Garage 1
Total Parking Spaces 3
Garage Y
Building
Story 2
Sewer Public Sewer
Water Public
Architectural Style Colonial
Level or Stories 2
Additional Building Above Grade, Below Grade
New Construction N
Schools
Elementary Schools Whitehall
Middle Schools Samuel Ogle
High Schools Bowie
School District Prince George'S County Public Schools
Others
Senior Community No
Tax ID 17141700780
Ownership Fee Simple
SqFt Source Assessor
Acceptable Financing FHA, Conventional, Cash, VA
Listing Terms FHA, Conventional, Cash, VA
Financing FHA,Conventional,Cash,VA
Special Listing Condition Standard
Read Less
Want to know what your home might be worth? Contact us for a FREE valuation!

Our team is ready to help you sell your home for the highest possible price ASAP

Bought with Charles Edwin Thorne III • Revol Real Estate, LLC






