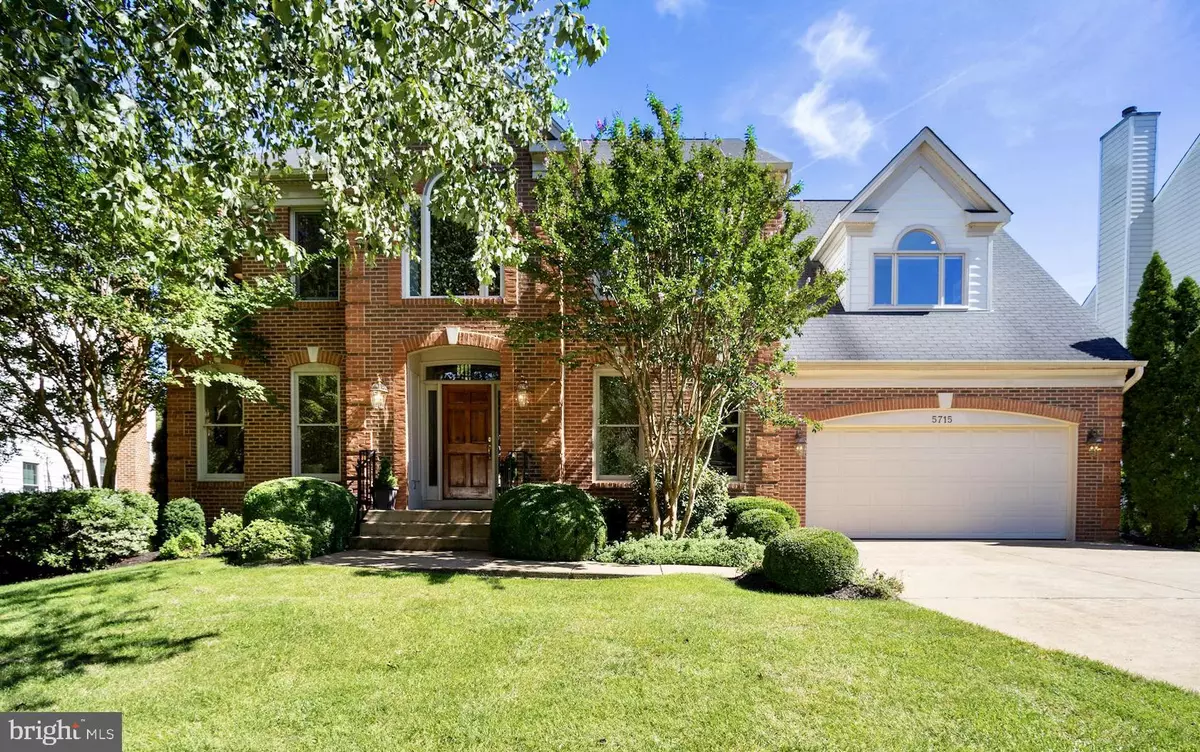$1,227,000
$995,000
23.3%For more information regarding the value of a property, please contact us for a free consultation.
5715 BARBMOR CT Alexandria, VA 22310
4 Beds
4 Baths
4,745 SqFt
Key Details
Sold Price $1,227,000
Property Type Single Family Home
Sub Type Detached
Listing Status Sold
Purchase Type For Sale
Square Footage 4,745 sqft
Price per Sqft $258
Subdivision Bush Hill Woods
MLS Listing ID VAFX2022152
Sold Date 11/01/21
Style Colonial
Bedrooms 4
Full Baths 4
HOA Y/N N
Abv Grd Liv Area 3,262
Originating Board BRIGHT
Year Built 1998
Annual Tax Amount $10,372
Tax Year 2021
Lot Size 0.380 Acres
Acres 0.38
Property Description
Meticulously maintained and move-in ready, don't miss this beautiful home located on a quiet cul de sac in the heart of the ever-popular Bush Hill Woods community. Pride of ownership shows throughout, with its professionally landscaped, easy-to-maintain, private backyard and the many lovely appointments inside this light-filled home. You'll enjoy entertaining family and friends in the well-equipped chef's kitchen with its double-door cafe-style convection oven and oversized island. The adjoining family room flows effortlessly out to the gorgeous custom deck and private backyard with its lush garden and mature trees. The expansive owners' suite is a perfect retreat after a long day, with its den/office that could easily be converted into an additional bedroom. Additional highlights include the open floorplan and high ceilings throughout including in the lower level, which also features an additional office, guest room, and full bath. Another full bath is conveniently located off the kitchen and laundry room - perfect for quick clean-up for humans and dogs alike after gardening or enjoying a long walk. Don't miss this home's many "extras" including the main rooms, garage, and deck wired for sound, custom built-in shelving, and extra storage space throughout.
Location
State VA
County Fairfax
Zoning 130
Rooms
Other Rooms Living Room, Dining Room, Primary Bedroom, Sitting Room, Bedroom 2, Bedroom 3, Bedroom 4, Kitchen, Family Room, Library, Foyer, Breakfast Room, Laundry, Office, Recreation Room, Utility Room, Media Room, Bathroom 2, Bathroom 3, Primary Bathroom, Full Bath
Basement Full, Outside Entrance
Interior
Interior Features Breakfast Area, Built-Ins, Ceiling Fan(s), Combination Kitchen/Dining, Dining Area, Floor Plan - Open, Primary Bath(s), Walk-in Closet(s), Wet/Dry Bar, Window Treatments, Wine Storage
Hot Water Natural Gas
Heating Forced Air
Cooling Central A/C, Ceiling Fan(s)
Fireplaces Number 1
Fireplaces Type Gas/Propane
Equipment Cooktop, Dishwasher, Disposal, Dryer, Extra Refrigerator/Freezer, Icemaker, Microwave, Oven - Double, Oven - Wall, Refrigerator, Washer
Fireplace Y
Appliance Cooktop, Dishwasher, Disposal, Dryer, Extra Refrigerator/Freezer, Icemaker, Microwave, Oven - Double, Oven - Wall, Refrigerator, Washer
Heat Source Natural Gas
Laundry Main Floor
Exterior
Exterior Feature Deck(s)
Parking Features Garage - Front Entry, Garage Door Opener
Garage Spaces 2.0
Fence Wood, Picket
Water Access N
Accessibility None
Porch Deck(s)
Attached Garage 2
Total Parking Spaces 2
Garage Y
Building
Story 3
Foundation Slab
Sewer Public Sewer
Water Public
Architectural Style Colonial
Level or Stories 3
Additional Building Above Grade, Below Grade
New Construction N
Schools
Elementary Schools Bush Hill
Middle Schools Twain
High Schools Edison
School District Fairfax County Public Schools
Others
Senior Community No
Tax ID 0812 10 0057
Ownership Fee Simple
SqFt Source Assessor
Security Features Security System
Special Listing Condition Standard
Read Less
Want to know what your home might be worth? Contact us for a FREE valuation!

Our team is ready to help you sell your home for the highest possible price ASAP

Bought with Tolga M Alper • Keller Williams Realty





