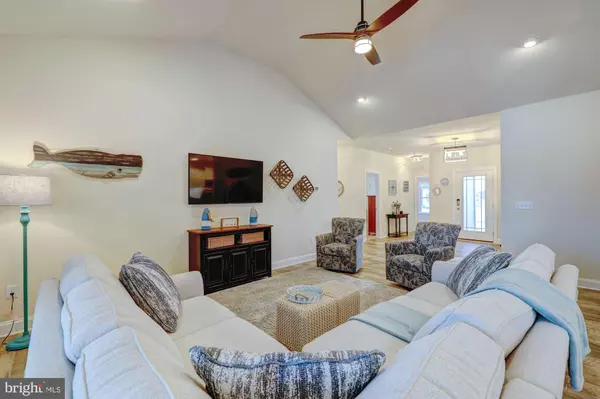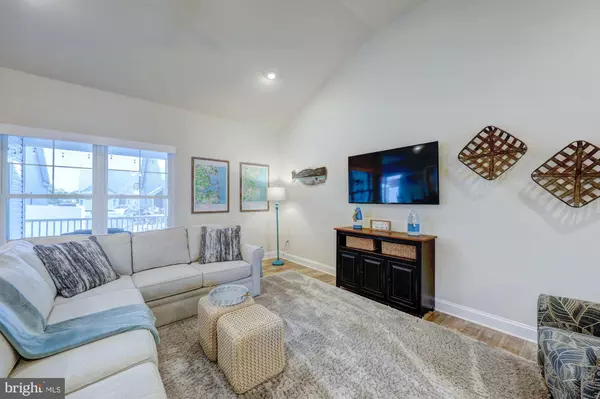$515,000
$499,900
3.0%For more information regarding the value of a property, please contact us for a free consultation.
30024 KNOTS LN Dagsboro, DE 19939
4 Beds
3 Baths
2,150 SqFt
Key Details
Sold Price $515,000
Property Type Single Family Home
Sub Type Detached
Listing Status Sold
Purchase Type For Sale
Square Footage 2,150 sqft
Price per Sqft $239
Subdivision The Marina At Peppers Creek (Marina)
MLS Listing ID DESU2011818
Sold Date 03/31/22
Style Coastal,Ranch/Rambler
Bedrooms 4
Full Baths 2
Half Baths 1
HOA Fees $142/mo
HOA Y/N Y
Abv Grd Liv Area 2,150
Originating Board BRIGHT
Year Built 2020
Annual Tax Amount $991
Tax Year 2021
Lot Size 7,841 Sqft
Acres 0.18
Lot Dimensions 75.00 x 105.00
Property Description
Sellers deeded boat slip #35 (great location in marina) is available and negotiable. This meticulously maintained home offers the luxury of a single level open concept floor plan and the feel of a brand-new home, located in the desirable Marina at Peppers Creek community. Stunning luxury vinyl plank flooring carries throughout and exquisitely complements a beautiful neutral color palette. Family room is comfortably located off the inviting foyer, welcoming you in with a high vaulted ceiling and a lovely space for gathering. Stunning and spacious kitchen is equipped with large peninsula island containing breakfast seating, granite counters, stainless appliances, upgraded pendant fixtures, and delightful under cabinet lighting. Kitchen opens to a combined dining area and sunroom perfect for reading your favorite novel while soaking up delicate streams of daylight. Primary bedroom is situated by design on the opposite side of the home from the additional 3 bedrooms for privacy. This en-suite bedroom hosts a large walk-in closet and full bath with double sink vanity. With four sizeable bedrooms and two and a half baths, hosting guests has never been easier. Step out onto the screened porch to enjoy the summer breeze or sit by a warm fire on your tasteful stamped concrete patio. Attached two-car garage with extra storage space, and wifi controlled thermostat and irrigation system complete this wonderful home. With easy access to the water, this friendly marina community allows you to be on the bay in minutes. Many amenities include an outdoor pool, kids splash zone, updated workout facility, fire pit and more. This great location is only 25 minutes to Bethany beach and many other nearby beaches. You will also find many restaurants, retail shops, and entertainment galore at the touch of your fingertips. With only 3 miles to route 113, easy traveling is at your fingertips. Welcome home to living by the water!
Location
State DE
County Sussex
Area Dagsboro Hundred (31005)
Zoning AR-1
Rooms
Other Rooms Living Room, Dining Room, Primary Bedroom, Bedroom 2, Bedroom 3, Bedroom 4, Kitchen, Foyer, Sun/Florida Room, Laundry
Main Level Bedrooms 4
Interior
Interior Features Breakfast Area, Carpet, Ceiling Fan(s), Combination Kitchen/Dining, Dining Area, Entry Level Bedroom, Family Room Off Kitchen, Floor Plan - Open, Kitchen - Eat-In, Kitchen - Gourmet, Kitchen - Island, Kitchen - Table Space, Primary Bath(s), Recessed Lighting, Upgraded Countertops, Walk-in Closet(s)
Hot Water Tankless
Heating Heat Pump(s)
Cooling Ceiling Fan(s), Heat Pump(s)
Flooring Carpet, Ceramic Tile, Luxury Vinyl Plank
Equipment Built-In Microwave, Dishwasher, Disposal, Energy Efficient Appliances, Exhaust Fan, Freezer, Icemaker, Microwave, Oven - Self Cleaning, Oven - Single, Oven/Range - Gas, Refrigerator, Stainless Steel Appliances, Water Dispenser, Water Heater
Fireplace N
Window Features Insulated,Screens,Vinyl Clad
Appliance Built-In Microwave, Dishwasher, Disposal, Energy Efficient Appliances, Exhaust Fan, Freezer, Icemaker, Microwave, Oven - Self Cleaning, Oven - Single, Oven/Range - Gas, Refrigerator, Stainless Steel Appliances, Water Dispenser, Water Heater
Heat Source Electric, Propane - Metered
Laundry Main Floor, Hookup
Exterior
Exterior Feature Porch(es), Roof, Screened, Patio(s)
Parking Features Garage - Front Entry, Inside Access, Built In, Garage Door Opener
Garage Spaces 6.0
Utilities Available Propane
Amenities Available Boat Dock/Slip, Boat Ramp, Community Center, Exercise Room, Pier/Dock, Pool - Outdoor, Swimming Pool
Water Access Y
Water Access Desc Boat - Powered,Canoe/Kayak,Personal Watercraft (PWC)
View Garden/Lawn
Roof Type Architectural Shingle
Accessibility Other
Porch Porch(es), Roof, Screened, Patio(s)
Attached Garage 2
Total Parking Spaces 6
Garage Y
Building
Lot Description Front Yard, Landscaping
Story 1
Foundation Crawl Space
Sewer Public Sewer
Water Public
Architectural Style Coastal, Ranch/Rambler
Level or Stories 1
Additional Building Above Grade, Below Grade
Structure Type 9'+ Ceilings,Dry Wall,Vaulted Ceilings
New Construction N
Schools
Elementary Schools John M. Clayton
Middle Schools Selbyville
High Schools Indian River
School District Indian River
Others
HOA Fee Include Common Area Maintenance,Pier/Dock Maintenance,Pool(s),Snow Removal
Senior Community No
Tax ID 233-07.00-294.00
Ownership Fee Simple
SqFt Source Assessor
Security Features Main Entrance Lock,Smoke Detector,Security System
Special Listing Condition Standard
Read Less
Want to know what your home might be worth? Contact us for a FREE valuation!

Our team is ready to help you sell your home for the highest possible price ASAP

Bought with Thomas P Caldwell • Coldwell Banker Realty





